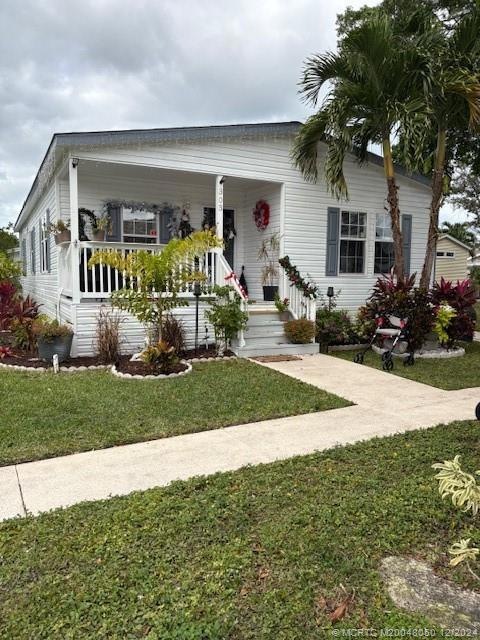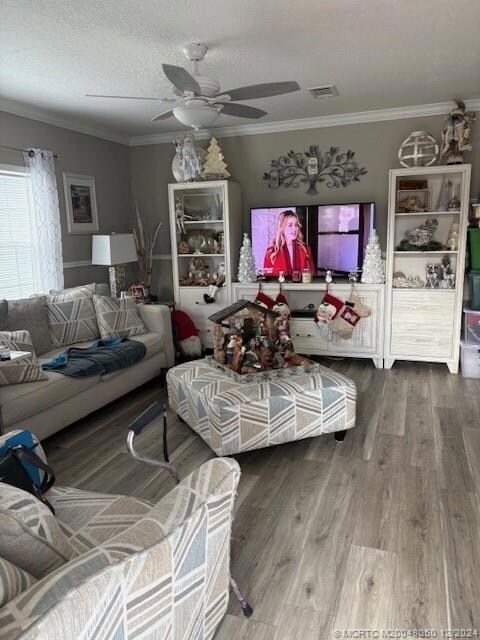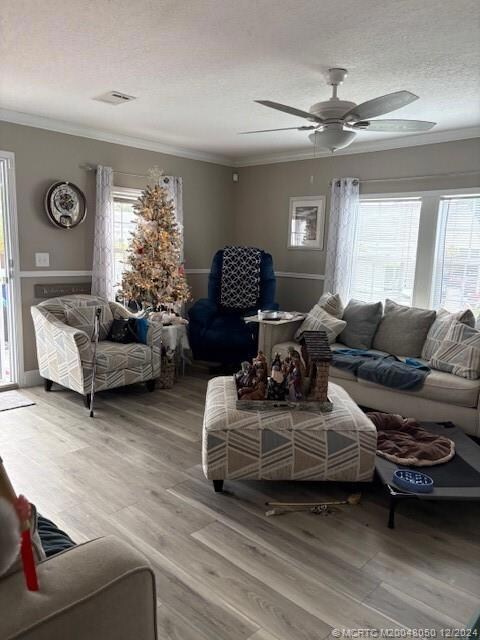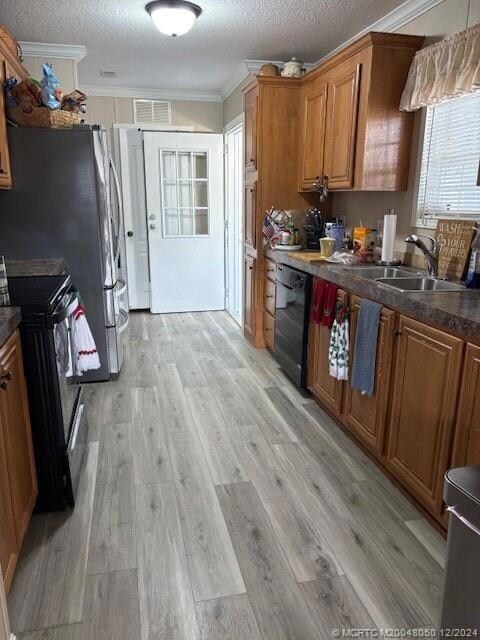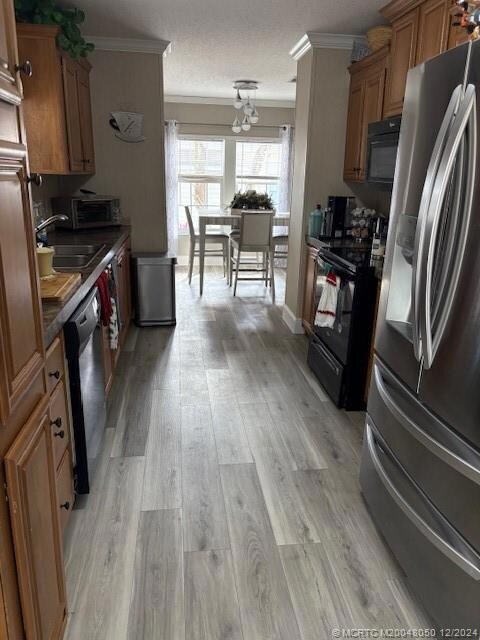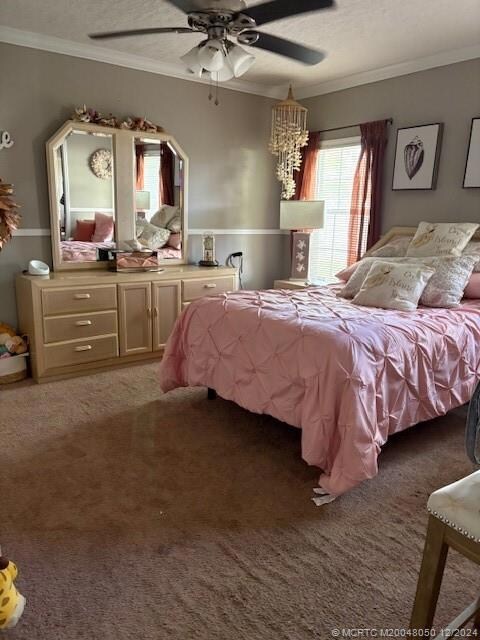
2555 Pga Blvd Unit 303 Palm Beach Gardens, FL 33410
Downtown Palm Beach Gardens NeighborhoodHighlights
- Fitness Center
- Clubhouse
- Garden View
- William T. Dwyer High School Rated A-
- Cathedral Ceiling
- Screened Porch
About This Home
As of March 2025Beautiful Updated throughout with New vinyl laminate wood look floors, and New baths, Hurricane impact widows. Relax on your front porch or in your screened lanai overlooking a Lovely Private setting of lawn and gardens. Carport parking, Shed plus outdoor storage closet.Close to shopping, beaches and restaurants.
Last Agent to Sell the Property
The Keyes Company - Stuart Brokerage Phone: 631-433-0690 License #3347261 Listed on: 12/12/2024

Last Buyer's Agent
The Keyes Company - Stuart Brokerage Phone: 631-433-0690 License #3347261 Listed on: 12/12/2024

Property Details
Home Type
- Manufactured Home
Est. Annual Taxes
- $1,200
Lot Details
- South Facing Home
- Land Lease of $1,404
HOA Fees
- $1,404 Monthly HOA Fees
Parking
- 1 Covered Space
Home Design
- Shingle Roof
- Composition Roof
- Aluminum Siding
Interior Spaces
- 1,456 Sq Ft Home
- 1-Story Property
- Cathedral Ceiling
- Combination Kitchen and Dining Room
- Screened Porch
- Garden Views
- Attic Fan
- Impact Glass
Kitchen
- Electric Range
- Microwave
- Dishwasher
- Disposal
Flooring
- Carpet
- Laminate
Bedrooms and Bathrooms
- 3 Bedrooms
- 2 Full Bathrooms
Laundry
- Dryer
- Washer
Outdoor Features
- Patio
- Shed
Utilities
- Central Heating and Cooling System
- Water Heater
Community Details
Overview
- Association fees include management, common areas, ground maintenance, parking, pool(s), sewer, trash
- Property Manager
Amenities
- Clubhouse
Recreation
- Community Playground
- Fitness Center
- Community Pool
Pet Policy
- Limit on the number of pets
- Pet Size Limit
Similar Homes in Palm Beach Gardens, FL
Home Values in the Area
Average Home Value in this Area
Property History
| Date | Event | Price | Change | Sq Ft Price |
|---|---|---|---|---|
| 03/21/2025 03/21/25 | Sold | $150,000 | -6.0% | $103 / Sq Ft |
| 02/17/2025 02/17/25 | Pending | -- | -- | -- |
| 12/12/2024 12/12/24 | For Sale | $159,500 | -- | $110 / Sq Ft |
Tax History Compared to Growth
Agents Affiliated with this Home
-
Laurie Esposito

Seller's Agent in 2025
Laurie Esposito
The Keyes Company - Stuart
(631) 433-0690
2 in this area
28 Total Sales
Map
Source: Martin County REALTORS® of the Treasure Coast
MLS Number: M20048050
- 2555 Pga Blvd Unit 375
- 2555 Pga Blvd Unit 207
- 2555 Pga Blvd Unit 18
- 2555 Pga Blvd Unit 403
- 2555 Pga Blvd Unit 446
- 2555 Pga Blvd Unit 150
- 2555 Pga Blvd Unit 175
- 2555 Pga Blvd Unit 22
- 2555 Pga Blvd Unit 162
- 2555 Pga Blvd Unit 209
- 2555 Pga Blvd Unit 421
- 2555 Pga Blvd Unit 55
- 2555 Pga Blvd Unit 206
- 2555 Pga Blvd Unit 380
- 2555 Pga Blvd Unit 116
- 2555 Pga Blvd
- 2555 Pga Blvd Unit 329
- 2555 Pga Blvd Unit 198
- 2555 Pga Blvd Unit 447
- 2555 Pga Blvd Unit 23
