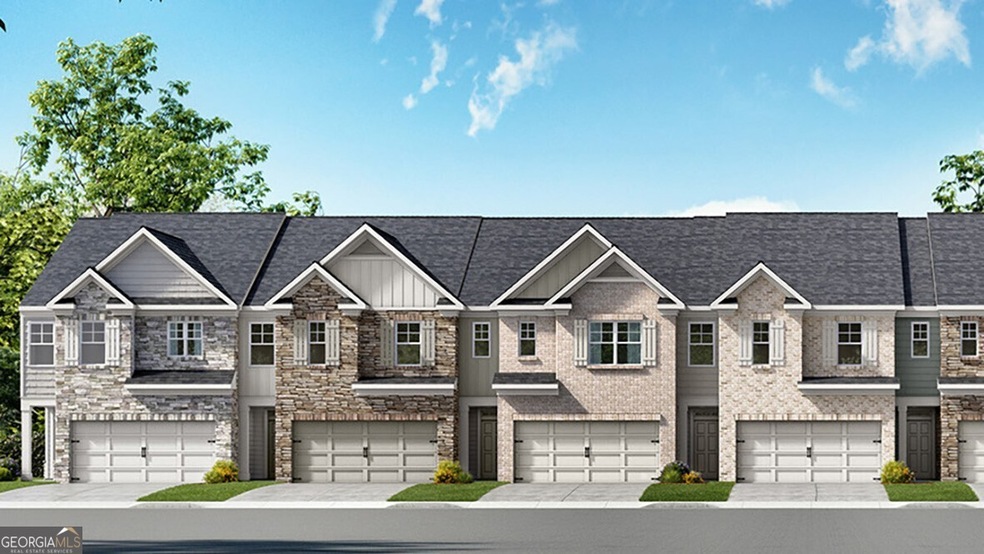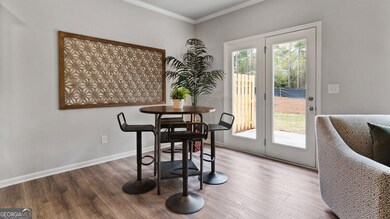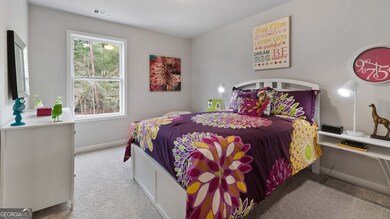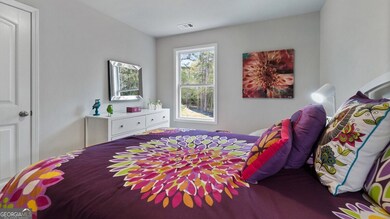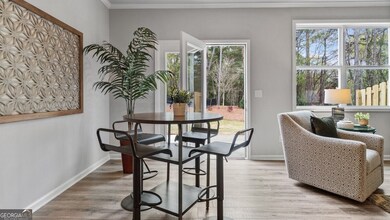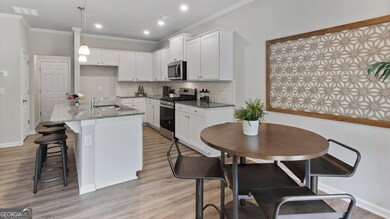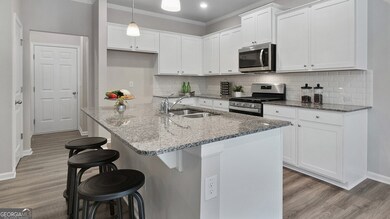2555 Poppy Ct Unit 99 Buford, GA 30519
Estimated payment $2,788/month
Highlights
- Traditional Architecture
- Community Pool
- Double Pane Windows
- Buford Elementary School Rated A
- Walk-In Pantry
- Soaking Tub
About This Home
The new construction townhome at 2555 Poppy Court, is ready to be your future home in our popular Greyton Springs Place community in Buford, GA. This Salisbury two-story townhome plan features 3 bedrooms and 2.5 bathrooms in 1,857 square feet along with a 2-car garage. As you step off the front porch, a long foyer welcomes you and leads into the open-concept main living area. A large family room is the perfect place for family and friends to gather or for a quiet night with a book or movie. The family room flows into the well-appointed kitchen with a center island, granite countertops, subway tile backsplash, white shaker-style cabinets, and stainless-steel appliances. A dining area directly off the kitchen provides space for a dining table and opens onto the back patio. There is also a half bathroom tucked away on the first floor. Up the stairs you'll turn from the landing into the primary suite. A spacious bedroom is complimented by the en suite bathroom featuring a separate tub and shower, dual vanity, water closet, linen closet, and a roomy walk-in closet. Across the landing you'll be led into an additional bedroom that's perfect for a game room or office space. 2 secondary bedrooms, the laundry room, additional bathroom with dual vanity. Our agents at Greyton Springs Place are ready to make 2555 Poppy Court your future townhome in the welcoming city of Buford, GA!
Listing Agent
D.R. Horton Realty of Georgia, Inc. License #303906 Listed on: 09/20/2025

Townhouse Details
Home Type
- Townhome
Year Built
- Built in 2025 | Under Construction
Lot Details
- Two or More Common Walls
- Privacy Fence
HOA Fees
- $190 Monthly HOA Fees
Parking
- Garage
Home Design
- Traditional Architecture
- Brick Exterior Construction
- Slab Foundation
- Composition Roof
Interior Spaces
- 1,857 Sq Ft Home
- 2-Story Property
- Double Pane Windows
- Entrance Foyer
- Pull Down Stairs to Attic
Kitchen
- Walk-In Pantry
- Microwave
- Kitchen Island
Flooring
- Carpet
- Vinyl
Bedrooms and Bathrooms
- 3 Bedrooms
- Walk-In Closet
- Low Flow Plumbing Fixtures
- Soaking Tub
- Separate Shower
Laundry
- Laundry in Hall
- Laundry on upper level
Home Security
Outdoor Features
- Patio
Location
- Property is near schools
- Property is near shops
Schools
- Patrick Elementary School
- Glenn C Jones Middle School
- Seckinger High School
Utilities
- Forced Air Zoned Heating and Cooling System
- Heat Pump System
- Underground Utilities
- Electric Water Heater
- Phone Available
- Cable TV Available
Listing and Financial Details
- Tax Lot 99
Community Details
Overview
- $2,000 Initiation Fee
- Association fees include insurance, maintenance exterior, ground maintenance
- Greyton Springs Place Subdivision
Recreation
- Community Pool
Security
- Carbon Monoxide Detectors
Map
Home Values in the Area
Average Home Value in this Area
Property History
| Date | Event | Price | List to Sale | Price per Sq Ft |
|---|---|---|---|---|
| 10/13/2025 10/13/25 | Pending | -- | -- | -- |
| 09/20/2025 09/20/25 | For Sale | $414,990 | -- | $223 / Sq Ft |
Source: Georgia MLS
MLS Number: 10609266
- 2535 Poppy Ct Unit 97
- 2545 Poppy Ct Unit 98
- 2565 Poppy Ct Unit 100
- 2515 Poppy Ct
- SALISBURY 24' TOWNHOME Plan at Greyton Springs Place
- 2584 Poppy Ct Unit 101
- SUDBURY 24' TOWNHOME Plan at Greyton Springs Place
- STRATFORD 24' TOWNHOME Plan at Greyton Springs Place
- 2505 Poppy Ct
- 2594 Poppy Ct Unit 102
- 3000 Gravel Springs Rd
- 3170 Cedar Glade Ln Unit 6
- 2141 Spikerush Way
- 3139 Cedar Glade Ln
- 3068 Cedar Glade Ln
- 3279 Wild Basil Ln
- 2295 Bellyard Dr
