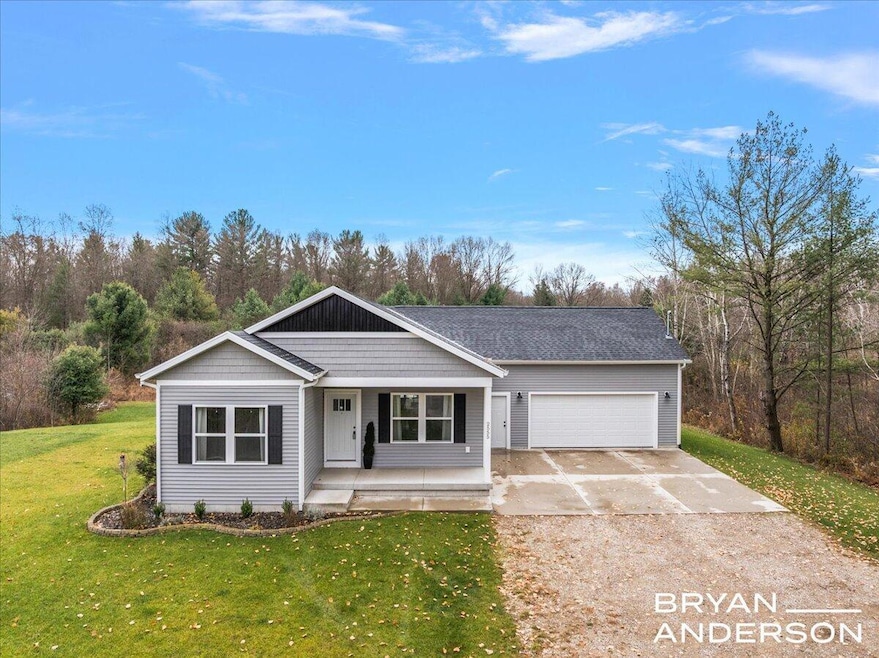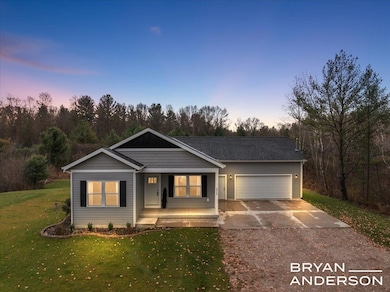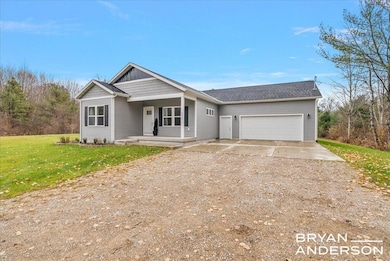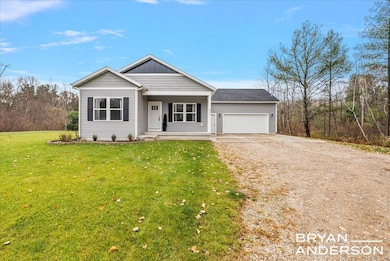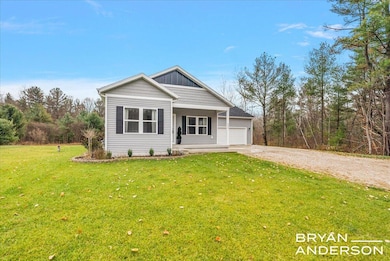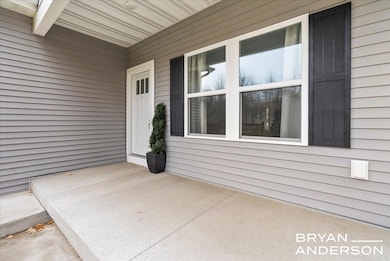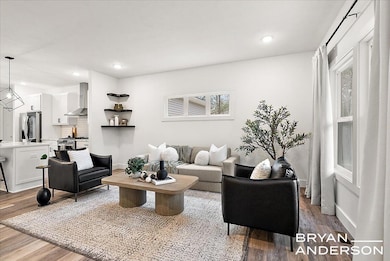2555 W River Rd Muskegon, MI 49445
Estimated payment $2,604/month
Highlights
- 3.01 Acre Lot
- No HOA
- 2 Car Attached Garage
- Wooded Lot
- Porch
- Patio
About This Home
Welcome to this beautifully designed ranch home, built for comfort, style, and easy main-floor living. Nestled on a peaceful and private lot surrounded by mature trees, this 3-bedroom, 2-bath home offers modern finishes throughout and a layout that feels open, bright, and functional. Step inside to an inviting living area featuring large windows, neutral tones, and warm natural light. The stunning kitchen is the centerpiece of the home—complete with a spacious center island, quartz countertops, tile backsplash, stainless-steel appliances, modern pendant lighting, and ample cabinet space. The open-concept dining area flows seamlessly to the backyard, creating the perfect setup for everyday living and entertaining. The primary suite offers a relaxing retreat with a walk-in closet and an en-suite bath featuring stylish black fixtures and clean, contemporary finishes. Two additional bedrooms and a second full bath sit on the opposite side of the home, providing comfort and privacy for family or guests. Outside, enjoy peaceful views of the wooded backdrop and plenty of room to add a patio, garden, or outdoor gathering space. Located just minutes from North Muskegon, parks, restaurants, Lake Michigan beaches, and expressway access, this home offers the ideal blend of privacy and accessibility. Move-in ready and beautifully finished- schedule your showing today!
Home Details
Home Type
- Single Family
Est. Annual Taxes
- $4,311
Year Built
- Built in 2023
Lot Details
- 3.01 Acre Lot
- Lot Dimensions are 199 x 643
- Shrub
- Sprinkler System
- Wooded Lot
- Property is zoned Res- Imp, Res- Imp
Parking
- 2 Car Attached Garage
- Front Facing Garage
- Garage Door Opener
Home Design
- Composition Roof
- Vinyl Siding
Interior Spaces
- 1,368 Sq Ft Home
- 1-Story Property
- Pendant Lighting
- Insulated Windows
- Carpet
- Crawl Space
Kitchen
- Range
- Dishwasher
- Kitchen Island
- Snack Bar or Counter
Bedrooms and Bathrooms
- 3 Main Level Bedrooms
- 2 Full Bathrooms
Laundry
- Laundry on main level
- Dryer
- Washer
Outdoor Features
- Patio
- Porch
Utilities
- Forced Air Heating and Cooling System
- Heating System Uses Natural Gas
- Well
- Septic Tank
- Septic System
Community Details
- No Home Owners Association
Map
Home Values in the Area
Average Home Value in this Area
Tax History
| Year | Tax Paid | Tax Assessment Tax Assessment Total Assessment is a certain percentage of the fair market value that is determined by local assessors to be the total taxable value of land and additions on the property. | Land | Improvement |
|---|---|---|---|---|
| 2025 | $4,311 | $133,900 | $0 | $0 |
| 2024 | $1,550 | $132,700 | $0 | $0 |
| 2023 | $156 | $13,300 | $0 | $0 |
| 2022 | $156 | $13,300 | $0 | $0 |
| 2021 | $431 | $13,300 | $0 | $0 |
| 2020 | $426 | $13,000 | $0 | $0 |
| 2019 | $418 | $11,700 | $0 | $0 |
| 2018 | $412 | $8,000 | $0 | $0 |
| 2017 | $421 | $8,000 | $0 | $0 |
| 2016 | $95 | $8,000 | $0 | $0 |
| 2015 | -- | $8,000 | $0 | $0 |
| 2014 | -- | $8,000 | $0 | $0 |
| 2013 | -- | $8,000 | $0 | $0 |
Property History
| Date | Event | Price | List to Sale | Price per Sq Ft | Prior Sale |
|---|---|---|---|---|---|
| 11/20/2025 11/20/25 | For Sale | $425,000 | +25.0% | $311 / Sq Ft | |
| 04/25/2023 04/25/23 | Sold | $339,900 | 0.0% | $248 / Sq Ft | View Prior Sale |
| 03/25/2023 03/25/23 | Pending | -- | -- | -- | |
| 01/22/2023 01/22/23 | For Sale | $339,900 | +821.1% | $248 / Sq Ft | |
| 11/12/2021 11/12/21 | Sold | $36,900 | -20.6% | -- | View Prior Sale |
| 11/08/2021 11/08/21 | Pending | -- | -- | -- | |
| 10/19/2021 10/19/21 | For Sale | -- | -- | -- | |
| 09/24/2021 09/24/21 | Pending | -- | -- | -- | |
| 08/31/2021 08/31/21 | For Sale | $46,500 | -- | -- |
Purchase History
| Date | Type | Sale Price | Title Company |
|---|---|---|---|
| Warranty Deed | $339,900 | None Listed On Document | |
| Warranty Deed | $36,900 | None Available | |
| Warranty Deed | $21,500 | None Available | |
| Warranty Deed | $19,900 | None Available |
Mortgage History
| Date | Status | Loan Amount | Loan Type |
|---|---|---|---|
| Open | $339,900 | New Conventional | |
| Previous Owner | $60,000 | Credit Line Revolving | |
| Previous Owner | $16,000 | Unknown |
Source: MichRIC
MLS Number: 25059209
APN: 09-003-200-0005-10
- 0 N Weber Rd
- V/L W River Rd
- 1641 N Buys Rd
- 1421 N Buys Rd
- 2055 Horton Rd
- 2965 W Giles Rd
- 1515 W Addison Way Unit 28
- 1513 W Addison Way Unit 28
- 1516 W Addison Way Unit 54
- 1709 Hampstead Dr
- 1608 Hampstead Dr
- 1310 W Giles Rd
- 1234 W Giles Rd
- 920 Cheboygan Dr
- VL W Bard Rd
- 823 W River Rd
- 1015 Lancelot Dr
- 2025 Whitehall Rd
- 1898 Benjamin Rd
- 1141 N Robinhood Dr
- 316 Morris Ave
- 292 W Western Ave
- 285 Western Ave
- 351 W Western Ave
- 550 W Western Ave
- 930 Washington Ave
- 267 Myrtle Ave Unit 2
- 233 Delaware Ave Unit 2
- 1209 Pine St Unit 1209 Pine Apt #2
- 2032 Harrison Ave
- 2245 Lakeshore Dr
- 199 Catherine Ave
- 1094 Williams St Unit 2
- 2081 Barclay St
- 1290 W Hackley Ave
- 410 Glen Oaks Dr
- 1336 W Summit Ave
- 3050 Maple Grove Rd
- 2250 Valley St
- 3298 Roosevelt Rd
