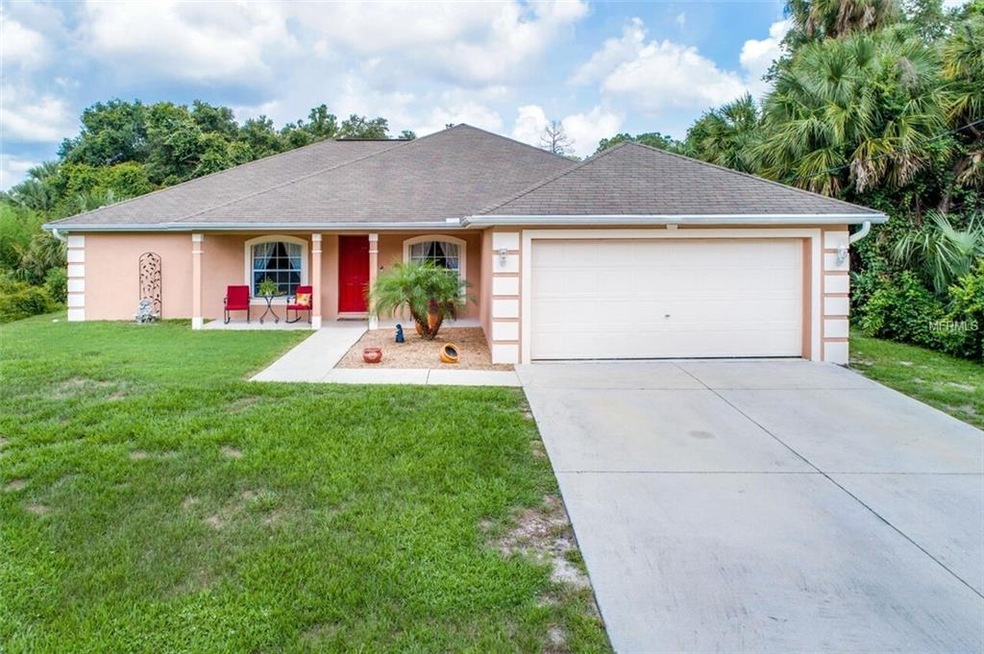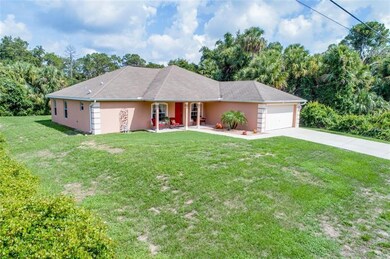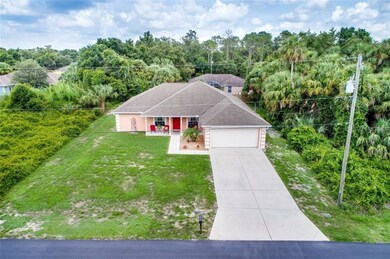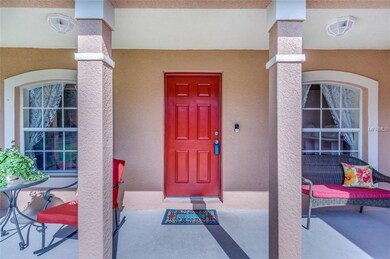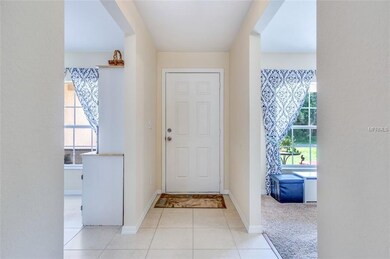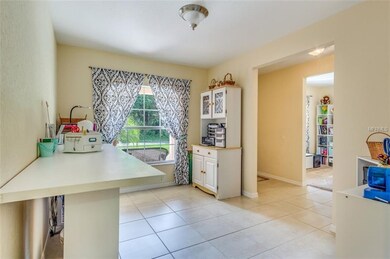
2556 Holland St North Port, FL 34288
Highlights
- View of Trees or Woods
- Open Floorplan
- Ranch Style House
- Atwater Elementary School Rated A-
- Cathedral Ceiling
- Great Room
About This Home
As of August 2018*PLEASE TAKE A WALK THROUGH YOUR NEW HOME WITH THE 3D INTERACTIVE VIRTUAL TOUR* Pull up into your driveway and be greeted with a freshly painted home with lush landscaping & a small front porch area for that extra curb appeal! Enter into your new 3 Bedroom, 2 Bathroom + Den home that boasts over 2000 sq. feet of living space in the desirable area of North Port! This home features a split bedroom floor plan with a large master suite that houses 2 walk in closets, dual sinks, separate toilet stall, large linen closet and shower & tub combo. The gourmet kitchen features a ton of cabinet & counter space, a large closet pantry, decorative plant shelves, breakfast bar and it includes all appliances at this great price! Find yourself relaxing in the cozy breakfast nook enjoying your morning cup of coffee while looking out the large windows at your great backyard! The guest bathroom includes a tub/shower combo, vanity and toilet. Both the 2nd and 3rd bedrooms have carpet, windows & over sized closets. The inside utility room is large with custom shelves & drawers for more storage space! The great room and formal dining room have high ceilings, ceramic tile and are both very spacious and open - Great space for entertaining your family & friends. A french door leads you out to your own private screened in retreat. What are you waiting on? This home is PRICED RIGHT! It's close to all local goods and amenities including Coco Plum Shopping Plaza, Dining, Schools, US-41 and More! Make an offer today!
Last Agent to Sell the Property
RE/MAX ALLIANCE GROUP License #3269375 Listed on: 06/06/2018
Home Details
Home Type
- Single Family
Est. Annual Taxes
- $3,206
Year Built
- Built in 2006
Lot Details
- 10,000 Sq Ft Lot
- Landscaped with Trees
- Property is zoned RSF2
Parking
- 2 Car Attached Garage
- Driveway
Home Design
- Ranch Style House
- Slab Foundation
- Shingle Roof
- Block Exterior
- Stucco
Interior Spaces
- 2,015 Sq Ft Home
- Open Floorplan
- Cathedral Ceiling
- Ceiling Fan
- Blinds
- Great Room
- Formal Dining Room
- Den
- Inside Utility
- Laundry in unit
- Views of Woods
- Hurricane or Storm Shutters
Kitchen
- Eat-In Kitchen
- Range
- Microwave
- Dishwasher
- Solid Wood Cabinet
Flooring
- Carpet
- Ceramic Tile
Bedrooms and Bathrooms
- 3 Bedrooms
- Split Bedroom Floorplan
- Walk-In Closet
- 2 Full Bathrooms
Outdoor Features
- Covered patio or porch
- Exterior Lighting
- Rain Gutters
Utilities
- Central Heating and Cooling System
- Well
- Septic Tank
- Cable TV Available
Community Details
- No Home Owners Association
- North Port Community
- Port Charlotte Sub 12 Subdivision
Listing and Financial Details
- Down Payment Assistance Available
- Visit Down Payment Resource Website
- Legal Lot and Block 17 / 789
- Assessor Parcel Number 1136078917
Ownership History
Purchase Details
Home Financials for this Owner
Home Financials are based on the most recent Mortgage that was taken out on this home.Purchase Details
Home Financials for this Owner
Home Financials are based on the most recent Mortgage that was taken out on this home.Purchase Details
Home Financials for this Owner
Home Financials are based on the most recent Mortgage that was taken out on this home.Purchase Details
Home Financials for this Owner
Home Financials are based on the most recent Mortgage that was taken out on this home.Purchase Details
Home Financials for this Owner
Home Financials are based on the most recent Mortgage that was taken out on this home.Purchase Details
Similar Homes in North Port, FL
Home Values in the Area
Average Home Value in this Area
Purchase History
| Date | Type | Sale Price | Title Company |
|---|---|---|---|
| Warranty Deed | $212,000 | Burnt Store Title & Escrow L | |
| Warranty Deed | $131,000 | Burnt Store Title | |
| Special Warranty Deed | $115,000 | New House Title Llc | |
| Trustee Deed | -- | Attorney | |
| Warranty Deed | $194,900 | Attorney | |
| Warranty Deed | $3,000 | -- |
Mortgage History
| Date | Status | Loan Amount | Loan Type |
|---|---|---|---|
| Open | $216,558 | VA | |
| Previous Owner | $131,000 | VA | |
| Previous Owner | $121,620 | VA | |
| Previous Owner | $115,000 | VA | |
| Previous Owner | $38,900 | Stand Alone Second | |
| Previous Owner | $155,920 | Purchase Money Mortgage |
Property History
| Date | Event | Price | Change | Sq Ft Price |
|---|---|---|---|---|
| 04/17/2021 04/17/21 | Rented | $1,800 | 0.0% | -- |
| 04/01/2021 04/01/21 | For Rent | $1,800 | 0.0% | -- |
| 08/15/2018 08/15/18 | Sold | $212,000 | +1.0% | $105 / Sq Ft |
| 07/10/2018 07/10/18 | Pending | -- | -- | -- |
| 07/09/2018 07/09/18 | For Sale | $210,000 | 0.0% | $104 / Sq Ft |
| 06/08/2018 06/08/18 | Pending | -- | -- | -- |
| 06/06/2018 06/06/18 | For Sale | $210,000 | +60.3% | $104 / Sq Ft |
| 12/14/2015 12/14/15 | Off Market | $131,000 | -- | -- |
| 07/01/2013 07/01/13 | Sold | $131,000 | -4.3% | $65 / Sq Ft |
| 05/13/2013 05/13/13 | Pending | -- | -- | -- |
| 04/15/2013 04/15/13 | Price Changed | $136,900 | -3.5% | $68 / Sq Ft |
| 03/26/2013 03/26/13 | Price Changed | $141,900 | -2.1% | $70 / Sq Ft |
| 03/18/2013 03/18/13 | Price Changed | $144,900 | -3.3% | $72 / Sq Ft |
| 02/22/2013 02/22/13 | For Sale | $149,900 | -- | $74 / Sq Ft |
Tax History Compared to Growth
Tax History
| Year | Tax Paid | Tax Assessment Tax Assessment Total Assessment is a certain percentage of the fair market value that is determined by local assessors to be the total taxable value of land and additions on the property. | Land | Improvement |
|---|---|---|---|---|
| 2024 | $3,347 | $215,511 | -- | -- |
| 2023 | $3,347 | $0 | $0 | $0 |
| 2022 | $3,263 | $0 | $0 | $0 |
| 2021 | $3,214 | $197,223 | $0 | $0 |
| 2018 | $3,345 | $177,300 | $6,800 | $170,500 |
| 2017 | $2,846 | $166,375 | $0 | $0 |
| 2016 | $3,079 | $161,000 | $4,100 | $156,900 |
Agents Affiliated with this Home
-

Seller's Agent in 2021
Jan Fanstill
RIVERWOOD REALTY
(941) 883-4750
24 in this area
322 Total Sales
-
H
Seller Co-Listing Agent in 2021
Heather McInnes
CENTURY 21 TROPICAL BREEZE
-

Seller's Agent in 2018
Jason Ester
RE/MAX
(941) 376-6626
364 in this area
522 Total Sales
-

Buyer's Agent in 2018
Kari Wilbanks
COOPERATIVE REALTY WELCOMEHOME
(407) 377-5900
5 in this area
22 Total Sales
-

Seller's Agent in 2013
Jack Keller
JACK KELLER INC
(727) 586-1497
18 in this area
1,297 Total Sales
Map
Source: Stellar MLS
MLS Number: C7402060
APN: 1136-07-8917
- 2643 Rushmore St
- 0 Nashville Ln
- 0 Nashville Rd Unit MFRO6247649
- 0 Nashville Rd Unit MFRA4583110
- 3481 Nashville Ln
- LOT 14 Rushmore St
- 0 Kacher Rd Unit MFRC7504200
- 0 Kacher Rd Unit MFRU8222975
- 0 Kacher Rd Unit C7455595
- 2340 Rushmore St
- 0 Maverick St Unit A4526182
- 1800 E Price Blvd Unit D
- 1800 E Price Blvd
- 0 N Over Ct Unit MFRO6207016
- 2763 S San Mateo Dr
- 0 Jaffe Ln Unit MFRC7504194
- 1130220006 Stuckert St
- 1 Burdekin St St Unit 1/31
- LOT 9 Calaba St
- LOT 10 Calaba St
