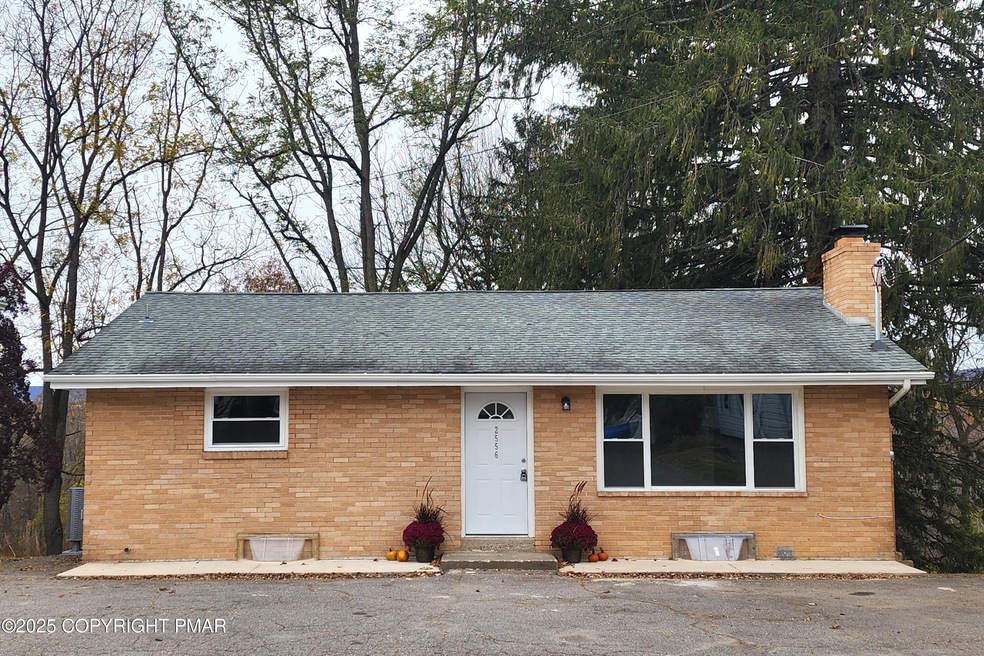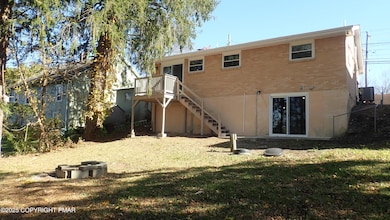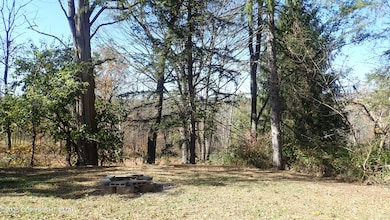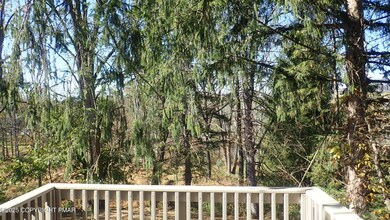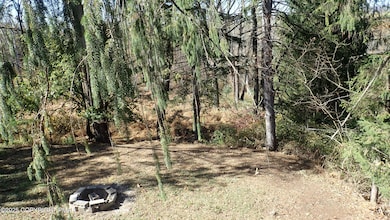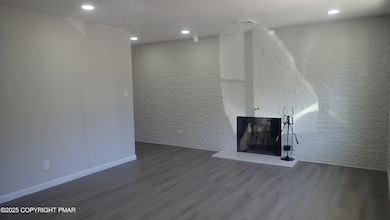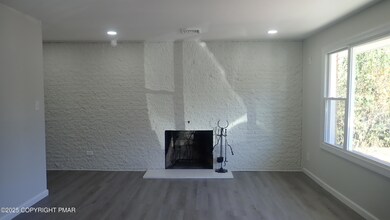2556 N Delaware Dr Mount Bethel, PA 18343
Upper Mount Bethel Township NeighborhoodEstimated payment $2,098/month
Highlights
- Hot Property
- Raised Ranch Architecture
- Private Yard
- Deck
- Granite Countertops
- No HOA
About This Home
**Seller is offering $3,000 Buyer Closing Cost Assistance with an acceptable offer.** Welcome to this charming and newly renovated brick RANCH HOME located in Upper Mount Bethel Twp within the Bangor Area School District. This beautiful home has 3 BEDROOMS and 2 FULL BATHS and is MOVE-IN READY. Enjoy the deck off the kitchen with lovely backyard views and a lower-level walkout. CONVENIENT COMMUTER LOCATION - only about 1 mile to Route I-80/the New Jersey border and close to dining, stores and the Upper Mt. Bethel Community Park. Step inside to a bright living room with large windows that fill the space with natural light and a cozy fireplace that's perfect for relaxing evenings. The new elegant kitchen features a granite countertop, stainless steel appliances, a tile backsplash and an undermount sink. New Heat Pump/Central Air, Hot Water Heater & 200 AMP Breaker Box. New LED Lighting, Flooring, replacement Windows on the main level and freshly painted interior. Off-street parking. 1-year Home Warranty included. This stunning home is MOVE-IN READY. SCHEDULE YOUR SHOWING TODAY!!!
Listing Agent
Coldwell Banker Heritage R E - Allentown License #RM419159 Listed on: 11/06/2025

Home Details
Home Type
- Single Family
Est. Annual Taxes
- $4,272
Year Built
- Built in 1971 | Remodeled
Lot Details
- 7,405 Sq Ft Lot
- Level Lot
- Private Yard
- Back Yard
- Property is zoned VCR-1
Home Design
- Raised Ranch Architecture
- Brick or Stone Mason
- Concrete Foundation
- Asphalt Roof
- Aluminum Siding
Interior Spaces
- 1,101 Sq Ft Home
- 1-Story Property
- Recessed Lighting
- Wood Burning Fireplace
- Sliding Doors
- Living Room with Fireplace
- Fire and Smoke Detector
- Basement
Kitchen
- Eat-In Kitchen
- Electric Range
- Microwave
- Dishwasher
- Stainless Steel Appliances
- Granite Countertops
Flooring
- Tile
- Luxury Vinyl Tile
Bedrooms and Bathrooms
- 3 Bedrooms
- 2 Full Bathrooms
- Primary bathroom on main floor
Laundry
- Laundry on lower level
- Washer and Electric Dryer Hookup
Parking
- 4 Parking Spaces
- Paved Parking
- 4 Open Parking Spaces
- Deeded Parking
Outdoor Features
- Deck
Utilities
- Central Air
- Air Source Heat Pump
- 200+ Amp Service
- Shared Well
- Well
- Electric Water Heater
- On Site Septic
Community Details
- No Home Owners Association
Listing and Financial Details
- Assessor Parcel Number 5869-12-3978-4092
Map
Home Values in the Area
Average Home Value in this Area
Tax History
| Year | Tax Paid | Tax Assessment Tax Assessment Total Assessment is a certain percentage of the fair market value that is determined by local assessors to be the total taxable value of land and additions on the property. | Land | Improvement |
|---|---|---|---|---|
| 2025 | $602 | $55,700 | $11,900 | $43,800 |
| 2024 | $4,242 | $55,700 | $11,900 | $43,800 |
| 2023 | $4,214 | $55,700 | $11,900 | $43,800 |
| 2022 | $4,103 | $55,700 | $11,900 | $43,800 |
| 2021 | $4,159 | $55,700 | $11,900 | $43,800 |
| 2020 | $4,159 | $55,700 | $11,900 | $43,800 |
| 2019 | $3,356 | $45,600 | $11,900 | $33,700 |
| 2018 | $3,331 | $45,600 | $11,900 | $33,700 |
| 2017 | $3,261 | $45,600 | $11,900 | $33,700 |
| 2016 | -- | $45,600 | $11,900 | $33,700 |
| 2015 | -- | $45,600 | $11,900 | $33,700 |
| 2014 | -- | $45,600 | $11,900 | $33,700 |
Property History
| Date | Event | Price | List to Sale | Price per Sq Ft | Prior Sale |
|---|---|---|---|---|---|
| 11/18/2025 11/18/25 | Price Changed | $329,900 | -5.7% | $300 / Sq Ft | |
| 10/24/2025 10/24/25 | For Sale | $349,900 | +131.7% | $318 / Sq Ft | |
| 06/15/2023 06/15/23 | Sold | $151,000 | +13.6% | $51 / Sq Ft | View Prior Sale |
| 03/30/2023 03/30/23 | Pending | -- | -- | -- | |
| 03/24/2023 03/24/23 | Price Changed | $132,880 | -14.8% | $45 / Sq Ft | |
| 03/17/2023 03/17/23 | Price Changed | $155,900 | -8.2% | $53 / Sq Ft | |
| 03/16/2023 03/16/23 | For Sale | $169,900 | +35.9% | $58 / Sq Ft | |
| 10/28/2016 10/28/16 | Sold | $125,000 | -3.8% | $63 / Sq Ft | View Prior Sale |
| 10/16/2016 10/16/16 | Pending | -- | -- | -- | |
| 08/16/2016 08/16/16 | For Sale | $129,900 | -- | $65 / Sq Ft |
Purchase History
| Date | Type | Sale Price | Title Company |
|---|---|---|---|
| Special Warranty Deed | -- | None Listed On Document | |
| Special Warranty Deed | -- | None Listed On Document | |
| Deed | $151,000 | None Listed On Document | |
| Deed | $125,000 | None Available |
Mortgage History
| Date | Status | Loan Amount | Loan Type |
|---|---|---|---|
| Previous Owner | $221,000 | Construction | |
| Previous Owner | $122,735 | FHA |
Source: Pocono Mountains Association of REALTORS®
MLS Number: PM-137073
APN: C11SE1-1-7-0131
- 1764 Potomac St
- 113 Winter St
- 2376 N Delaware Dr
- 81 Shepherds Hill Dr Unit lot 9
- 305 State St
- 0 1st St Unit 753593
- 605 Washington St
- 12 Ahearn Dr
- 17 U S 46
- 25 Decatur St
- 36 Us Highway 46
- 37 Decatur St
- 13 Susquehanna Ln
- 4079 Church St
- 22 Walnut Rd
- 201 Saddle Creek Dr
- 183 Saddle Creek Dr
- 396 Turkey Ridge Rd
- 98 Jacoby Run Rd
- 12 Revolutionary Rd
- 620 Slateford Rd
- 256 Mount Bethel Hwy
- 59 S Delaware Dr Unit 2
- 1368 Five Points Richmond Rd
- 93 Shepard Ave Unit One
- 335-337 Messinger St Unit 337 Unit 1
- 299 Mill St Unit 1
- 304 Front St Apt 4b Unit 4B
- 210 Roseto Ave
- 225 Market St
- 426 S Main St
- 128 S 3rd St
- 504 Third St
- 632 Third St
- 307 Watergap Village
- 125 Front St Unit C
- 125 Front St Unit A
- 4 Eisenhower Rd
- 194 Broad St
- 370 Greentree Dr
