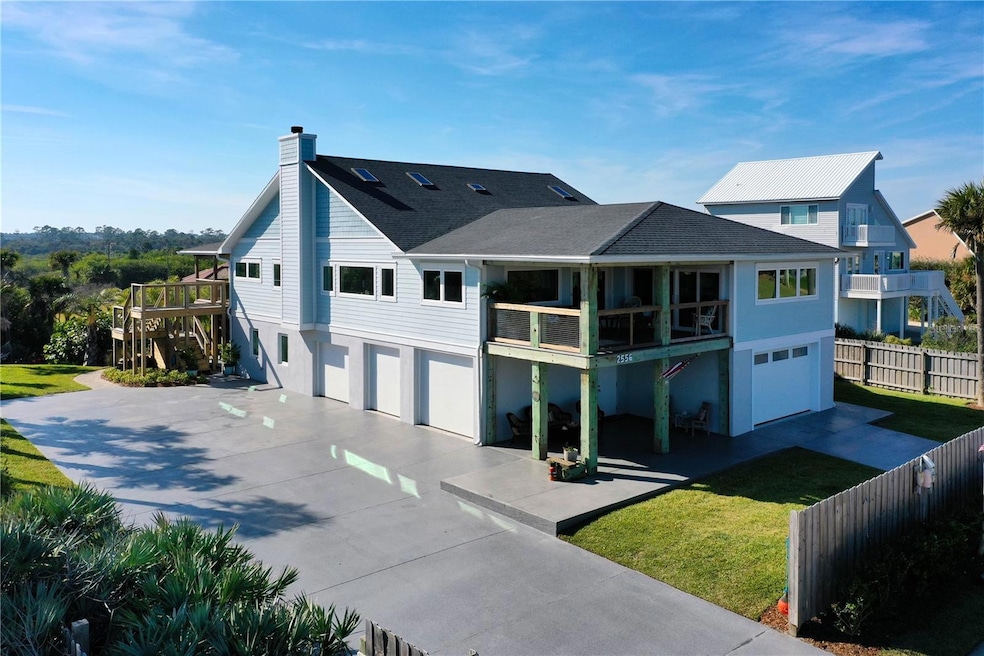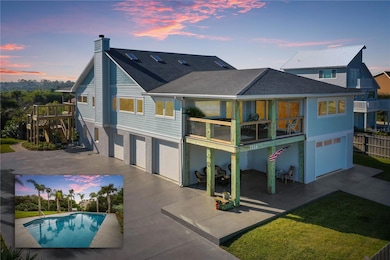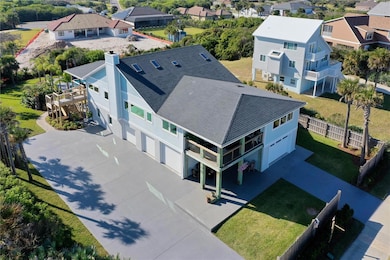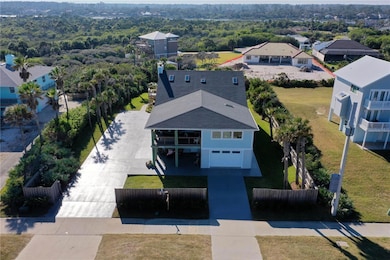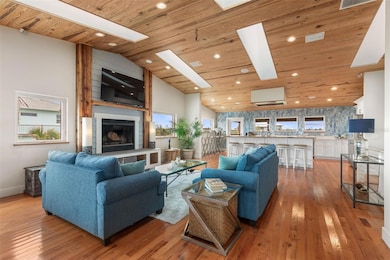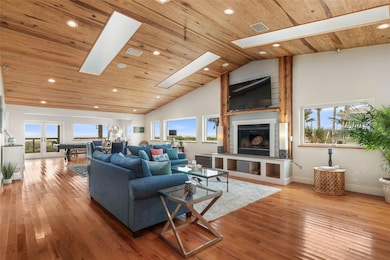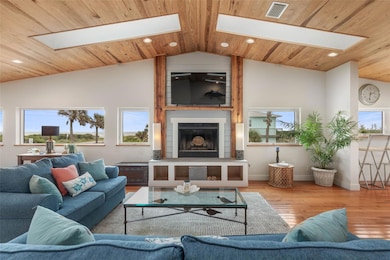2556 N Ocean Shore Blvd Flagler Beach, FL 32136
Estimated payment $17,513/month
Highlights
- Beach View
- Beach Access
- 0.51 Acre Lot
- Old Kings Elementary School Rated A-
- In Ground Pool
- Open Floorplan
About This Home
Welcome to your One-of-a-Kind Oceanfront Private Estate – A Craftsman Masterpiece If you have been dreaming of an oceanfront retreat that blends timeless craftsmanship with modern luxury and long-lasting quality, this home is ready to welcome you. Every sunrise and sunset will take your breath away. This coastal estate, thoughtfully redesigned from the ground up, highlights exceptional craftsmanship and prioritizes both comfort and attention to detail across two stories. Experience coastal living at its absolute finest in this custom-built, PRIVATE one-of-a-kind two-story oceanfront estate—with no detail overlooked. Inside this entertainer’s dream home, you will find five spacious bedrooms (four with its own ensuite), plus two half baths and laundry rooms on each floor for ultimate convenience. The chef’s kitchen is a showstopper — featuring a gas range, two dishwashers, a huge Island, countertops galore and a massive walk-in pantry. This home has Expansive Entertaining Spaces with an Open-concept living area, featuring a wood-burning fireplace, diverse seating arrangements and dining areas, billiards parlor, library and office. The abundant natural light from the large picture windows and skylights show off the gorgeous hardwood floors. The view of the Atlantic Ocean is absolutely stunning from nearly every window. Transcend from the open and airy living space onto the expansive East and West decks to enjoy ocean sunrises and stunning sunsets that will truly blow your mind. Built with durability and quality at every turn, the home boasts genuine reclaimed lumber from the iconic Flagler Pier, custom-milled blue stain pine ceilings, hardwood oak floors, tongue and groove pine & cypress plank, custom cedar closets, Trex Dex, Hardi Board siding and skylights. Thoughtfully designed for longevity, the hurricane-proof windows and doors are only the beginning. The oversized 41⁄2 + Auto/Truck garage and workshop are a seamless continuation of the house highlighting stunning blue stain pine ceilings and polyaspartic coated floors, driveway, porches, and pool deck. The professionally landscaped, half-acre resort-style property with irrigation and private well includes a sparkling pool, plenty of room for relaxation and entertainment, an outdoor shower and a spacious driveway to accommodate you and your guests. Rest assured that every aspect, from the roof to the electrical system, plumbing, framing, HVAC, whole house water filtration system and instant hot water heater, is carefully built with durability in mind. The home is fully wired with a whole-house Mirantz surround sound system (including marine-grade outdoor speakers on the decks), and it is designed to stand strong against coastal elements. This is not just a home; it is a legacy. Designed for durability, comfort, and unforgettable entertaining, every inch reflects true craftsmanship and a love for oceanfront living.
Ready to experience the ultimate in coastal luxury? Contact us to schedule your private tour and discover the home that will exceed every expectation. **SHORT TERM RENTALS ARE ALLOWED IN BEVERLY BEACH WITH A PROPER LICENSING**
Listing Agent
THE SELBY GROUP, INC. Brokerage Phone: License #3204910 Listed on: 11/18/2025
Home Details
Home Type
- Single Family
Est. Annual Taxes
- $4,301
Year Built
- Built in 1996
Lot Details
- 0.51 Acre Lot
- Lot Dimensions are 218 x 99
- Southeast Facing Home
- Mature Landscaping
- Well Sprinkler System
- Landscaped with Trees
Parking
- 4 Car Attached Garage
Property Views
- Beach
- Full Gulf or Ocean
- Pool
Home Design
- Craftsman Architecture
- Coastal Architecture
- Slab Foundation
- Frame Construction
- Shingle Roof
- Block Exterior
- HardiePlank Type
Interior Spaces
- 3,853 Sq Ft Home
- 2-Story Property
- Open Floorplan
- Built-In Features
- Bar Fridge
- Cathedral Ceiling
- Ceiling Fan
- Skylights
- Wood Burning Fireplace
- Double Pane Windows
- Tinted Windows
- Shades
- Family Room with Fireplace
- Great Room
- Family Room Off Kitchen
- Living Room with Fireplace
- Combination Dining and Living Room
- Home Office
- Bonus Room
- Game Room
- Workshop
- Storage Room
- Inside Utility
- Wood Flooring
- Storm Windows
Kitchen
- Eat-In Kitchen
- Walk-In Pantry
- Cooktop with Range Hood
- Microwave
- Freezer
- Ice Maker
- Dishwasher
- Solid Surface Countertops
- Disposal
Bedrooms and Bathrooms
- 5 Bedrooms
- Walk-In Closet
Laundry
- Laundry Room
- Dryer
- Washer
Pool
- In Ground Pool
- Pool is Self Cleaning
- Outdoor Shower
Outdoor Features
- Beach Access
- Water access To Gulf or Ocean
- Deck
- Covered Patio or Porch
- Rain Gutters
- Private Mailbox
Schools
- Old Kings Elementary School
Utilities
- Central Heating and Cooling System
- Heating System Uses Propane
- Thermostat
- Propane
- Water Filtration System
- 1 Water Well
- Tankless Water Heater
- Gas Water Heater
- High Speed Internet
- Cable TV Available
Community Details
- No Home Owners Association
- Osprey Point Subdivision
Listing and Financial Details
- Tax Lot 0080
- Assessor Parcel Number 2611314776000000080
Map
Home Values in the Area
Average Home Value in this Area
Tax History
| Year | Tax Paid | Tax Assessment Tax Assessment Total Assessment is a certain percentage of the fair market value that is determined by local assessors to be the total taxable value of land and additions on the property. | Land | Improvement |
|---|---|---|---|---|
| 2024 | $4,412 | $316,771 | -- | -- |
| 2023 | $4,412 | $307,545 | $0 | $0 |
| 2022 | $4,325 | $298,587 | $0 | $0 |
| 2021 | $4,313 | $289,890 | $0 | $0 |
| 2020 | $4,269 | $285,888 | $0 | $0 |
| 2019 | $4,241 | $279,460 | $0 | $0 |
| 2018 | $4,236 | $274,249 | $0 | $0 |
| 2017 | $4,122 | $268,608 | $0 | $0 |
| 2016 | $4,104 | $263,083 | $0 | $0 |
| 2015 | $4,109 | $261,254 | $0 | $0 |
| 2014 | $4,135 | $259,181 | $0 | $0 |
Property History
| Date | Event | Price | List to Sale | Price per Sq Ft | Prior Sale |
|---|---|---|---|---|---|
| 11/18/2025 11/18/25 | For Sale | $3,255,000 | +566.5% | $845 / Sq Ft | |
| 09/10/2012 09/10/12 | Sold | $488,400 | -18.5% | $214 / Sq Ft | View Prior Sale |
| 03/30/2010 03/30/10 | Pending | -- | -- | -- | |
| 01/26/2010 01/26/10 | For Sale | $599,000 | -- | $263 / Sq Ft |
Purchase History
| Date | Type | Sale Price | Title Company |
|---|---|---|---|
| Deed | $488,400 | Professional Title Agency In | |
| Warranty Deed | -- | -- |
Mortgage History
| Date | Status | Loan Amount | Loan Type |
|---|---|---|---|
| Open | $390,720 | New Conventional |
Source: Stellar MLS
MLS Number: FC312388
APN: 26-11-31-4776-00000-0080
- 2584 N Oceanshore Blvd
- 2584 Ocean Shore Blvd
- 2695 Morning Light Ct
- 2703 Morning Light Ct
- 2634 Osprey Cir N
- 2727 Morning Light Ct
- 94 Hidden Cove
- 2450 N Ocean Shore Blvd Unit 211
- 2450 N Ocean Shore Blvd Unit 115
- 90 Hidden Cove
- 504 Ocean Marina Dr
- 62 Malibu Cove
- 611 Ocean Marina Dr
- 200 Marina Bay Dr Unit 201
- 200 Marina Bay Dr Unit 104
- 47 Shelter Cove Cir
- 53 Shelter Cove Cir
- 150 S Riverwalk Dr
- 2719 N Ocean Shore Blvd
- 175 S Riverwalk Dr
- 2678 Sunset Inlet Dr
- 2450 N Ocean Shore Blvd
- 611 Ocean Marina Dr
- 1000 Ocean Marina Dr Unit 1000
- 1003 Ocean Marina Dr Unit 1003
- 906 Ocean Marina Dr
- 2229 N Central Ave Unit B
- 2139 N Ocean Shore Blvd
- 7 S Riverwalk Dr
- 128 Del Palma Dr
- 114 Del Palma Dr
- 54 N Riverwalk Dr
- 78 Del Palma Dr
- 1601 N Central Ave Unit G40
- 1514 N Daytona Ave
- 16 Eastlake Dr
- 3161 N Ocean Shore Blvd
- 7 Owls Roost Ln W
- 1213 N Central Ave
- 445 Riverfront Dr Unit B202
