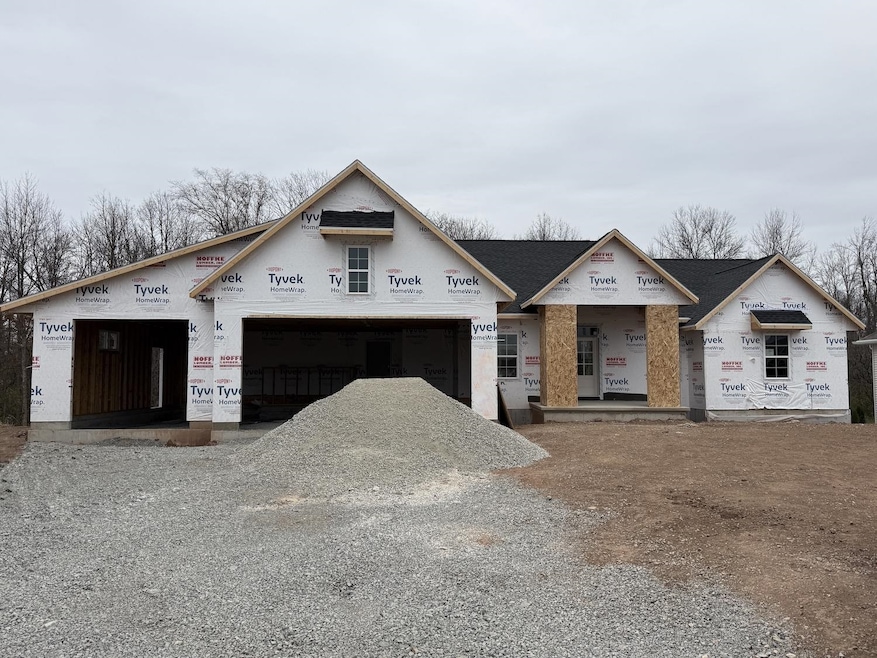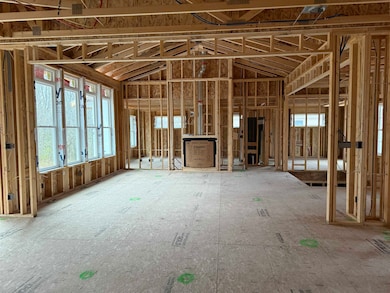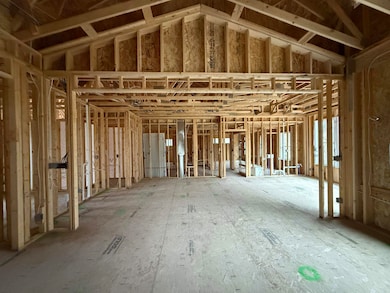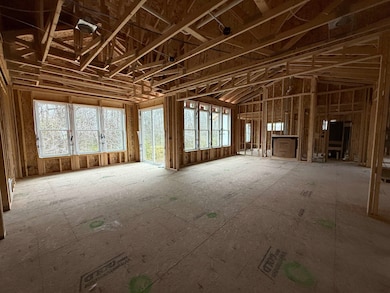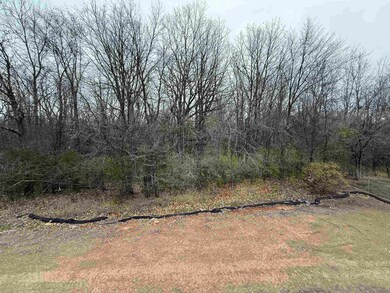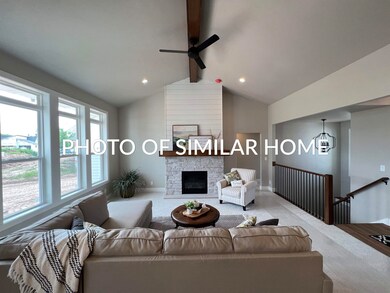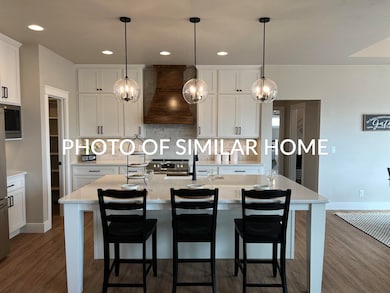2556 N Stellita Cir de Pere, WI 54115
Estimated payment $4,308/month
3
Beds
2.5
Baths
2,615
Sq Ft
$306
Price per Sq Ft
Highlights
- Wooded Lot
- Adjacent to Greenbelt
- 1 Fireplace
- Hemlock Creek Elementary School Rated A-
- Vaulted Ceiling
- 3 Car Attached Garage
About This Home
This home is located at 2556 N Stellita Cir, de Pere, WI 54115 and is currently priced at $799,900, approximately $305 per square foot. This property was built in 2025. 2556 N Stellita Cir is a home located in Brown County with nearby schools including Hemlock Creek Elementary School, West De Pere Middle School, and West De Pere High School.
Home Details
Home Type
- Single Family
Est. Annual Taxes
- $1,105
Year Built
- Built in 2025 | Under Construction
Lot Details
- 0.28 Acre Lot
- Adjacent to Greenbelt
- Wooded Lot
Home Design
- Brick Exterior Construction
- Poured Concrete
- Vinyl Siding
Interior Spaces
- 1-Story Property
- Vaulted Ceiling
- 1 Fireplace
- Finished Basement
- Basement Fills Entire Space Under The House
Kitchen
- Oven or Range
- Microwave
- Kitchen Island
- Disposal
Bedrooms and Bathrooms
- 3 Bedrooms
- Split Bedroom Floorplan
- Walk-In Closet
- Primary Bathroom is a Full Bathroom
- Walk-in Shower
Parking
- 3 Car Attached Garage
- Garage Door Opener
- Driveway
Utilities
- Forced Air Heating and Cooling System
- Heating System Uses Natural Gas
- High Speed Internet
- Cable TV Available
Community Details
- Built by Cypress Homes, Inc.
- Mystic Creek Subdivision
Map
Create a Home Valuation Report for This Property
The Home Valuation Report is an in-depth analysis detailing your home's value as well as a comparison with similar homes in the area
Home Values in the Area
Average Home Value in this Area
Tax History
| Year | Tax Paid | Tax Assessment Tax Assessment Total Assessment is a certain percentage of the fair market value that is determined by local assessors to be the total taxable value of land and additions on the property. | Land | Improvement |
|---|---|---|---|---|
| 2024 | $1,105 | $70,400 | $70,400 | -- |
| 2023 | $63 | $100 | $100 | -- |
Source: Public Records
Property History
| Date | Event | Price | List to Sale | Price per Sq Ft |
|---|---|---|---|---|
| 11/14/2025 11/14/25 | For Sale | $799,900 | -- | $306 / Sq Ft |
Source: REALTORS® Association of Northeast Wisconsin
Purchase History
| Date | Type | Sale Price | Title Company |
|---|---|---|---|
| Warranty Deed | $118,900 | Bay Title & Abstract Inc |
Source: Public Records
Source: REALTORS® Association of Northeast Wisconsin
MLS Number: 50318230
APN: WD-2133
Nearby Homes
- 2564 N Stellita Cir
- 2572 N Stellita Cir
- 2578 N Stellita Cir
- 2580 N Stellita Cir
- 2508 Beasle Ct
- 2514 Beasle Ct
- 2534 N Stellita Cir
- 2547 Meyer Way
- 2521 Beasle Ct
- 2553 Meyer Way
- 2570 S Stellita Cir
- 2582 S Stellita Cir
- 2588 S Stellita Cir
- 2421 Creeksedge Way
- 2501 S Stellita Cir
- 2576 Meyer Way
- 2575 Meyer Way
- 2501 Lawrence Dr
- 2505 Lawrence Dr
- 2500 Kilrush Rd
- 1746-1776 Burgoyne Ct
- 1749-1765 Garroman Dr
- 2247 Samantha St
- 2201-2297 Samantha St
- 2951 Sabal Oak Dr
- 2077 Bridge Port Ct
- 3000 Quarry Park Dr
- 410-414 Willie Mays Cir
- 1951 Scheuring Rd
- 1265 Lear Ln
- 1550-1598 Quarry Park Dr
- 1420 S Pine Tree Rd
- 1310 Scheuring Rd
- 1471 Navigator Way
- 1470 Navigator Way
- 1795 Grant St
- 3030-3036 Ryan Rd
- 840 Park St
- 922-940-940 Oak St Unit ID1253107P
- 1620-1652 W Main Ave
