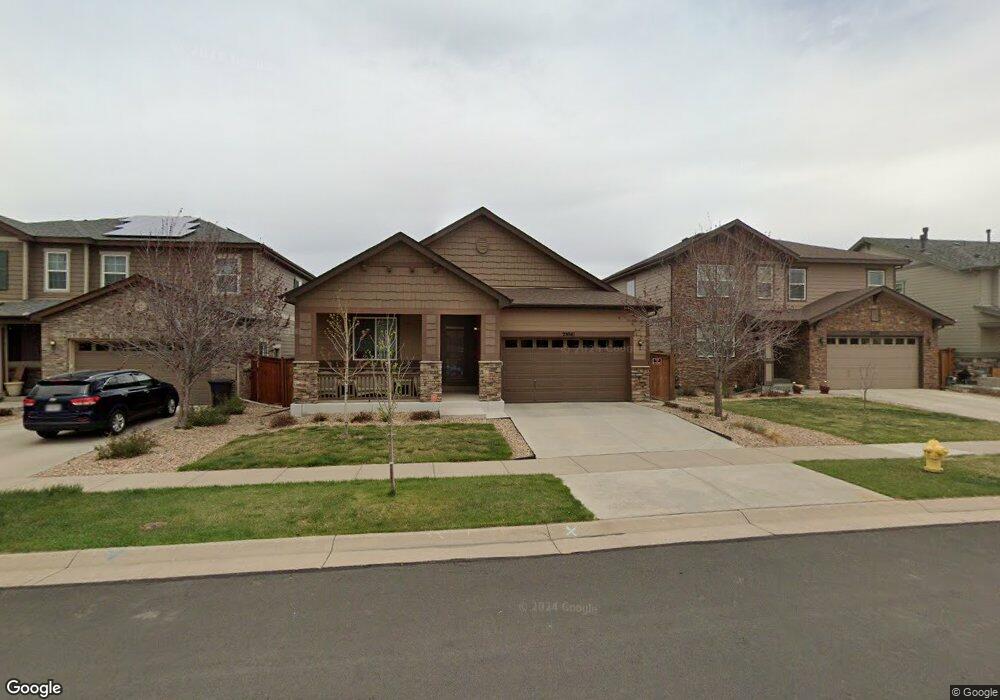25561 E 5th Place Aurora, CO 80018
Estimated Value: $614,000 - $671,176
6
Beds
3
Baths
4,172
Sq Ft
$153/Sq Ft
Est. Value
About This Home
This home is located at 25561 E 5th Place, Aurora, CO 80018 and is currently estimated at $640,294, approximately $153 per square foot. 25561 E 5th Place is a home with nearby schools including Vista Peak Exploratory and Vista Peak 9-12 Preparatory.
Ownership History
Date
Name
Owned For
Owner Type
Purchase Details
Closed on
May 27, 2015
Sold by
Richmond American Homes Of Colorado Inc
Bought by
Bowman Steven Alan and Bowman Tracie Lenore
Current Estimated Value
Home Financials for this Owner
Home Financials are based on the most recent Mortgage that was taken out on this home.
Original Mortgage
$310,868
Outstanding Balance
$237,661
Interest Rate
3.71%
Mortgage Type
New Conventional
Estimated Equity
$402,633
Create a Home Valuation Report for This Property
The Home Valuation Report is an in-depth analysis detailing your home's value as well as a comparison with similar homes in the area
Purchase History
| Date | Buyer | Sale Price | Title Company |
|---|---|---|---|
| Bowman Steven Alan | $388,600 | American Home Title & Escrow |
Source: Public Records
Mortgage History
| Date | Status | Borrower | Loan Amount |
|---|---|---|---|
| Open | Bowman Steven Alan | $310,868 |
Source: Public Records
Tax History
| Year | Tax Paid | Tax Assessment Tax Assessment Total Assessment is a certain percentage of the fair market value that is determined by local assessors to be the total taxable value of land and additions on the property. | Land | Improvement |
|---|---|---|---|---|
| 2025 | $4,994 | $41,619 | -- | -- |
| 2024 | $4,874 | $41,466 | -- | -- |
| 2023 | $4,874 | $41,466 | $0 | $0 |
| 2022 | $4,506 | $33,902 | $0 | $0 |
| 2021 | $4,647 | $33,902 | $0 | $0 |
| 2020 | $5,256 | $38,475 | $0 | $0 |
| 2019 | $5,235 | $38,475 | $0 | $0 |
| 2018 | $4,659 | $31,810 | $0 | $0 |
| 2017 | $4,349 | $31,810 | $0 | $0 |
| 2016 | $4,373 | $32,286 | $0 | $0 |
| 2015 | $1,512 | $10,595 | $0 | $0 |
| 2014 | -- | $2,192 | $0 | $0 |
| 2013 | -- | $3,130 | $0 | $0 |
Source: Public Records
Map
Nearby Homes
- 25566 E 4th Place
- 25466 E 4th Place
- 25447 E 4th Ave
- 463 N Jamestown Way
- 25481 E 2nd Place
- 25525 E 1st Ave
- 25029 E 3rd Place
- 28459 E 5th Place
- 177 N Ider St
- Yorktown Plan at Harvest Crossing
- Hopewell Plan at Harvest Crossing
- Arlington Plan at Harvest Crossing
- Hemingway Plan at Harvest Crossing
- Coronado Plan at Harvest Crossing
- Seth Plan at Harvest Crossing
- Bedford Plan at Harvest Crossing
- 26346 E Canal Place
- 25126 E 1st Ave
- 432 N Patsburg St
- 33 N Jamestown Way
- 25571 E 5th Place
- 25551 E 5th Place
- 25541 E 5th Place
- 25581 E 5th Place
- 25531 E 5th Place
- 25601 E 5th Place
- 25562 E 5th Place
- 25572 E 5th Place
- 25574 E 5th Place
- 25552 E 5th Ave
- 25552 E 5th Place
- 25582 E 5th Place
- 25521 E 5th Place
- 25542 E 5th Place
- 25621 E 5th Place
- 25532 E 5th Place
- 25501 E 5th Place
- 25563 E 5th Ave
- 550 N Langdale Way
- 25573 E 5th Ave
