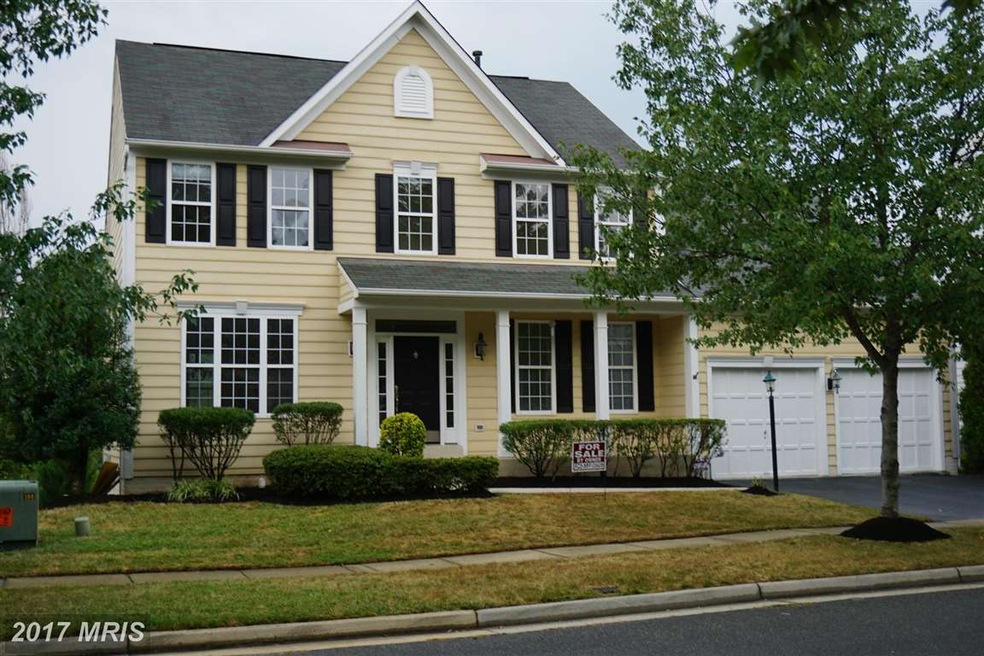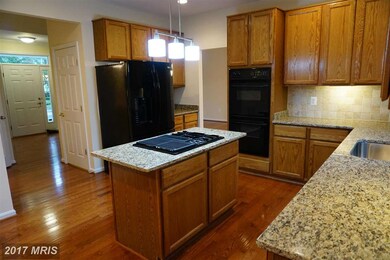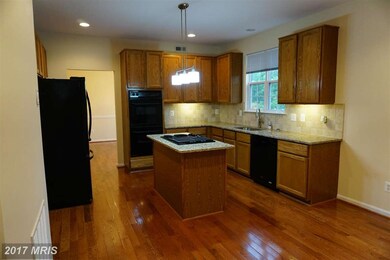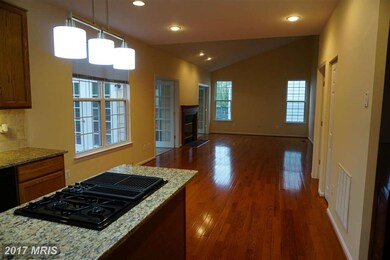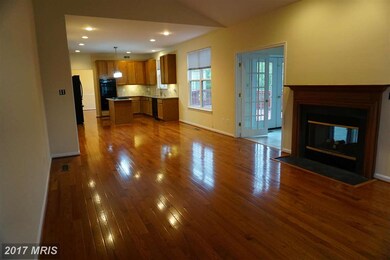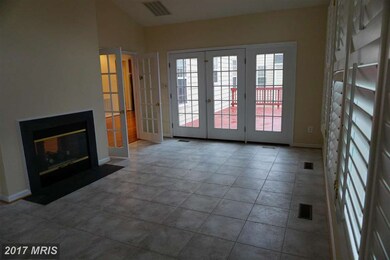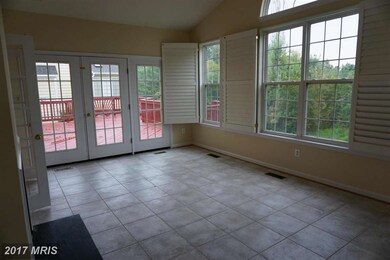
25561 Quits Pond Ct Chantilly, VA 20152
Highlights
- Gourmet Kitchen
- Open Floorplan
- Wood Flooring
- J. Michael Lunsford Middle School Rated A
- Colonial Architecture
- 1 Fireplace
About This Home
As of April 20204BR & 3.5 BA; Finished basement. Colonial House on Premium Cul-de-sac Backing to trees in a quite and friendly South Riding neighborhood. Freshly updated and painted. New hardwood floor;New carpet on the upper level and basement.New granite tops and beautiful stone back-splash and updated appliances, Large family room with fireplace and an spacious Sun room, that leads to a huge deck. Must See!
Last Agent to Sell the Property
Berkshire Hathaway HomeServices PenFed Realty License #SP200200931 Listed on: 09/06/2015

Last Buyer's Agent
Berkshire Hathaway HomeServices PenFed Realty License #SP200200931 Listed on: 09/06/2015

Home Details
Home Type
- Single Family
Est. Annual Taxes
- $6,041
Year Built
- Built in 1997
Lot Details
- 6,098 Sq Ft Lot
HOA Fees
- $75 Monthly HOA Fees
Parking
- 2 Car Attached Garage
- Garage Door Opener
Home Design
- Colonial Architecture
- Shingle Roof
- Vinyl Siding
Interior Spaces
- 6,098 Sq Ft Home
- Property has 3 Levels
- Open Floorplan
- 1 Fireplace
- Great Room
- Family Room Off Kitchen
- Living Room
- Dining Room
- Game Room
- Sun or Florida Room
- Wood Flooring
- Finished Basement
- Rear Basement Entry
Kitchen
- Gourmet Kitchen
- Breakfast Room
- Built-In Double Oven
- Gas Oven or Range
- Cooktop
- Ice Maker
- Dishwasher
- Upgraded Countertops
- Disposal
Bedrooms and Bathrooms
- 4 Bedrooms
- En-Suite Primary Bedroom
- En-Suite Bathroom
- 3.5 Bathrooms
Laundry
- Laundry Room
- Dryer
- Washer
Utilities
- Electric Air Filter
- Central Air
- Heating Available
- Electric Water Heater
- Public Septic
Community Details
- South Riding Subdivision
Listing and Financial Details
- Assessor Parcel Number 128179631000
Ownership History
Purchase Details
Home Financials for this Owner
Home Financials are based on the most recent Mortgage that was taken out on this home.Purchase Details
Home Financials for this Owner
Home Financials are based on the most recent Mortgage that was taken out on this home.Purchase Details
Home Financials for this Owner
Home Financials are based on the most recent Mortgage that was taken out on this home.Similar Homes in Chantilly, VA
Home Values in the Area
Average Home Value in this Area
Purchase History
| Date | Type | Sale Price | Title Company |
|---|---|---|---|
| Warranty Deed | $660,000 | New World Title & Escrow | |
| Warranty Deed | $540,000 | Elite Tile & Escrow Llc | |
| Deed | $276,000 | Island Title Corp |
Mortgage History
| Date | Status | Loan Amount | Loan Type |
|---|---|---|---|
| Open | $125,000 | New Conventional | |
| Open | $528,000 | New Conventional | |
| Previous Owner | $415,000 | New Conventional | |
| Previous Owner | $86,000 | Credit Line Revolving | |
| Previous Owner | $352,000 | New Conventional | |
| Previous Owner | $358,000 | New Conventional | |
| Previous Owner | $220,800 | New Conventional |
Property History
| Date | Event | Price | Change | Sq Ft Price |
|---|---|---|---|---|
| 04/03/2020 04/03/20 | Sold | $660,000 | 0.0% | $174 / Sq Ft |
| 02/24/2020 02/24/20 | Pending | -- | -- | -- |
| 02/24/2020 02/24/20 | Off Market | $660,000 | -- | -- |
| 02/23/2020 02/23/20 | For Sale | $659,999 | +22.2% | $174 / Sq Ft |
| 10/29/2015 10/29/15 | Sold | $540,000 | -3.6% | $89 / Sq Ft |
| 09/28/2015 09/28/15 | Pending | -- | -- | -- |
| 09/06/2015 09/06/15 | For Sale | $559,990 | -- | $92 / Sq Ft |
Tax History Compared to Growth
Tax History
| Year | Tax Paid | Tax Assessment Tax Assessment Total Assessment is a certain percentage of the fair market value that is determined by local assessors to be the total taxable value of land and additions on the property. | Land | Improvement |
|---|---|---|---|---|
| 2025 | $7,262 | $902,050 | $296,700 | $605,350 |
| 2024 | $7,517 | $869,030 | $296,700 | $572,330 |
| 2023 | $6,990 | $798,840 | $271,700 | $527,140 |
| 2022 | $6,809 | $765,020 | $241,700 | $523,320 |
| 2021 | $6,524 | $665,710 | $211,700 | $454,010 |
| 2020 | $6,342 | $612,790 | $196,700 | $416,090 |
| 2019 | $6,273 | $600,280 | $196,700 | $403,580 |
| 2018 | $6,200 | $571,430 | $176,700 | $394,730 |
| 2017 | $6,074 | $539,890 | $176,700 | $363,190 |
| 2016 | $6,049 | $528,300 | $0 | $0 |
| 2015 | $6,041 | $355,570 | $0 | $355,570 |
| 2014 | $6,124 | $353,480 | $0 | $353,480 |
Agents Affiliated with this Home
-
John Duong

Seller's Agent in 2020
John Duong
Gateway Realty, LLC
(703) 627-2218
18 Total Sales
-
Dee Owens

Buyer's Agent in 2020
Dee Owens
RE/MAX Gateway, LLC
(540) 273-2137
3 in this area
55 Total Sales
-
Epi Newcomb

Seller's Agent in 2015
Epi Newcomb
BHHS PenFed (actual)
(703) 973-7316
34 Total Sales
Map
Source: Bright MLS
MLS Number: 1000647293
APN: 128-17-9631
- 25530 Chilmark Dr
- 43441 Bettys Farm Dr
- 25359 Wakestone Park Terrace
- 43481 Hopestone Terrace
- 25778 Tullow Place
- 43080 Center St
- 25670 S Village Dr
- 43559 Wheadon Terrace
- 25585 Creek Run Terrace
- 43332 Burke Dale St
- 25843 Priesters Pond Dr
- 43613 Casters Pond Ct
- 43005 Beachall St
- 43437 Town Gate Square
- 43610 Mckay Terrace
- 25280 Lake Shore Square Unit 303
- 25280 Lake Shore Square Unit 205
- 43623 White Cap Terrace
- 25206 Dunvegan Square
- 43368 Town Gate Square
