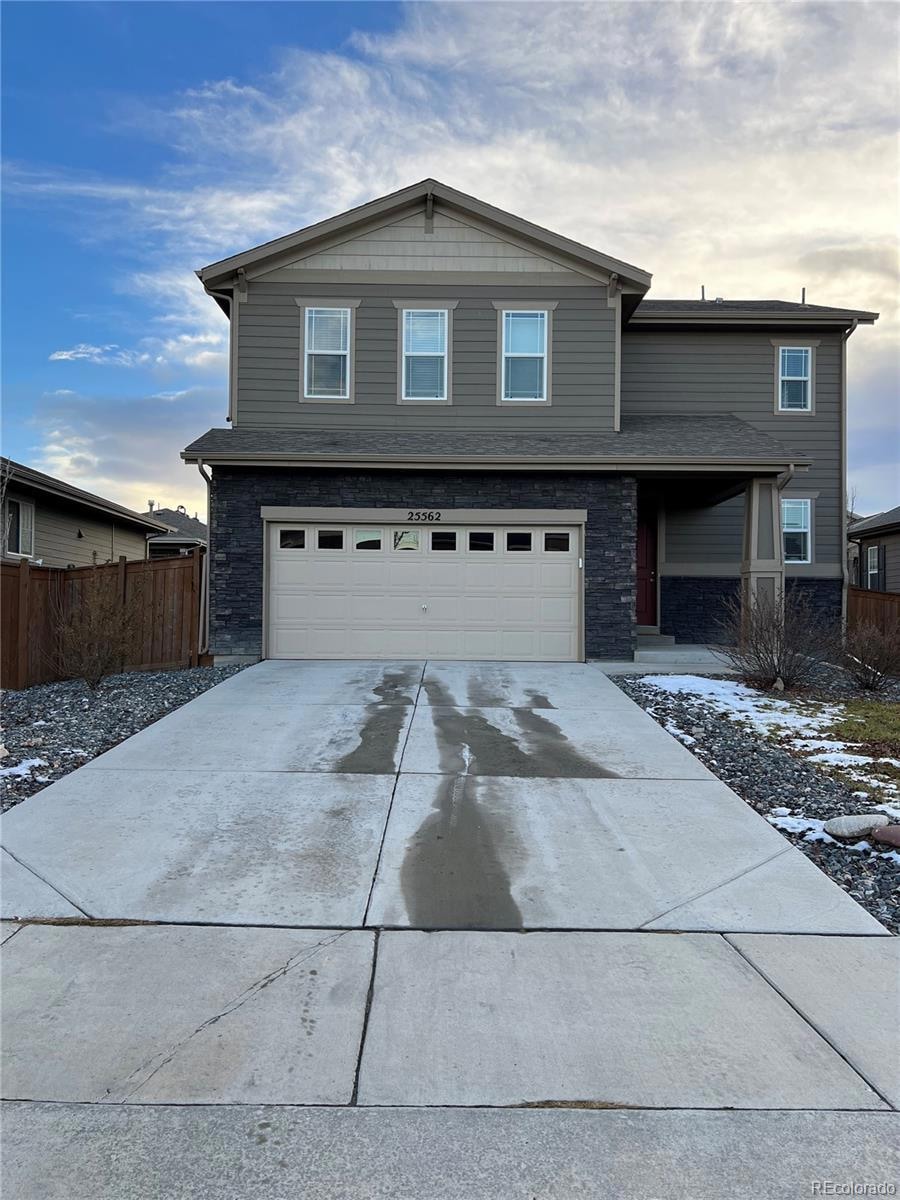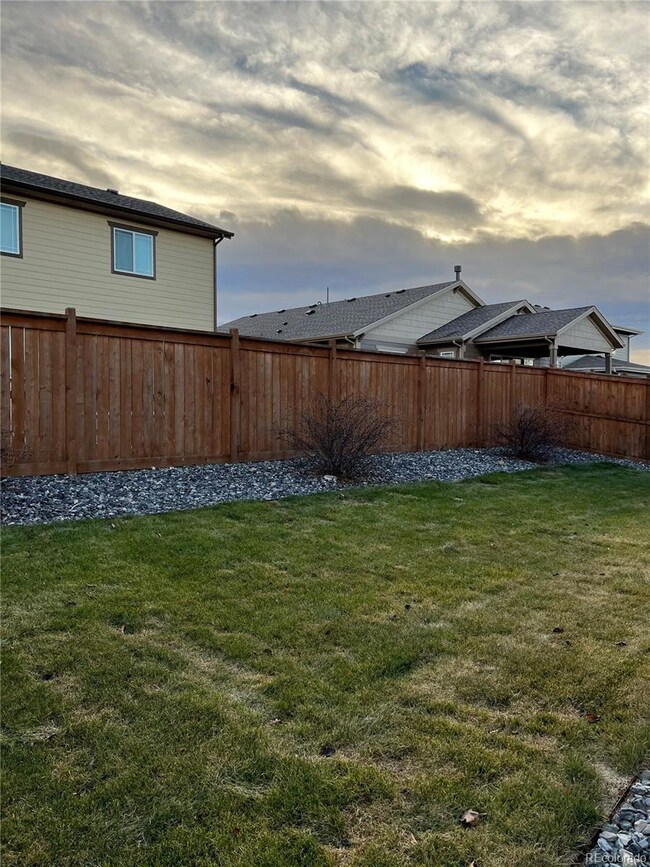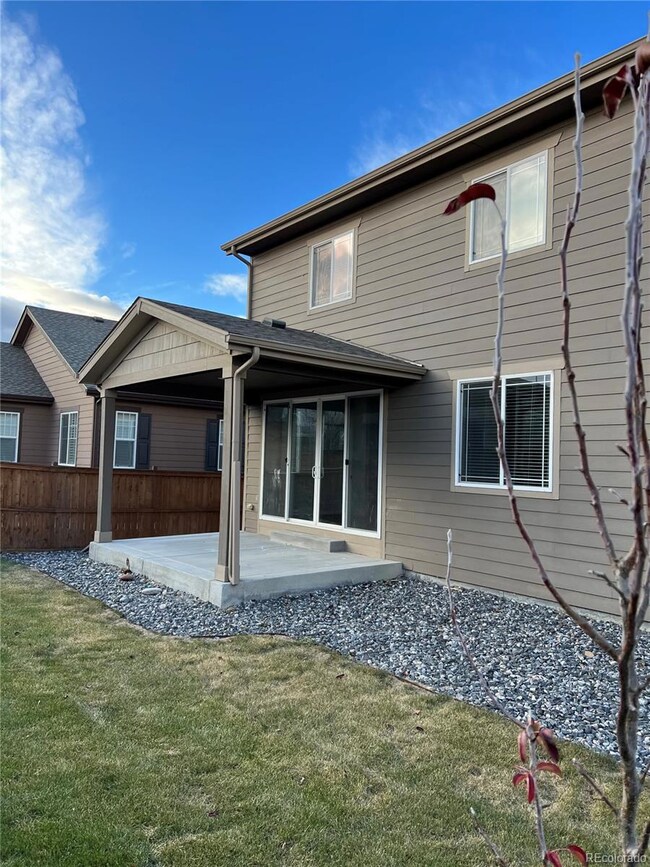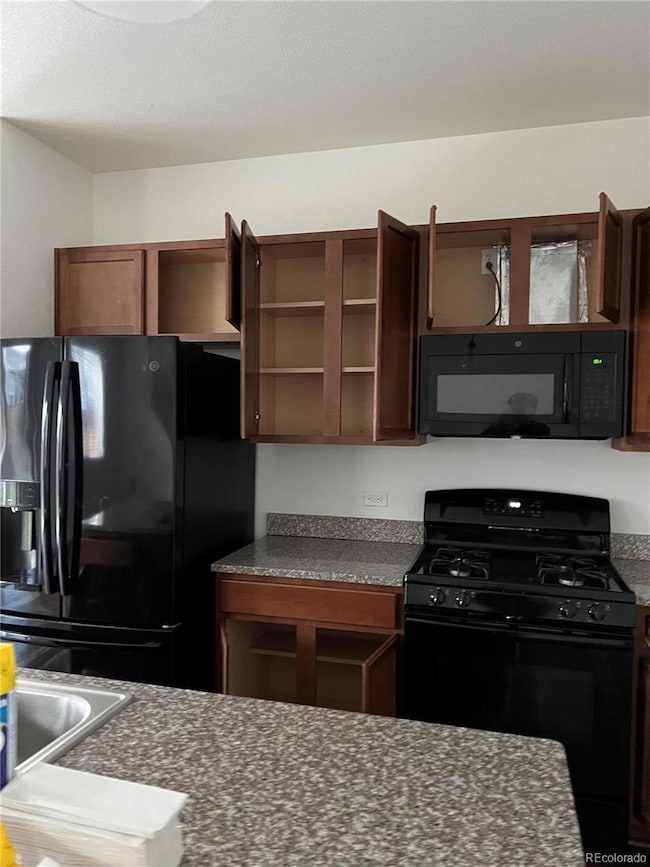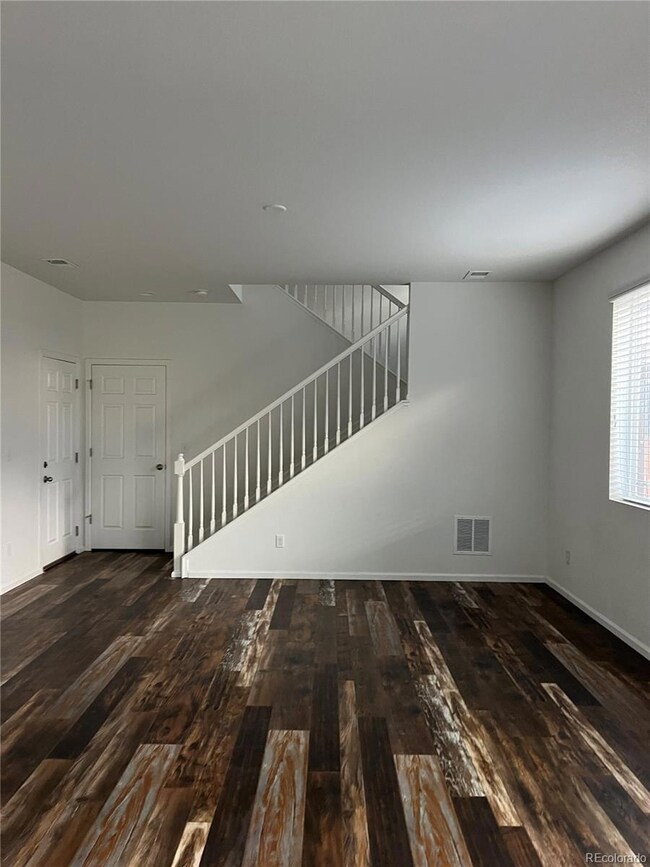25562 E Cedar Place Aurora, CO 80018
Estimated payment $3,014/month
Highlights
- Loft
- 2 Car Attached Garage
- Forced Air Heating and Cooling System
- Mariners Elementary School Rated A
- Laundry Room
- Dining Room
About This Home
*SHOWINGS BY APPOINTMENTS ONLY 24 hours advance notice minimum: The sale and the possession is subject to the existing lease: Current rent $ 2850; ease expires 02/28/2025 Embrace modern living in this stunning 3-bedroom, 3-bathroom home, a perfect blend of comfort and style. As a newer construction, it's ready for you and your loved ones to begin a new chapter. Act quickly to make it yours! This residence is designed with your lifestyle in mind, featuring elegant window coverings that add both privacy and a touch of sophistication. The heart of this home is the open floor plan, which creates a seamless flow between spaces, making it ideal for gathering, relaxing, and everyday living. The kitchen is a chef's delight, boasting a large island that invites social cooking and casual dining. Whether you're whipping up a quick breakfast or hosting a dinner party, this space is equipped to handle it all with ease. Step outside to the covered backyard patio, an entertainer's dream. This space is perfect for hosting barbecues, enjoying quiet mornings, or simply unwinding in the fresh air, all while providing a comfortable, shaded area for your outdoor pleasures. This home is more than just a living space—it's a blank canvas waiting for you to turn it into your dream home. With its blend of modern amenities and inviting atmosphere, it's a place where memories are waiting to be made. Don't let this opportunity pass you by!
Listing Agent
A+ Life's Agency Brokerage Email: boklein@comcast.net License #001316665 Listed on: 12/28/2023
Home Details
Home Type
- Single Family
Est. Annual Taxes
- $3,701
Year Built
- Built in 2017
HOA Fees
- $93 Monthly HOA Fees
Parking
- 2 Car Attached Garage
Home Design
- Frame Construction
Interior Spaces
- 1,829 Sq Ft Home
- 2-Story Property
- Family Room
- Dining Room
- Loft
- Laundry Room
Kitchen
- Oven
- Dishwasher
- Disposal
Bedrooms and Bathrooms
- 3 Bedrooms
Schools
- Vista Peak Elementary And Middle School
- Vista Peak High School
Additional Features
- 5,401 Sq Ft Lot
- Forced Air Heating and Cooling System
Community Details
- Traditions Filings 1 7 Master Association, Phone Number (303) 980-0700
- Traditions Sub Subdivision
Listing and Financial Details
- Exclusions: nione
- Assessor Parcel Number 034743791
Map
Home Values in the Area
Average Home Value in this Area
Tax History
| Year | Tax Paid | Tax Assessment Tax Assessment Total Assessment is a certain percentage of the fair market value that is determined by local assessors to be the total taxable value of land and additions on the property. | Land | Improvement |
|---|---|---|---|---|
| 2024 | $4,062 | $34,559 | -- | -- |
| 2023 | $4,062 | $34,559 | $0 | $0 |
| 2022 | $3,701 | $27,849 | $0 | $0 |
| 2021 | $3,817 | $27,849 | $0 | $0 |
| 2020 | $3,720 | $27,228 | $0 | $0 |
| 2019 | $3,704 | $27,228 | $0 | $0 |
| 2018 | $3,531 | $24,106 | $0 | $0 |
| 2017 | $694 | $5,073 | $0 | $0 |
| 2016 | $291 | $2,152 | $0 | $0 |
| 2015 | $307 | $2,152 | $0 | $0 |
| 2014 | -- | $1,997 | $0 | $0 |
| 2013 | -- | $2,770 | $0 | $0 |
Property History
| Date | Event | Price | List to Sale | Price per Sq Ft |
|---|---|---|---|---|
| 08/07/2025 08/07/25 | Price Changed | $496,177 | -2.5% | $271 / Sq Ft |
| 06/21/2025 06/21/25 | Price Changed | $508,900 | -0.1% | $278 / Sq Ft |
| 05/14/2025 05/14/25 | Price Changed | $509,400 | -0.1% | $279 / Sq Ft |
| 04/25/2025 04/25/25 | Price Changed | $509,900 | -0.1% | $279 / Sq Ft |
| 04/10/2025 04/10/25 | Price Changed | $510,400 | -0.1% | $279 / Sq Ft |
| 03/21/2025 03/21/25 | Price Changed | $510,900 | -0.1% | $279 / Sq Ft |
| 02/28/2025 02/28/25 | Price Changed | $511,400 | -0.1% | $280 / Sq Ft |
| 02/13/2025 02/13/25 | Price Changed | $511,900 | -0.1% | $280 / Sq Ft |
| 01/29/2025 01/29/25 | Price Changed | $512,400 | -0.2% | $280 / Sq Ft |
| 01/09/2025 01/09/25 | Price Changed | $513,400 | -0.1% | $281 / Sq Ft |
| 12/19/2024 12/19/24 | Price Changed | $513,900 | -0.4% | $281 / Sq Ft |
| 12/13/2024 12/13/24 | Price Changed | $515,900 | -0.2% | $282 / Sq Ft |
| 11/14/2024 11/14/24 | Price Changed | $516,900 | -0.4% | $283 / Sq Ft |
| 11/08/2024 11/08/24 | Price Changed | $518,900 | -0.4% | $284 / Sq Ft |
| 10/25/2024 10/25/24 | Price Changed | $520,900 | -0.2% | $285 / Sq Ft |
| 10/12/2024 10/12/24 | Price Changed | $521,900 | -0.1% | $285 / Sq Ft |
| 08/09/2024 08/09/24 | Price Changed | $522,500 | -0.4% | $286 / Sq Ft |
| 07/20/2024 07/20/24 | Price Changed | $524,500 | -0.6% | $287 / Sq Ft |
| 07/10/2024 07/10/24 | Price Changed | $527,500 | -0.3% | $288 / Sq Ft |
| 12/28/2023 12/28/23 | For Sale | $529,000 | -- | $289 / Sq Ft |
Purchase History
| Date | Type | Sale Price | Title Company |
|---|---|---|---|
| Warranty Deed | $436,000 | Colorado Escrow & Ttl Svcs L | |
| Special Warranty Deed | $350,000 | None Available |
Mortgage History
| Date | Status | Loan Amount | Loan Type |
|---|---|---|---|
| Open | $344,000 | Purchase Money Mortgage | |
| Previous Owner | $357,473 | VA |
Source: REcolorado®
MLS Number: 4256865
APN: 1977-08-3-19-003
- 25605 E Maple Place
- 273 S Kewaunee Way
- 25526 E Maple Ave
- 25656 E Bayaud Ave
- 2167 S Jackson Gap Way
- 2144 S Ider Way
- 2165 S Ider Way
- 26010 E Byers Place
- 203 S Oak Hill St
- 26116 E Byers Place
- 207 S Irvington St
- 240 S Oak Hill St
- 2162 S Irvington St
- 2172 S Irvington St
- 2142 S Irvington St
- 2161 S Irvington St
- 26198 E Maple Dr
- 237 S Old Hammer St
- 25208 E Ellsworth Place
- 35 N Newcastle Ct
- 25830 E Byers Place
- 267 N Millbrook St
- 23494 E 2nd Place
- 23524 E 2nd Place
- 23624 E 2nd Place
- 23576 E 2nd Place
- 288 S Robertsdale St
- 298 S Trussville St
- 22 N Trussville St
- 42 S Uriah St
- 36 N Uriah St
- 27543 E Byers Ave
- 1151 S Fultondale Ct
- 23596 E 2nd Place
- 23652 E 3rd Place
- 23642 E 3rd Place
- 23614 E 5th Place
- 23623 E 3rd Place
- 23633 E 3rd Place
- 350 N Addison Way
