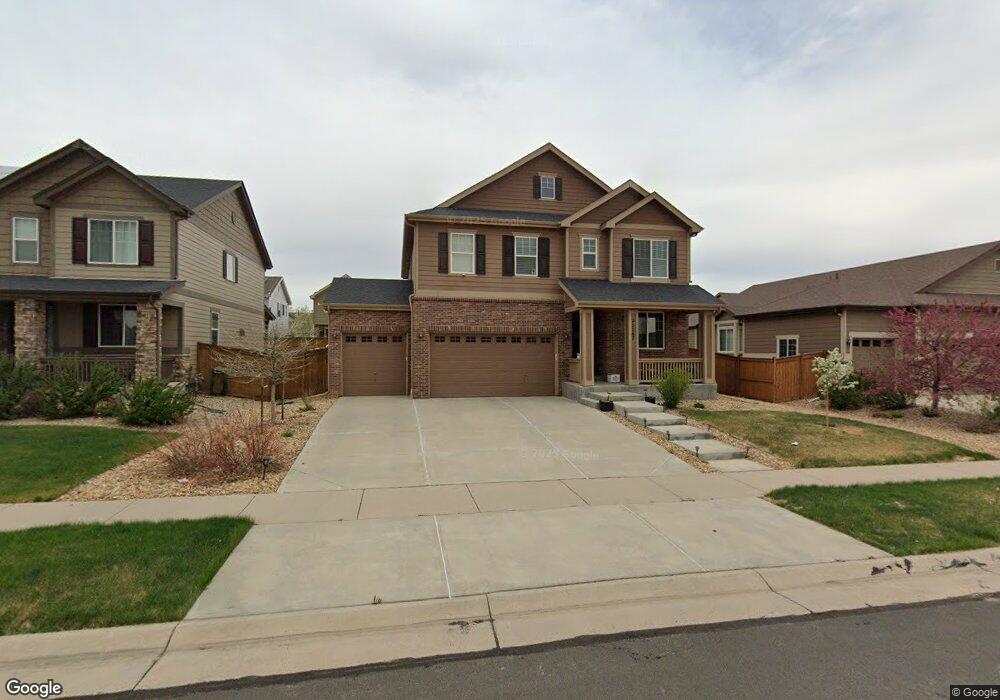25567 E 4th Ave Aurora, CO 80018
Estimated Value: $655,000 - $705,000
7
Beds
5
Baths
4,223
Sq Ft
$161/Sq Ft
Est. Value
About This Home
This home is located at 25567 E 4th Ave, Aurora, CO 80018 and is currently estimated at $679,921, approximately $161 per square foot. 25567 E 4th Ave is a home located in Arapahoe County with nearby schools including Vista Peak Exploratory and Vista Peak 9-12 Preparatory.
Ownership History
Date
Name
Owned For
Owner Type
Purchase Details
Closed on
Apr 17, 2024
Sold by
Timsina Hari and Timsina Leela
Bought by
Timsina Realestate 2 Management Llc
Current Estimated Value
Purchase Details
Closed on
Sep 17, 2021
Sold by
Diboundje Jean Jacques and Diboundje Chantel
Bought by
Timsina Leela Dhar and Timsina Hari M
Home Financials for this Owner
Home Financials are based on the most recent Mortgage that was taken out on this home.
Original Mortgage
$520,000
Interest Rate
2.8%
Mortgage Type
New Conventional
Purchase Details
Closed on
May 30, 2018
Sold by
Stephens Marcos J and Stephens Jocelyn J
Bought by
Diboundje Jean Jacques and Diboundje Chantal
Home Financials for this Owner
Home Financials are based on the most recent Mortgage that was taken out on this home.
Original Mortgage
$448,725
Interest Rate
4.4%
Mortgage Type
New Conventional
Purchase Details
Closed on
Jun 25, 2015
Sold by
Richmond American Homes Of Colorado Inc
Bought by
Stephens Marcos J and Stephens Jocelyn J
Home Financials for this Owner
Home Financials are based on the most recent Mortgage that was taken out on this home.
Original Mortgage
$416,000
Interest Rate
3.91%
Mortgage Type
VA
Create a Home Valuation Report for This Property
The Home Valuation Report is an in-depth analysis detailing your home's value as well as a comparison with similar homes in the area
Purchase History
| Date | Buyer | Sale Price | Title Company |
|---|---|---|---|
| Timsina Realestate 2 Management Llc | -- | None Listed On Document | |
| Timsina Leela Dhar | $650,000 | Heritage Title Company | |
| Diboundje Jean Jacques | $465,000 | Chicago Title | |
| Stephens Marcos J | $416,000 | None Available |
Source: Public Records
Mortgage History
| Date | Status | Borrower | Loan Amount |
|---|---|---|---|
| Previous Owner | Timsina Leela Dhar | $520,000 | |
| Previous Owner | Diboundje Jean Jacques | $448,725 | |
| Previous Owner | Stephens Marcos J | $416,000 |
Source: Public Records
Tax History
| Year | Tax Paid | Tax Assessment Tax Assessment Total Assessment is a certain percentage of the fair market value that is determined by local assessors to be the total taxable value of land and additions on the property. | Land | Improvement |
|---|---|---|---|---|
| 2025 | $5,505 | $46,063 | -- | -- |
| 2024 | $5,373 | $45,707 | -- | -- |
| 2023 | $5,373 | $45,707 | $0 | $0 |
| 2022 | $4,869 | $36,640 | $0 | $0 |
| 2021 | $5,023 | $36,640 | $0 | $0 |
| 2020 | $4,619 | $0 | $0 | $0 |
| 2019 | $4,600 | $33,813 | $0 | $0 |
| 2018 | $4,635 | $31,644 | $0 | $0 |
| 2017 | $4,326 | $31,644 | $0 | $0 |
| 2016 | $4,173 | $30,805 | $0 | $0 |
| 2015 | $2,540 | $17,791 | $0 | $0 |
| 2014 | -- | $2,192 | $0 | $0 |
| 2013 | -- | $3,130 | $0 | $0 |
Source: Public Records
Map
Nearby Homes
- 25566 E 4th Place
- 25466 E 4th Place
- 25447 E 4th Ave
- 25481 E 2nd Place
- 463 N Jamestown Way
- 25029 E 3rd Place
- 177 N Ider St
- Yorktown Plan at Harvest Crossing
- Hopewell Plan at Harvest Crossing
- Arlington Plan at Harvest Crossing
- Hemingway Plan at Harvest Crossing
- Coronado Plan at Harvest Crossing
- Seth Plan at Harvest Crossing
- Bedford Plan at Harvest Crossing
- 33 N Jamestown Way
- 25126 E 1st Ave
- 25167 E Ellsworth Place
- 25208 E Ellsworth Place
- 28459 E 5th Place
- 26346 E Canal Place
- 25547 E 4th Ave
- 25587 E 4th Ave
- 25556 E 4th Place
- 25546 E 4th Place
- 25576 E 4th Place
- 25527 E 4th Ave
- 25607 E 4th Ave
- 25536 E 4th Place
- 25586 E 4th Place
- 25507 E 4th Ave
- 25526 E 4th Place
- 25506 E 4th Place
- 25487 E 4th Ave
- 25555 E 4th Place
- 25565 E 4th Place
- 25545 E 4th Place
- 25575 E 4th Place
- 430 N Langdale Way
- 420 N Langdale Way
- 440 N Langdale Way
Your Personal Tour Guide
Ask me questions while you tour the home.
