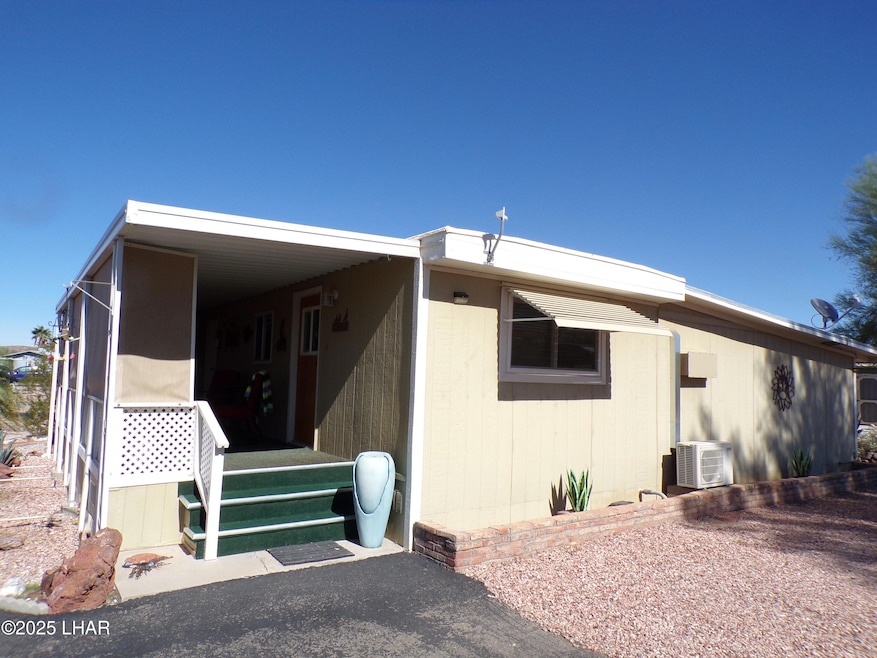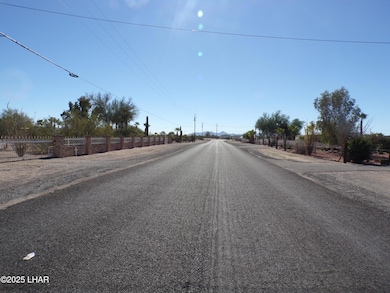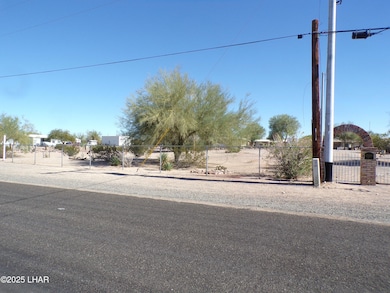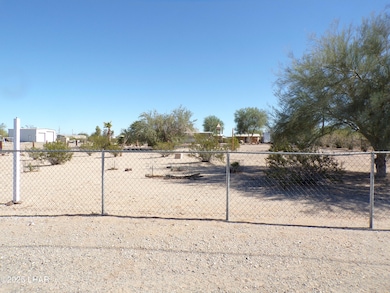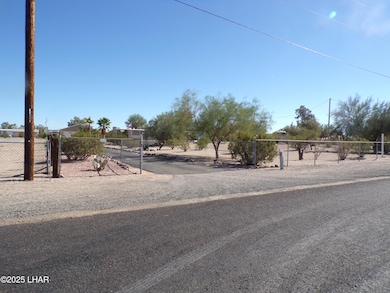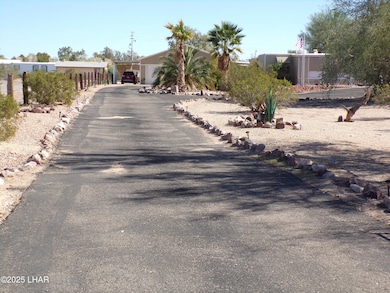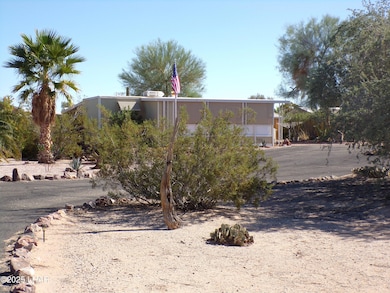25569 Ochoco Way Bouse, AZ 85325
Estimated payment $1,379/month
Highlights
- Main Floor Primary Bedroom
- Outdoor Water Feature
- 3 Car Detached Garage
- Southwestern Architecture
- No HOA
- Landscaped
About This Home
Brandy Hills East, 1 + acre fenced. Beautifully remodeled 1 bd 1 bath home, with large living addition, 3 car metal roofed garage, large covered patio, casita, lots of storage. This home has an abundance of nice features. Enter thru gated entry asphalted drive to home, cozy,comfy & clean. Lots of room for parking and toys. An exterior back covered patio is great for privacy morning sunrises coffee, guest & BBQ enjoyment. 36 x 24... 3 car garage has metal roof, auto opener, drywalled inside, water, 220 & 110, with carports on both sides of garage for protecting additional vehicles and toys Beautiful casita has 3/4 bath,metal roof, mini split and base board heat, laundry facilities for family/guest. Big 12x32 she shed has metal roof, additional 10 x 12 quarters for overnight accommodations, crafts room & storage. Separate out structure with new metal roof for well, water softener & storage. A FULL SERVICE 50 AMP RV HOOKUP. Asphalt drive keeps your rigs clean adds & appeal to home. Auto water system for watering landscape. If you are looking for a nice clean winter or full time home, with plenty of features come see today. This home is a must see, Call listing agent today.
Listing Agent
Betty Hunter Realty Brokerage Email: desertrealtorjef@aol.com License #BR626767000 Listed on: 11/06/2025
Property Details
Home Type
- Manufactured Home
Est. Annual Taxes
- $847
Year Built
- Built in 1969
Lot Details
- 1.03 Acre Lot
- Fenced Front Yard
- Wire Fence
- Landscaped
- Irrigation
Home Design
- Southwestern Architecture
- Pillar, Post or Pier Foundation
- Wood Frame Construction
- Vertical Siding
Interior Spaces
- 740 Sq Ft Home
- 1-Story Property
- Ceiling Fan
- Washer
Kitchen
- Electric Oven
- Electric Range
- Built-In Microwave
Bedrooms and Bathrooms
- 1 Primary Bedroom on Main
- 1 Full Bathroom
Parking
- 3 Car Detached Garage
- Carport
Outdoor Features
- Outdoor Water Feature
Utilities
- Mini Split Air Conditioners
- Mini Split Heat Pump
- 101 to 200 Amp Service
- Well
- Septic Tank
Community Details
- No Home Owners Association
- Built by Fleetwood
- Brandy Hills Subdivision
Map
Tax History
| Year | Tax Paid | Tax Assessment Tax Assessment Total Assessment is a certain percentage of the fair market value that is determined by local assessors to be the total taxable value of land and additions on the property. | Land | Improvement |
|---|---|---|---|---|
| 2026 | $821 | $72,971 | -- | -- |
| 2025 | $821 | $69,496 | -- | -- |
| 2023 | $821 | $63,035 | $0 | $0 |
| 2022 | $731 | $60,033 | $0 | $0 |
| 2021 | $791 | $60,285 | $0 | $0 |
| 2020 | $805 | $60,086 | $0 | $0 |
| 2019 | $794 | $5,964 | $0 | $0 |
| 2018 | $763 | $19,505 | $0 | $0 |
| 2017 | $719 | $0 | $0 | $0 |
| 2016 | $798 | $0 | $0 | $0 |
| 2015 | $1,029 | $0 | $0 | $0 |
| 2014 | -- | $0 | $0 | $0 |
Property History
| Date | Event | Price | List to Sale | Price per Sq Ft | Prior Sale |
|---|---|---|---|---|---|
| 12/27/2025 12/27/25 | Pending | -- | -- | -- | |
| 11/06/2025 11/06/25 | For Sale | $250,000 | +127.3% | $338 / Sq Ft | |
| 04/16/2019 04/16/19 | Sold | $110,000 | +746.2% | $149 / Sq Ft | View Prior Sale |
| 03/12/2019 03/12/19 | Pending | -- | -- | -- | |
| 06/18/2018 06/18/18 | For Sale | $13,000 | -86.3% | $18 / Sq Ft | |
| 03/15/2016 03/15/16 | Sold | $95,000 | -20.8% | $198 / Sq Ft | View Prior Sale |
| 02/14/2016 02/14/16 | Pending | -- | -- | -- | |
| 01/04/2016 01/04/16 | For Sale | $120,000 | -- | $250 / Sq Ft |
Source: Lake Havasu Association of REALTORS®
MLS Number: 1037991
- 25620 Pendleton Way
- 25536 Ochoco Way
- 25460 Ochoco Way
- 25388 Pendleton Way
- 42770 Winema Dr
- 25293 Pendleton Way
- 42981 Stone
- 42940 Stone
- 25401 Ave 37 E
- 44247 Olive St
- 44281 Olive St
- 0000 Arizona 72
- 35142 Arizona 72
- 27588 Stone Ave
- 49352 Arizona 72
- 44350 Short St
- 44351 Main St
- 27708 Norris Ave
- 27835 Norris Ave
- 44042 Main St
