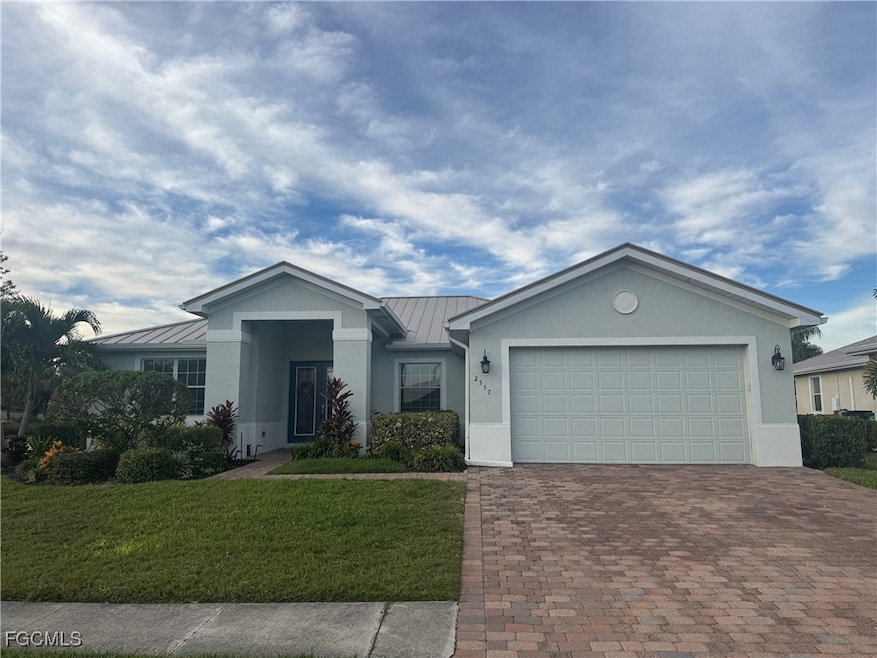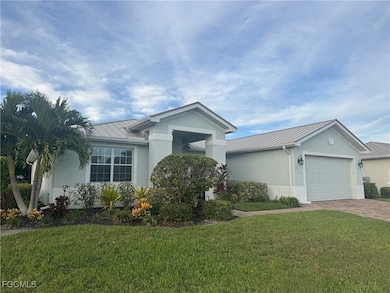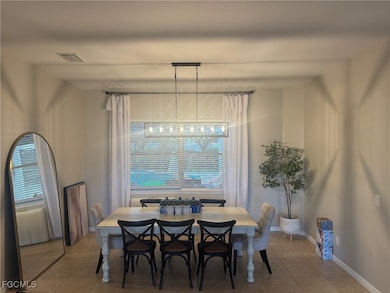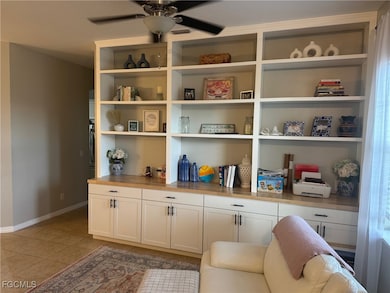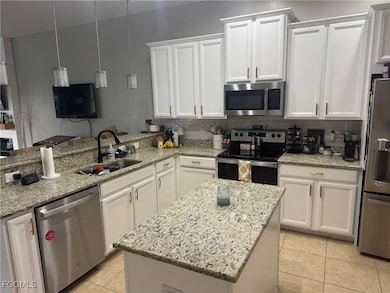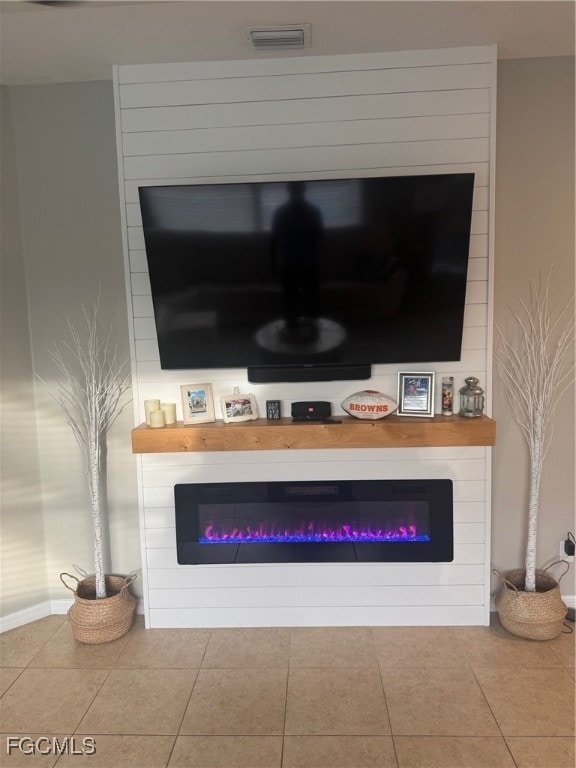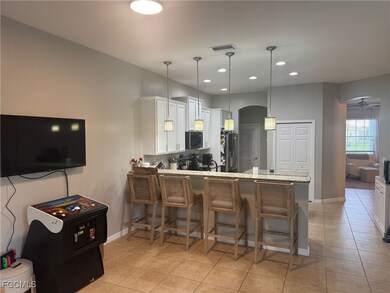2557 Ashbury Cir Cape Coral, FL 33991
Trafalgar NeighborhoodEstimated payment $4,430/month
Highlights
- Fitness Center
- Heated Pool and Spa
- Clubhouse
- Cape Elementary School Rated A-
- Gated Community
- Corner Lot
About This Home
This bright, light & spacious floor plan is a beautiful gathering place indoors and out! BRAND NEW, custom, salt water pool with an integrated spa, sun deck, bubbler, LED lights & shimmering tile. Extended, pavered lanai with two covered outdoor entertainment areas with beachy wood ceilings. Indoors, you’ll enjoy many inviting places. This is a great floor plan for family, visitors, and working from home. Spacious five bedrooms, plus a large office and three full bathrooms. MANY EXTRA’S: BRAND NEW standing seam METAL ROOF with $8k UV paint upgrade, newer carpet, new built-in bookcases, newer SS stove/dishwasher/microwave, pavered driveway, hurricane shutters, NEW exterior paint 2022, interior paint 2021, updated lighting/ceiling fans & new accent wall with electric fireplace! Sellers' flood insurance policy is ONLY $1,200/yr & should be transferable to the buyer. Discover Sandoval's award-winning lagoon pool, water slide, children's splash area, community center, fitness center, kitchen, sand volleyball, pickleball, tennis, basketball, play field, bocce, Calypso Park with fishing pier, Barkley dog park & more! Low HOA only $214 per month.
Home Details
Home Type
- Single Family
Est. Annual Taxes
- $9,332
Year Built
- Built in 2013
Lot Details
- 0.27 Acre Lot
- Lot Dimensions are 95 x 135 x 95 x 135
- Southeast Facing Home
- Corner Lot
- Sprinkler System
- Property is zoned RD-D
HOA Fees
- $227 Monthly HOA Fees
Parking
- 2 Car Attached Garage
- Garage Door Opener
Home Design
- Entry on the 1st floor
- Metal Roof
- Stucco
Interior Spaces
- 2,851 Sq Ft Home
- 1-Story Property
- Fireplace
- Shutters
- Combination Dining and Living Room
- Den
- Screened Porch
Kitchen
- Range
- Microwave
- Dishwasher
- Disposal
Flooring
- Carpet
- Tile
Bedrooms and Bathrooms
- 5 Bedrooms
- Split Bedroom Floorplan
- 3 Full Bathrooms
- Bathtub
- Separate Shower
Laundry
- Dryer
- Washer
Pool
- Heated Pool and Spa
- Heated In Ground Pool
- Heated Spa
- In Ground Spa
- Pool Equipment or Cover
Outdoor Features
- Screened Patio
Utilities
- Central Heating and Cooling System
- Cable TV Available
Listing and Financial Details
- Legal Lot and Block 4 / 8028
- Assessor Parcel Number 29-44-23-C2-00528.0040
Community Details
Overview
- Association fees include management, internet, legal/accounting, recreation facilities, security
- Association Phone (239) 282-5525
- Ashbury Subdivision
Recreation
- Tennis Courts
- Pickleball Courts
- Bocce Ball Court
- Fitness Center
- Community Pool
- Dog Park
Additional Features
- Clubhouse
- Gated Community
Map
Home Values in the Area
Average Home Value in this Area
Tax History
| Year | Tax Paid | Tax Assessment Tax Assessment Total Assessment is a certain percentage of the fair market value that is determined by local assessors to be the total taxable value of land and additions on the property. | Land | Improvement |
|---|---|---|---|---|
| 2025 | $9,332 | $399,833 | -- | -- |
| 2024 | $9,332 | $538,637 | $224,516 | $272,568 |
| 2023 | $5,531 | $335,604 | $0 | $0 |
| 2022 | $4,687 | $293,618 | $0 | $0 |
| 2021 | $4,836 | $287,425 | $66,800 | $220,625 |
| 2020 | $4,410 | $252,753 | $0 | $0 |
| 2019 | $4,284 | $247,070 | $0 | $0 |
| 2018 | $4,282 | $242,463 | $0 | $0 |
| 2017 | $4,270 | $237,476 | $0 | $0 |
| 2016 | $4,188 | $250,039 | $56,000 | $194,039 |
| 2015 | $4,245 | $230,975 | $54,000 | $176,975 |
| 2014 | $5,544 | $251,300 | $29,900 | $221,400 |
| 2013 | -- | $39,100 | $39,100 | $0 |
Property History
| Date | Event | Price | List to Sale | Price per Sq Ft | Prior Sale |
|---|---|---|---|---|---|
| 11/13/2025 11/13/25 | For Sale | $649,900 | 0.0% | $228 / Sq Ft | |
| 11/23/2023 11/23/23 | Pending | -- | -- | -- | |
| 10/31/2023 10/31/23 | Sold | $650,000 | -3.7% | $228 / Sq Ft | View Prior Sale |
| 08/26/2023 08/26/23 | For Sale | $675,000 | +77.6% | $237 / Sq Ft | |
| 10/27/2020 10/27/20 | Sold | $380,000 | -8.4% | $133 / Sq Ft | View Prior Sale |
| 09/27/2020 09/27/20 | Pending | -- | -- | -- | |
| 08/13/2020 08/13/20 | For Sale | $414,900 | -- | $146 / Sq Ft |
Purchase History
| Date | Type | Sale Price | Title Company |
|---|---|---|---|
| Warranty Deed | $650,000 | Superior Title | |
| Warranty Deed | $380,000 | Sandcastle Title Services | |
| Warranty Deed | $281,000 | Freibert & Mattingly Title G | |
| Corporate Deed | $275,571 | Dhi Title Of Florida Inc |
Mortgage History
| Date | Status | Loan Amount | Loan Type |
|---|---|---|---|
| Open | $581,750 | New Conventional | |
| Previous Owner | $350,000 | New Conventional | |
| Previous Owner | $275,793 | FHA | |
| Previous Owner | $220,456 | New Conventional |
Source: Florida Gulf Coast Multiple Listing Service
MLS Number: 2025019524
APN: 29-44-23-C2-00528.0040
- 2530 Ashbury Cir
- 2492 Belleville Ct
- 2439 Ashbury Cir
- 2322 SW 17th St
- 2467 Ashbury Cir
- 2457 Hopefield Ct
- 2605 Astwood Ct
- 2626 Astwood Ct
- 2223 SW 16th Terrace
- 2635 Maraval Ct
- 2492 Hopefield Ct
- 2647 Maraval Ct
- 2461 Sutherland Ct
- 2520 Hopefield Ct
- 2314 SW 18th St
- 2221 SW 17th Terrace
- 1633 SW 22nd Ct
- 2604 Stonyhill Ct
- 2608 Stonyhill Ct
- 2620 Stonyhill Ct
- 2538 Ashbury Cir
- 2457 Hopefield Ct
- 2608 Anguilla Dr
- 2553 Anguilla Dr
- 2636 Anguilla Dr
- 2730 Brightside Ct
- 223 SW 22nd Ct
- 1305 SW 22nd Place
- 1300 SW 22nd Ave
- 1502 SW 20th Ave
- 1515 SW 20th Ave
- 1720 SW 19th Place
- 2454 Blackburn Cir
- 2736 Lambay Ct
- 2024 Cape Heather Cir
- 2772 Lambay Ct
- 2211 Surfside Blvd
- 2054 Willow Branch Dr
- 2201 Cape Heather Cir
- 1005 SW 11th Ct
