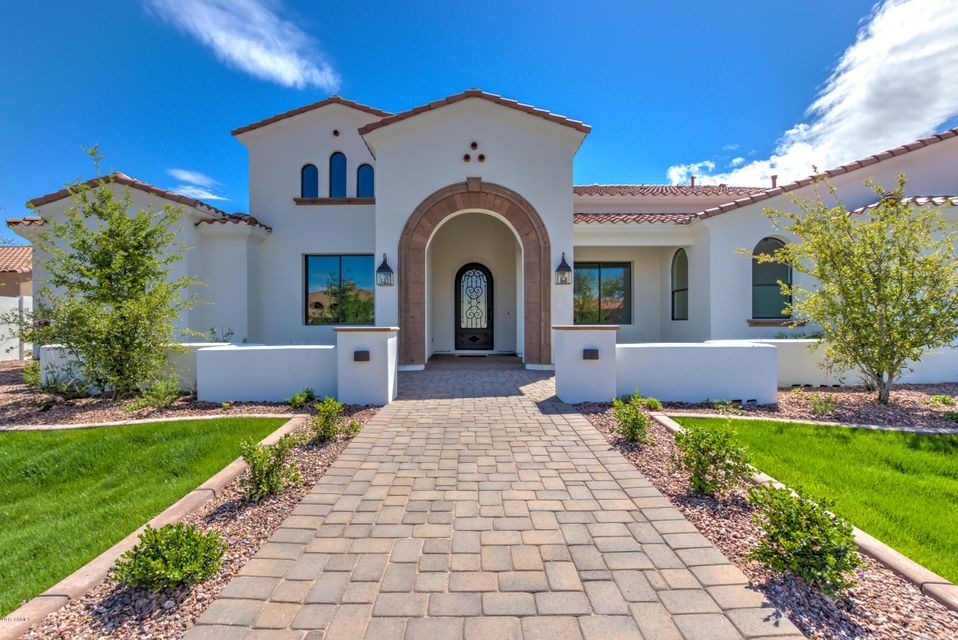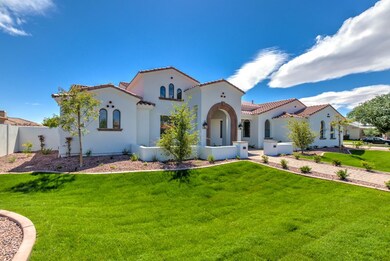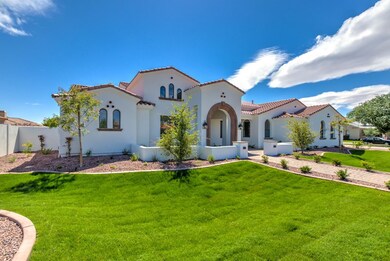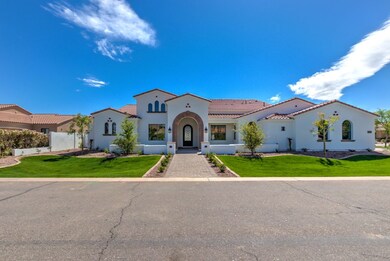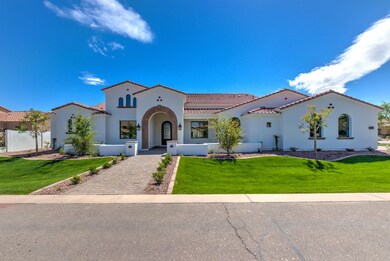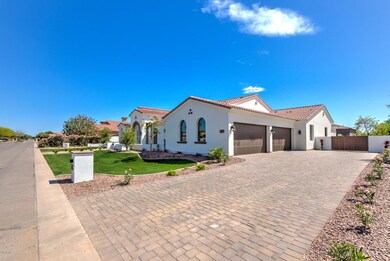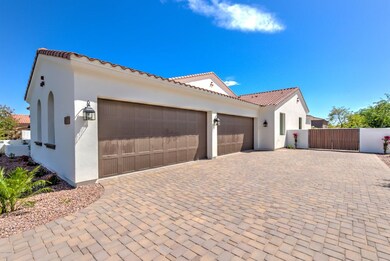
2557 E Locust Dr Chandler, AZ 85286
South Chandler NeighborhoodHighlights
- Gated Community
- 0.43 Acre Lot
- Hydromassage or Jetted Bathtub
- Audrey & Robert Ryan Elementary School Rated A
- Wood Flooring
- Corner Lot
About This Home
As of April 2022This Untouched Luxury Home is bringing Sexy Back! Beautiful Plank Wood Flooring t/o most of the home! Dramatic entryway! World Class Kitchen w/ White Cabinetry, Stainless Steel Appliances, Gas Range, Colossal Island, custom backsplash & big Walk-In Pantry! Great Room w/ Soaring Ceilings, Gas Fireplace w/ Cantera Stone Mantle & Sliding Glass Doors to the Covered Paver Patio! This Showstopper Sleeps 4 & Showers 3. 5105 square feet of splendor! The Master Bathroom serves up Marble Floors, jacuzzi tub, His & Her oversized vanities & a Jaw Dropping Glass Enclosed Shower! Enormous Master Closet! Secondary Bathrooms w/ Marble Shower & Gray Wood Tile Flooring! Posh Powder Room! Ginormous Game Room w/ Wood Floors & sliding glass door to the patio! Garage large enough for your 4 favorite cars!
Last Agent to Sell the Property
Realty ONE Group License #SA507071000 Listed on: 03/27/2017

Co-Listed By
Jennifer Wall
Realty ONE Group License #SA516027000
Home Details
Home Type
- Single Family
Est. Annual Taxes
- $2,016
Year Built
- Built in 2017
Lot Details
- 0.43 Acre Lot
- Private Streets
- Block Wall Fence
- Corner Lot
- Front Yard Sprinklers
- Sprinklers on Timer
- Grass Covered Lot
HOA Fees
- $117 Monthly HOA Fees
Parking
- 4 Car Garage
- Side or Rear Entrance to Parking
- Garage Door Opener
Home Design
- Designed by Dean Drosos Architects
- Wood Frame Construction
- Tile Roof
- Stucco
Interior Spaces
- 5,105 Sq Ft Home
- 1-Story Property
- Ceiling height of 9 feet or more
- Ceiling Fan
- Gas Fireplace
- Double Pane Windows
- Family Room with Fireplace
- Security System Owned
Kitchen
- Breakfast Bar
- Gas Cooktop
- Built-In Microwave
- Kitchen Island
- Granite Countertops
Flooring
- Wood
- Carpet
- Tile
Bedrooms and Bathrooms
- 4 Bedrooms
- Primary Bathroom is a Full Bathroom
- 3.5 Bathrooms
- Dual Vanity Sinks in Primary Bathroom
- Hydromassage or Jetted Bathtub
- Bathtub With Separate Shower Stall
Schools
- Haley Elementary School
- Santan Junior High School
- Perry High School
Utilities
- Refrigerated Cooling System
- Zoned Heating
- Water Softener
- High Speed Internet
- Cable TV Available
Additional Features
- No Interior Steps
- Covered patio or porch
Listing and Financial Details
- Home warranty included in the sale of the property
- Tax Lot 88
- Assessor Parcel Number 303-43-101
Community Details
Overview
- Association fees include ground maintenance, street maintenance
- Brown Association, Phone Number (480) 539-1396
- Built by Wall & Sons
- Whitewing At Krueger Subdivision
Security
- Gated Community
Ownership History
Purchase Details
Home Financials for this Owner
Home Financials are based on the most recent Mortgage that was taken out on this home.Purchase Details
Home Financials for this Owner
Home Financials are based on the most recent Mortgage that was taken out on this home.Purchase Details
Purchase Details
Home Financials for this Owner
Home Financials are based on the most recent Mortgage that was taken out on this home.Purchase Details
Purchase Details
Purchase Details
Similar Homes in Chandler, AZ
Home Values in the Area
Average Home Value in this Area
Purchase History
| Date | Type | Sale Price | Title Company |
|---|---|---|---|
| Warranty Deed | $1,900,000 | Arizona Title | |
| Warranty Deed | $1,055,000 | First Arizona Title Agency L | |
| Cash Sale Deed | $245,000 | First Arizona Title Agency | |
| Warranty Deed | $220,000 | First Arizona Title Agency | |
| Interfamily Deed Transfer | -- | None Available | |
| Cash Sale Deed | $126,990 | Security Title Agency | |
| Special Warranty Deed | -- | Security Title Agency |
Mortgage History
| Date | Status | Loan Amount | Loan Type |
|---|---|---|---|
| Previous Owner | $146,250 | New Conventional |
Property History
| Date | Event | Price | Change | Sq Ft Price |
|---|---|---|---|---|
| 04/05/2022 04/05/22 | Sold | $1,900,000 | +6.4% | $372 / Sq Ft |
| 02/09/2022 02/09/22 | Pending | -- | -- | -- |
| 01/19/2022 01/19/22 | For Sale | $1,785,000 | +69.2% | $350 / Sq Ft |
| 08/02/2017 08/02/17 | Sold | $1,055,000 | -4.1% | $207 / Sq Ft |
| 06/09/2017 06/09/17 | Price Changed | $1,099,900 | 0.0% | $215 / Sq Ft |
| 03/27/2017 03/27/17 | For Sale | $1,100,000 | -- | $215 / Sq Ft |
Tax History Compared to Growth
Tax History
| Year | Tax Paid | Tax Assessment Tax Assessment Total Assessment is a certain percentage of the fair market value that is determined by local assessors to be the total taxable value of land and additions on the property. | Land | Improvement |
|---|---|---|---|---|
| 2025 | $7,141 | $83,196 | -- | -- |
| 2024 | $6,994 | $79,234 | -- | -- |
| 2023 | $6,994 | $129,050 | $25,810 | $103,240 |
| 2022 | $6,757 | $100,710 | $20,140 | $80,570 |
| 2021 | $6,945 | $93,980 | $18,790 | $75,190 |
| 2020 | $6,901 | $90,650 | $18,130 | $72,520 |
| 2019 | $6,640 | $85,670 | $17,130 | $68,540 |
| 2018 | $6,430 | $29,100 | $29,100 | $0 |
| 2017 | $1,761 | $29,070 | $29,070 | $0 |
| 2016 | $1,701 | $27,915 | $27,915 | $0 |
| 2015 | $1,730 | $27,792 | $27,792 | $0 |
Agents Affiliated with this Home
-
J
Seller's Agent in 2022
Jennifer Felker
Infinity & Associates Real Estate
-

Buyer's Agent in 2022
Shawna L. Reeves
Real Broker
(602) 370-3736
2 in this area
45 Total Sales
-

Seller's Agent in 2017
Darwin Wall
Realty ONE Group
(602) 625-2075
55 in this area
359 Total Sales
-
J
Seller Co-Listing Agent in 2017
Jennifer Wall
Realty One Group
-

Buyer's Agent in 2017
Michael Lauinger
Realty One Group
(480) 285-0000
58 Total Sales
Map
Source: Arizona Regional Multiple Listing Service (ARMLS)
MLS Number: 5581946
APN: 303-43-101
- 2623 E Indigo Place
- 3557 S Halsted Ct
- 2660 E Sunrise Place
- 3441 S Halsted Place
- 3884 S Wilson Dr
- 3750 S Ashley Place
- 3679 S Cottonwood Ct
- 2571 E Balsam Ct
- 2257 E Redwood Ct
- xxxxx E Ocotillo Rd
- 2280 E Aloe Place
- 2901 E Iris Dr
- 2960 E Sunrise Place
- 2383 E Zion Way
- 2514 E Grand Canyon Dr
- 3330 S Gilbert Rd Unit 1072
- 3330 S Gilbert Rd Unit 2062
- 3330 S Gilbert Rd Unit 2066
- 3330 S Gilbert Rd Unit 2018
- 3330 S Gilbert Rd Unit 2013
