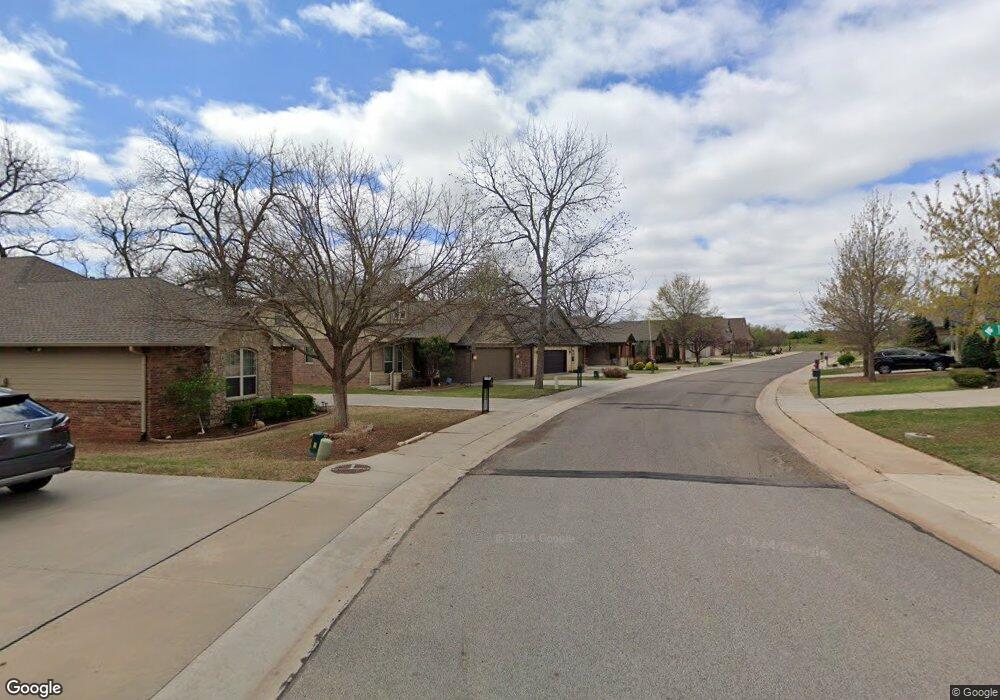2557 Turtle Creek Way Norman, OK 73071
Hall Park Neighborhood
3
Beds
2
Baths
1,543
Sq Ft
6,534
Sq Ft Lot
About This Home
This home is located at 2557 Turtle Creek Way, Norman, OK 73071. 2557 Turtle Creek Way is a home located in Cleveland County with nearby schools including Eisenhower Elementary School, Longfellow Middle School, and Norman North High School.
Create a Home Valuation Report for This Property
The Home Valuation Report is an in-depth analysis detailing your home's value as well as a comparison with similar homes in the area
Home Values in the Area
Average Home Value in this Area
Tax History Compared to Growth
Map
Nearby Homes
- 2120 Turtle Creek Dr
- 2121 Bates Way
- 2047 Turtle Creek Way
- 2036 Turtle Creek Way
- 2317 Ingels Place
- 2106 Ingels Place
- 2209 Wheaton Dr
- 2104 Wheaton Dr
- 2017 Providence Dr
- 2302 Linfield Ct
- 2008 Providence Dr
- 1917 Providence Dr
- 1628 Chambers St
- 1806 Barrington Dr
- 2011 Creighton Dr
- 2529 Caribou Ct
- 1604 Central Pkwy
- 1525 Central Pkwy
- 1428 Baycharter St
- 2500 Queenston Ave
- 2553 Turtle Creek Way
- 2611 Turtle Creek Way
- 2615 Turtle Creek Way
- 2129 Turtle Creek Dr
- 2134 Turtle Creek Way
- 2147 Turtle Creek Way
- 2125 Turtle Creek Dr
- 2554 Turtle Creek Way
- 2558 Turtle Creek Way
- 2132 Turtle Creek Dr
- 2124 Turtle Creek Dr
- 2128 Turtle Creek Dr
- 2121 Turtle Creek Dr
- 2125 Turtle Creek Dr
- 2122 Turtle Creek Way
- 2139 Turtle Creek Way
- 2117 Turtle Creek Dr
- 2135 Turtle Creek Way
- 2127 Turtle Creek Way
- 2118 Turtle Creek Way
