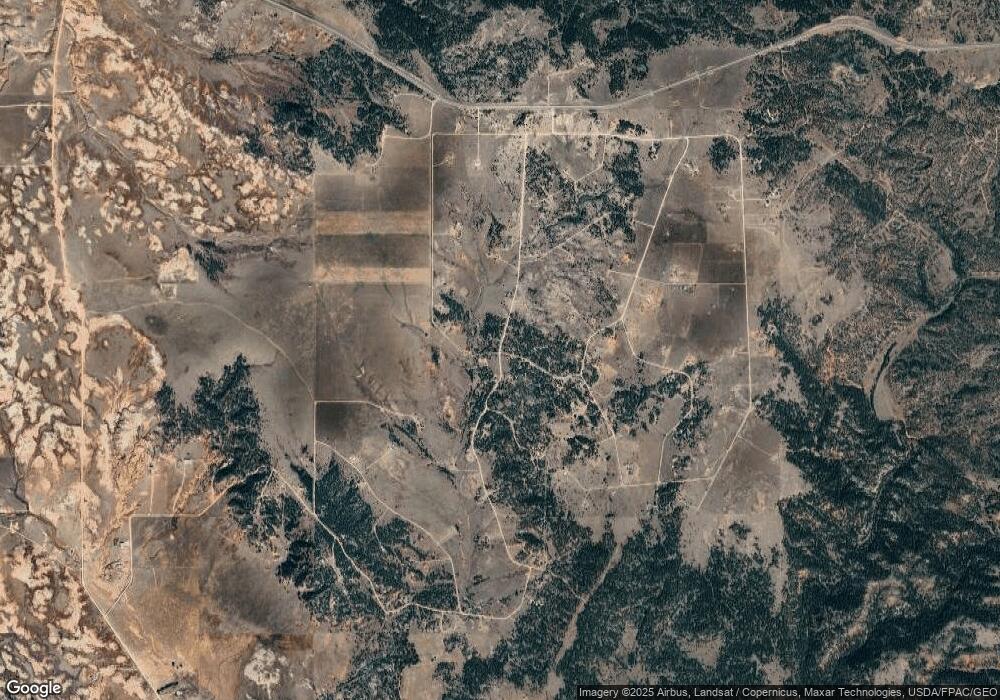25572 Mountain Shadow Rd Unit Custer Edgemont, SD 57735
1
Bed
1
Bath
1,088
Sq Ft
5
Acres
About This Home
This home is located at 25572 Mountain Shadow Rd Unit Custer, Edgemont, SD 57735. 25572 Mountain Shadow Rd Unit Custer is a home located in Custer County with nearby schools including Elk Mountain Elementary - 01 and Elk Mountain Virtual High School - 03.
Create a Home Valuation Report for This Property
The Home Valuation Report is an in-depth analysis detailing your home's value as well as a comparison with similar homes in the area
Map
Nearby Homes
- 10345 Turkey Trail
- 25564 Old Cabin Rd
- 10251 Valley Rd
- TBD Circle Dr
- 25474 Harriet Ward Rd
- 10239 Valley Rd
- Lot 13 Harriet Ward Rd
- Lot 13 Harriett Ward Rd
- TRACT 17 Dewey Rd Unit Tract 17 Elk Mt Ranc
- 10321 Two Track Trail
- Tdb Dewey Rd
- 11246 Custer Limestone Rd
- 23 Foothills Dr
- 11585 War Bonnet Rd
- 65.49 acres Custer Limestone Rd
- 20.57 acres Custer Limestone Rd
- Tbd Salt Creek Dr
- tbd War Bonnet Rd Unit Lot 6R Big Medicine
- 11753 Pleasant Valley Rd
- LOT 6 Sage Rd
- 25572 Mountain Shadow Rd
- Tract #2 Custer Highlands Unit Edgemont
- Tr 19 Other Unit Mountain Shadow Rd
- Tr19 Mountain Shadow Rd
- 25585 Mountain Shadow Rd
- 25581 Mountain Shadow Rd
- 10392 Dryland Dr
- 25588 Mountain Shadow Rd
- 10393 Dryland Dr
- 25581 Mt Shadow Rd
- 10374 Dryland Dr
- TBD Dry Land Dr
- 25581 Mountain Shadow Rd
- 25591 Mountain Shadow Rd
- 25543 Mountain Shadow Rd
- 10414 Weber Dr Unit Custer County
- 10414 Weber Dr
- 10414 Southern Cross Rd
- 25548 Antelope Rd
- 10415 Weber Dr Unit Edgemont
