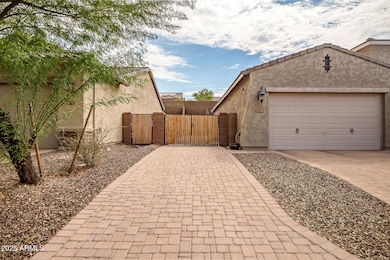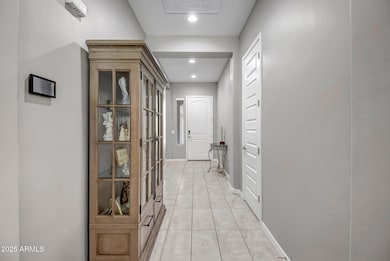
25577 N 103rd Ave Peoria, AZ 85383
Estimated payment $3,905/month
Highlights
- Popular Property
- RV Access or Parking
- Wood Flooring
- Parkridge Elementary School Rated A-
- Gated Community
- Private Yard
About This Home
Welcome to 25577 N 103rd Avenue with an RV gate located in a gated community. This home qualifies for a special financing rate buy-down program. This rare find is tucked away in the gated community of Florenza. The extended pavers leading to an RV gate with parking really opens up space for all your toys. The open layout floor plan has 12 foot high ceilings in the living room, eat-in kitchen has elegant quartz counters, extended kitchen cabinets for plenty of storage, sophisticated white cabinetry with crown molding, modern pendant lighting, SS appliances, a pantry, and an island with a breakfast bar. With a much-desired split floor plan the rest of the home has 3 bedrooms plus an office with a master suite bath designed for relaxation complete with a soaking tub, separate shower, his & hers vanities and walk-in closets in each bedroom. The quiet backyard features a covered patio, low maintenance artificial turf, & plenty of space for the kids or just hosting outdoor gatherings. The 3 car garage boasts plenty of storage with built in cabinets and ceiling storage. The home is far enough from town that you will enjoy the peace & quiet but not so far that you're disconnected with the finer amenities. If fabulous shopping & dining are on your list of must-haves, you'll absolutely cherish living at Florenza located in Peoria, AZ, with Lake Pleasant Towne Center & Lake Pleasant Pavilions shopping centers nearby.
Home Details
Home Type
- Single Family
Est. Annual Taxes
- $2,327
Year Built
- Built in 2018
Lot Details
- 9,825 Sq Ft Lot
- Block Wall Fence
- Artificial Turf
- Front Yard Sprinklers
- Private Yard
HOA Fees
- $150 Monthly HOA Fees
Parking
- 3 Car Direct Access Garage
- 6 Open Parking Spaces
- Garage Door Opener
- RV Access or Parking
Home Design
- Wood Frame Construction
- Tile Roof
- Stucco
Interior Spaces
- 2,323 Sq Ft Home
- 1-Story Property
- Ceiling height of 9 feet or more
- Pendant Lighting
Kitchen
- Breakfast Bar
- Built-In Electric Oven
- Electric Cooktop
- Built-In Microwave
- Kitchen Island
Flooring
- Wood
- Carpet
- Tile
Bedrooms and Bathrooms
- 3 Bedrooms
- Primary Bathroom is a Full Bathroom
- 3 Bathrooms
- Dual Vanity Sinks in Primary Bathroom
- Low Flow Plumbing Fixtures
- Soaking Tub
- Bathtub With Separate Shower Stall
Schools
- Zuni Hills Elementary School
- Liberty High School
Utilities
- Central Air
- Heating Available
- High Speed Internet
- Cable TV Available
Additional Features
- No Interior Steps
- ENERGY STAR Qualified Equipment
- Covered Patio or Porch
Listing and Financial Details
- Tax Lot 22
- Assessor Parcel Number 201-17-111
Community Details
Overview
- Association fees include ground maintenance
- Florenza Association, Phone Number (602) 437-4777
- Built by Meritage Homes
- Florenza Subdivision, Broadmoor Floorplan
Recreation
- Community Playground
Security
- Gated Community
Map
Home Values in the Area
Average Home Value in this Area
Tax History
| Year | Tax Paid | Tax Assessment Tax Assessment Total Assessment is a certain percentage of the fair market value that is determined by local assessors to be the total taxable value of land and additions on the property. | Land | Improvement |
|---|---|---|---|---|
| 2025 | $2,393 | $30,741 | -- | -- |
| 2024 | $2,357 | $29,277 | -- | -- |
| 2023 | $2,357 | $47,370 | $9,470 | $37,900 |
| 2022 | $2,308 | $35,920 | $7,180 | $28,740 |
| 2021 | $2,471 | $33,270 | $6,650 | $26,620 |
| 2020 | $2,494 | $30,510 | $6,100 | $24,410 |
| 2019 | $2,413 | $31,860 | $6,370 | $25,490 |
| 2018 | $48 | $16,830 | $16,830 | $0 |
| 2017 | $48 | $16,425 | $16,425 | $0 |
| 2016 | $47 | $5,340 | $5,340 | $0 |
| 2015 | $47 | $5,504 | $5,504 | $0 |
Property History
| Date | Event | Price | List to Sale | Price per Sq Ft | Prior Sale |
|---|---|---|---|---|---|
| 08/23/2025 08/23/25 | For Sale | $679,000 | 0.0% | $292 / Sq Ft | |
| 08/20/2025 08/20/25 | Off Market | $679,000 | -- | -- | |
| 08/18/2025 08/18/25 | For Sale | $679,000 | +62.4% | $292 / Sq Ft | |
| 04/11/2019 04/11/19 | Sold | $418,000 | -5.0% | $180 / Sq Ft | View Prior Sale |
| 03/15/2019 03/15/19 | Pending | -- | -- | -- | |
| 02/13/2019 02/13/19 | Price Changed | $439,995 | -1.1% | $189 / Sq Ft | |
| 11/13/2018 11/13/18 | Price Changed | $444,995 | -1.1% | $191 / Sq Ft | |
| 10/19/2018 10/19/18 | Price Changed | $449,995 | -2.2% | $194 / Sq Ft | |
| 10/09/2018 10/09/18 | Price Changed | $459,995 | -1.0% | $198 / Sq Ft | |
| 08/07/2018 08/07/18 | Price Changed | $464,495 | -0.3% | $200 / Sq Ft | |
| 08/01/2018 08/01/18 | Price Changed | $465,995 | +0.2% | $201 / Sq Ft | |
| 07/18/2018 07/18/18 | Price Changed | $464,995 | -0.4% | $200 / Sq Ft | |
| 07/12/2018 07/12/18 | For Sale | $466,795 | -- | $201 / Sq Ft |
Purchase History
| Date | Type | Sale Price | Title Company |
|---|---|---|---|
| Special Warranty Deed | $418,000 | Carefree Title Agency Inc | |
| Cash Sale Deed | $524,192 | Thomas Title & Escrow |
Mortgage History
| Date | Status | Loan Amount | Loan Type |
|---|---|---|---|
| Open | $332,800 | Adjustable Rate Mortgage/ARM |
About the Listing Agent

Owner of RE/MAX Fine Properties-Anthem with 19 plus years of experience in the real estate industry covering all the New Builders, North Phoenix, Scottsdale, Peoria, Surprise, Glendale, Sun City to Flagstaff has provided Todd with over 600 successful helped families . A local business owner with enthusiasm for serving his community for the last 25 years by way of fund raising and volunteer work. RE/MAX Fine Properties, #1 Luxury Home Sales, #1 in Arizona with more than $5.6 Billion in sales
Todd's Other Listings
Source: Arizona Regional Multiple Listing Service (ARMLS)
MLS Number: 6908199
APN: 201-17-111
- 25550 N 103rd Dr
- 25540 N 103rd Dr
- 10148 W Avenida Del Rey
- 10143 W El Cortez Place
- 25857 N 104th Dr
- 10502 W Swayback Pass
- 10501 W Swayback Pass
- 26229 N 106th Dr
- 10328 W Villa Linda
- 10773 W Prickly Pear Trail
- 10791 W El Cortez Place
- 10809 W Saddlehorn Rd
- 10830 W El Cortez Place
- 10840 W Saddlehorn Rd
- 10755 W Rowel Rd
- 26330 N 98th Ln
- 29342 N 136th Dr
- 10005 W Spur Dr
- 26770 N 102nd Ave
- 25904 N 96th Ln
- 10493 W Bronco Trail
- 25969 N 106th Dr
- 10741 W El Cortez Place
- 10807 W El Cortez Place
- 10809 W Saddlehorn Rd
- 10822 W Saddlehorn Rd
- 10850 W Avenida Del Rey
- 10828 W Swayback Pass
- 25420 N 108th Ln
- 24701 N Lake Pleasant Pkwy
- 27057 N Skipping Rock Rd
- 9570 W Whispering Wind Dr
- 10398 W Rosewood Ln
- 25121 N 115th Ave
- 9827 W Keyser Dr
- 10511 W Villa Hermosa
- 10617 W Adela Dr Unit ID1286390P
- 10625 W Villa Chula
- 9275 W Plum Rd
- 9661 W Patrick Ln






