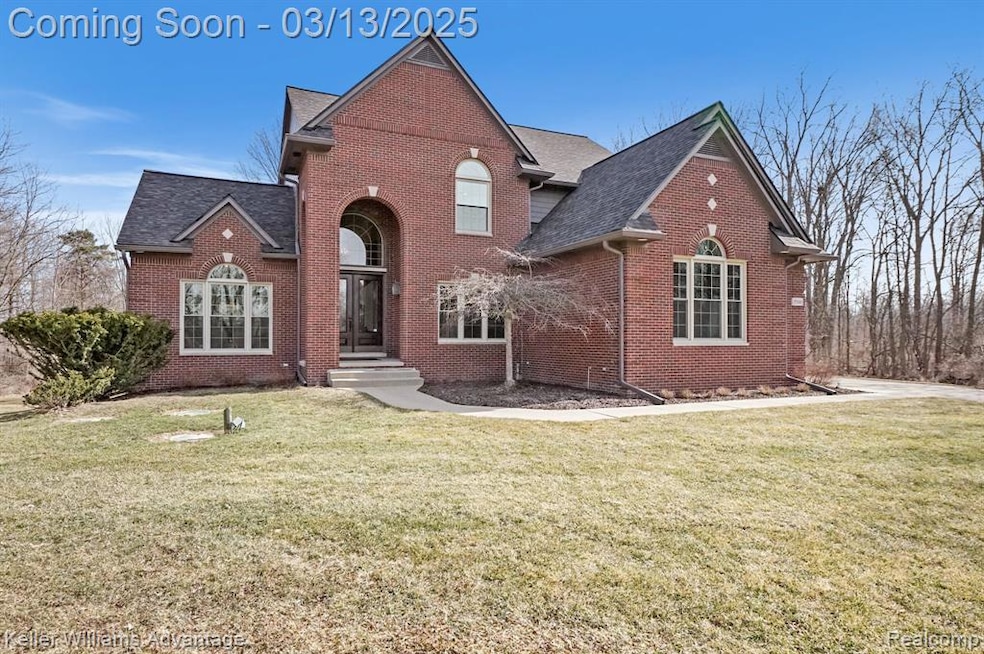*** SEE UPDATES LISTED BELOW*** Escape the ordinary subdivision and unwind in this custom crafted 4-bedroom, 3.1 bath home! Boasting 3,094 sq ft of finished living space that spreads across a sprawling 2 acre parcel. Perfect for hosting gatherings or enjoying tranquility in your own private oasis. Step inside and discover an open floor plan, vaulted ceilings and new carpet throughout! Spacious master suite with his/her vanities, bonus room closet, and 2nd laundry room! All bedrooms are spacious including a princess suite! Need more space? the unfinished walkout lower level provides the perfect opportunity to add the finishing touches along with the expansive 3 car garage that includes a new electric vehicle charger up to 80A on 100A circuit! Surrounded by nature & privacy Perfectly located in Lyon Twp with SL schools (Hardy Elementary) UPDATES INCLUDE: NEW ROOF W/TRANSFERABLE WARRANTY, (2) FURNACE, (2) AC, W/SMART CONTROL, BUILT-IN FRIDGE ($11,300), TANKLESS WATER HEATER, ALL NEW TRIPLE PANE ARGON WINDOWS AND SLIDING GLASS DOORS, UPDATED HALF BATH, ALL NEW CARPET, ELECTRIC VEHICLE CHARGER, EXTERIOR PAINT, GUTTERS & DOWNSPOUTS, NEW 200A ELECTRICAL PANEL FOR BACKUP POWER ON MAIN PANEL, NEW ELECTRICAL SUB PANEL PREPPED FOR FUTURE FIN BASEMENT, NEW WELL TANK, NEW SEPTIC RISERS! SEPTIC TANK WAS INSPECTED FALL OF "2024"

