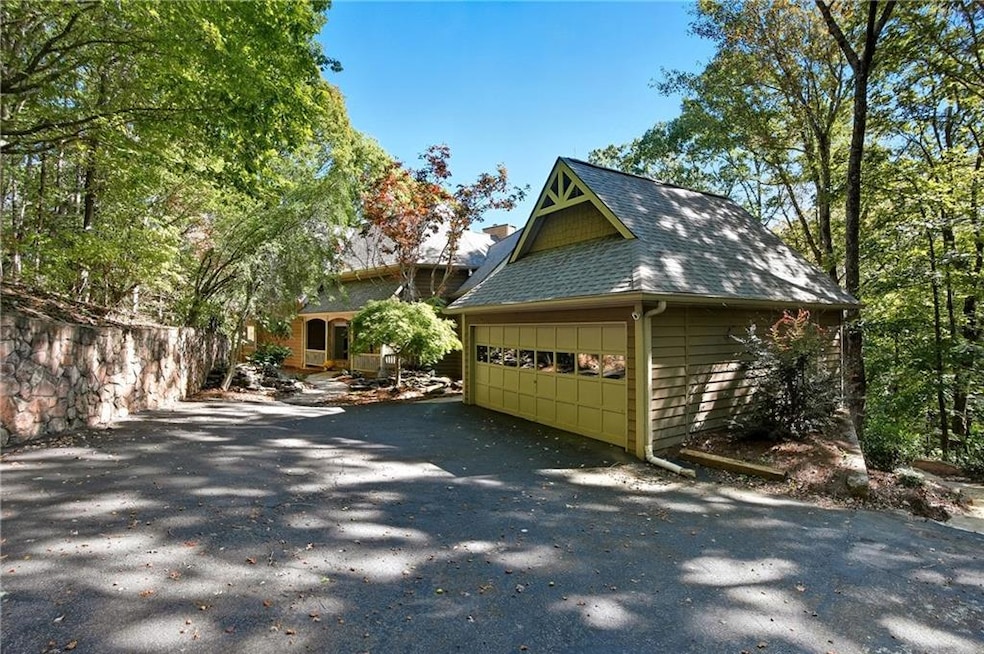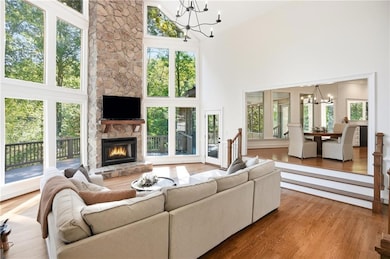2559 Wilderness Pkwy Jasper, GA 30143
Estimated payment $5,494/month
Highlights
- On Golf Course
- Open-Concept Dining Room
- Separate his and hers bathrooms
- Fitness Center
- Fishing
- Gated Community
About This Home
Completely reimagined for longevity and modern comfort, this 3 acre private residence showcases recent renovations designed to last for generations—including fully rebuilt back decks supported by steel piers, custom stone retaining walls along the driveway, a new roof (November 2022), and new windows installed within the past four years. ALL FURNITURE CONVEYS. Inside, a new gas fireplace now anchors the great room, with the option to extend the gas line to the kitchen for a future gas range. Every bathroom has been thoughtfully renovated within the past four years, ensuring a cohesive, move-in-ready experience throughout. Even the exterior has been carefully maintained, with screens placed over the front water features for the fall and winter seasons. Set on Creek 6 golf green, this beautifully updated 5-bedroom, 5.5-bath home perfectly blends mountain elegance with enduring craftsmanship. Surrounded by mature hardwoods and thoughtful landscaping, the property offers both privacy and presence, featuring stone pathways that wind through the grounds and two tranquil water features welcoming you home. The primary suite on the main level is a true retreat, complete with a bonus room—ideal as an office, nursery, or fitness space—and a spa-inspired bath with soaking tub, tiled walk-in shower, and spacious closet. The great room features two-story ceilings, a floor-to-ceiling stone fireplace, and walls of windows showcasing breathtaking forest views. From here, step into the heated and cooled sunroom, a glass-wrapped sanctuary among the trees, or relax on the screened-in porch and multiple decks designed for effortless indoor-outdoor living. The expansive kitchen provides generous counter space for the chef of the house, while beautiful hardwood floors set a warm, refined tone across the main level. Upstairs, two spacious bedrooms each offer private decks and renovated ensuite baths, connected by a cozy loft perfect for reading or quiet reflection. On the terrace level, enjoy a second living area with wet bar and a versatile bunk room/flex space with custom built-ins—ideal for guests or creative pursuits. With its rare 3-acre setting, enduring updates, and panoramic views of the Creek course, this home stands among Big Canoe’s most distinctive offerings—where luxury and longevity meet in perfect balance. Big Canoe spans 8,000 acres, with over one-third preserved as parks and green space, and is certified as a Nature Preserve by Georgia Audubon. Residents enjoy access to golf, tennis, pickleball, bocce, a 13,000-square-foot Wellness Center, dog parks, playgrounds, lakes, and 25 miles of scenic hiking trails—with flexible membership options or pay-as-you-go access. Buyer to verify all information and dimensions deemed important.
Home Details
Home Type
- Single Family
Est. Annual Taxes
- $4,221
Year Built
- Built in 1988
Lot Details
- 3 Acre Lot
- Property fronts a private road
- On Golf Course
- Landscaped
- Sloped Lot
- Irrigation Equipment
- Front Yard Sprinklers
- Private Yard
HOA Fees
- $400 Monthly HOA Fees
Parking
- 2 Car Garage
- Front Facing Garage
- Deeded Parking
Property Views
- Golf Course
- Woods
Home Design
- Traditional Architecture
- Pillar, Post or Pier Foundation
- Composition Roof
- Cement Siding
- Concrete Perimeter Foundation
- HardiePlank Type
Interior Spaces
- 4,273 Sq Ft Home
- 3-Story Property
- Wet Bar
- Crown Molding
- Cathedral Ceiling
- Recessed Lighting
- Raised Hearth
- Gas Log Fireplace
- Stone Fireplace
- ENERGY STAR Qualified Windows
- Entrance Foyer
- Great Room with Fireplace
- Open-Concept Dining Room
- Loft
- Sun or Florida Room
- Screened Porch
- Finished Basement
- Exterior Basement Entry
- Security Gate
Kitchen
- Open to Family Room
- Eat-In Kitchen
- Electric Oven
- Electric Range
- Microwave
- Dishwasher
- Disposal
Flooring
- Wood
- Carpet
- Tile
- Luxury Vinyl Tile
Bedrooms and Bathrooms
- Oversized primary bedroom
- 5 Bedrooms | 2 Main Level Bedrooms
- Primary Bedroom on Main
- Walk-In Closet
- Separate his and hers bathrooms
- Separate Shower in Primary Bathroom
- Soaking Tub
Laundry
- Laundry Room
- Laundry on main level
- Dryer
- Washer
Accessible Home Design
- Accessible Entrance
Outdoor Features
- Breezeway
- Rain Gutters
Schools
- Tate Elementary School
- Jasper Middle School
- Pickens High School
Utilities
- Central Heating and Cooling System
- Underground Utilities
- 220 Volts
- Electric Water Heater
- Septic Tank
Listing and Financial Details
- Assessor Parcel Number 046C 002
Community Details
Overview
- Big Canoe Subdivision
- Rental Restrictions
- Community Lake
Amenities
- Clubhouse
Recreation
- Golf Course Community
- Tennis Courts
- Pickleball Courts
- Community Playground
- Fitness Center
- Community Pool
- Community Spa
- Fishing
- Dog Park
Security
- Security Guard
- Gated Community
Map
Home Values in the Area
Average Home Value in this Area
Tax History
| Year | Tax Paid | Tax Assessment Tax Assessment Total Assessment is a certain percentage of the fair market value that is determined by local assessors to be the total taxable value of land and additions on the property. | Land | Improvement |
|---|---|---|---|---|
| 2024 | $4,286 | $216,592 | $44,000 | $172,592 |
| 2023 | $4,405 | $216,592 | $44,000 | $172,592 |
| 2022 | $3,498 | $216,592 | $44,000 | $172,592 |
| 2021 | $4,719 | $216,592 | $44,000 | $172,592 |
| 2020 | $4,861 | $216,592 | $44,000 | $172,592 |
| 2019 | $5,432 | $236,584 | $44,000 | $192,584 |
| 2018 | $5,483 | $236,584 | $44,000 | $192,584 |
| 2017 | $5,572 | $236,584 | $44,000 | $192,584 |
| 2016 | $5,661 | $236,584 | $44,000 | $192,584 |
| 2015 | $5,529 | $236,584 | $44,000 | $192,584 |
| 2014 | $5,541 | $236,584 | $44,000 | $192,584 |
| 2013 | -- | $236,583 | $44,000 | $192,583 |
Property History
| Date | Event | Price | List to Sale | Price per Sq Ft | Prior Sale |
|---|---|---|---|---|---|
| 10/26/2025 10/26/25 | Price Changed | $898,000 | -0.1% | $210 / Sq Ft | |
| 10/14/2025 10/14/25 | For Sale | $899,000 | +109.1% | $210 / Sq Ft | |
| 04/23/2021 04/23/21 | Sold | $430,000 | -11.3% | $91 / Sq Ft | View Prior Sale |
| 03/21/2021 03/21/21 | Pending | -- | -- | -- | |
| 03/19/2021 03/19/21 | For Sale | $485,000 | 0.0% | $102 / Sq Ft | |
| 04/01/2015 04/01/15 | Rented | $2,000 | 0.0% | -- | |
| 03/02/2015 03/02/15 | Under Contract | -- | -- | -- | |
| 10/23/2014 10/23/14 | For Rent | $2,000 | -- | -- |
Purchase History
| Date | Type | Sale Price | Title Company |
|---|---|---|---|
| Quit Claim Deed | -- | -- | |
| Warranty Deed | $430,000 | -- | |
| Deed | $390,000 | -- | |
| Deed | -- | -- | |
| Deed | $550,000 | -- | |
| Deed | $29,200 | -- | |
| Deed | -- | -- | |
| Deed | $42,000 | -- | |
| Deed | $14,000 | -- |
Mortgage History
| Date | Status | Loan Amount | Loan Type |
|---|---|---|---|
| Previous Owner | $344,000 | New Conventional |
Source: First Multiple Listing Service (FMLS)
MLS Number: 7664357
APN: 046C-000-002-000
- 2630 Wilderness Pkwy
- 8267 Cox Mountain Ln
- 8271 Cox Mountain Ln
- 8259 Cox Mountain Dr
- 72 Wild Cherry Ln
- 11 Mission Path
- 8113 Disharoon Dr
- 8112 Disharoon Dr
- 146 Wild Cherry Ln
- 170 Sconti Ridge Unit 432
- 170 Sconti Ridge Unit 431
- 178 Sconti Ridge Unit 434A
- 212 Chestnut Rise
- 8182 Red Maple Ln
- 116 Sconti Ridge Unit 419B
- 8261 Cox Mountain Dr
- 8242 Cox Mountain Dr
- 85 Post Oak Ln
- 135 Chestnut Rise Trail Unit 441D
- 34 Sconti Ridge Unit 405
- 1545 Dawson Petit Ridge Dr
- 1545 Petit Ridge Dr
- 3890 Steve Tate Hwy
- 14 Frost Pine Cir
- 120 Rocky Stream Ct
- 343 Chastain Mill Rd
- 129 Softwood Ct
- 1025 Pickens St
- 15 N Rim Dr
- 1529 S 1529 S Main St Unit 3
- 340 Georgianna St
- 338 Georgianna St
- 1529 S 15-29 S Main St Unit 3 St Unit 3
- 634 S Main St
- 17 Kane Dr
- 47 W Sellers St Unit C
- 937 Scenic Ln
- 264 Bill Hasty Blvd
- 811 Calvin Pk Dr
- 806 Calvin Park Dr







