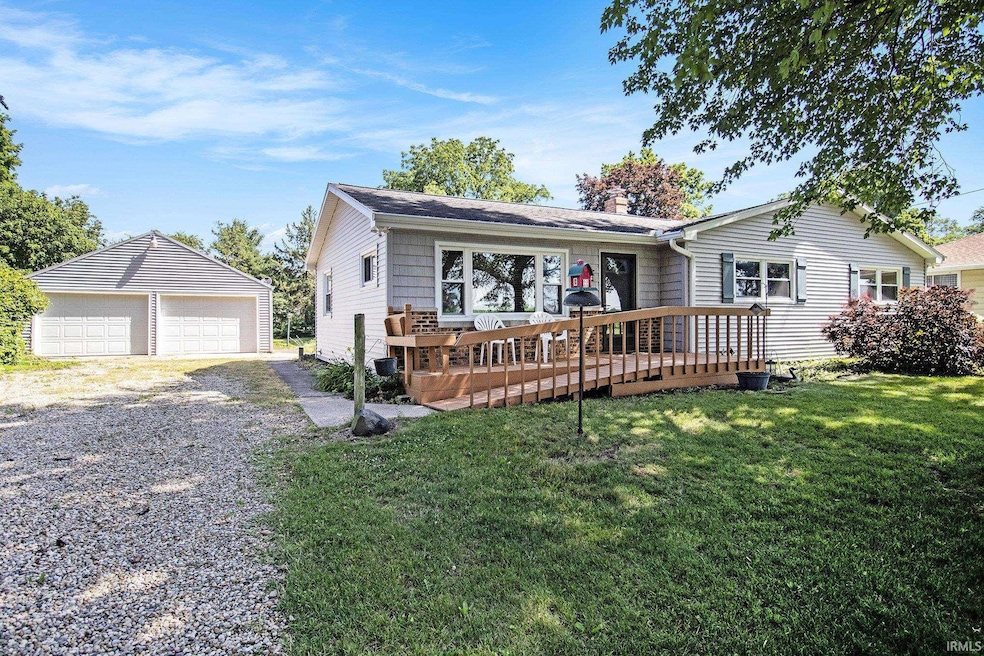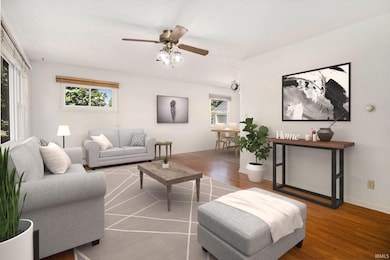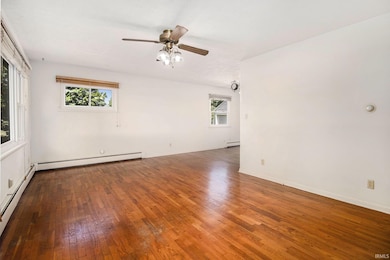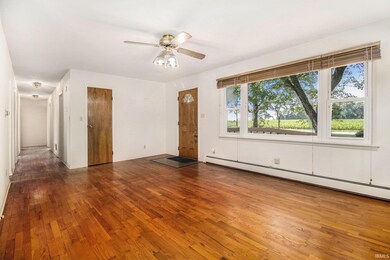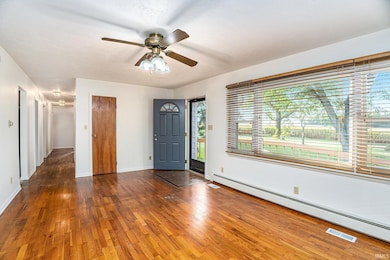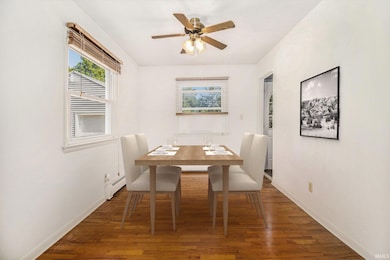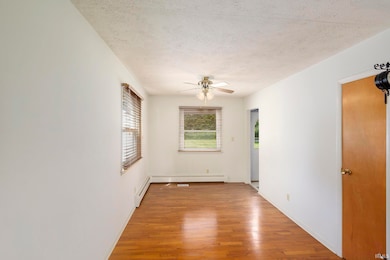25595 Kern Rd South Bend, IN 46614
Estimated payment $1,473/month
Highlights
- Primary Bedroom Suite
- Partially Wooded Lot
- 2 Car Detached Garage
- Ranch Style House
- Wood Flooring
- Utility Sink
About This Home
Amazing John Glenn School District! Big-ticket items are done too—move in and enjoy the holidays in this adorable home! Quick close available on this spacious 4-bedroom, 2-bath home on a beautiful one-acre lot. This cutie offers so many updates — NEW central A/C just added (2025), partial roof, siding, windows, and gutters (2018) for peace of mind. Inside, enjoy hardwood floors, a freshly painted interior, and an amazing ENERGY EFFICIENT GAS HOT WATER FURNACE. The charming, bright kitchen offers tons of cabinet space and a new floor! The basement includes a dry bar, BONUS SHOWER, and tons of space-just waiting for your finishing touches. An oversized 2-car detached garage adds great storage and workspace, and the large yard is ideal for pets, play, or gardening. Passing septic inspection included! So many possibilities and opportunities—come see why life’s better here.
Listing Agent
McKinnies Realty, LLC Elkhart Brokerage Phone: 574-612-3252 Listed on: 09/09/2025

Home Details
Home Type
- Single Family
Est. Annual Taxes
- $1,818
Year Built
- Built in 1965
Lot Details
- 1 Acre Lot
- Lot Dimensions are 98x439
- Rural Setting
- Level Lot
- Partially Wooded Lot
Parking
- 2 Car Detached Garage
- Gravel Driveway
Home Design
- Ranch Style House
- Asphalt Roof
- Vinyl Construction Material
Interior Spaces
- Wood Flooring
- Pull Down Stairs to Attic
Kitchen
- Eat-In Kitchen
- Laminate Countertops
- Utility Sink
Bedrooms and Bathrooms
- 4 Bedrooms
- Primary Bedroom Suite
- 2 Full Bathrooms
- Separate Shower
Partially Finished Basement
- Basement Fills Entire Space Under The House
- Block Basement Construction
Outdoor Features
- Porch
Schools
- North Liberty Elementary School
- Harold C Urey Middle School
- John Glenn High School
Utilities
- Central Air
- Hot Water Heating System
- Radiant Heating System
- Private Company Owned Well
- Well
- Septic System
Listing and Financial Details
- Assessor Parcel Number 71-07-36-376-026.000-010
Map
Home Values in the Area
Average Home Value in this Area
Tax History
| Year | Tax Paid | Tax Assessment Tax Assessment Total Assessment is a certain percentage of the fair market value that is determined by local assessors to be the total taxable value of land and additions on the property. | Land | Improvement |
|---|---|---|---|---|
| 2024 | $1,493 | $214,200 | $66,900 | $147,300 |
| 2023 | $1,518 | $185,100 | $66,900 | $118,200 |
| 2022 | $1,518 | $171,700 | $66,900 | $104,800 |
| 2021 | $1,272 | $144,200 | $48,800 | $95,400 |
| 2020 | $1,181 | $139,800 | $47,500 | $92,300 |
| 2019 | $834 | $126,200 | $42,900 | $83,300 |
| 2018 | $604 | $108,800 | $37,000 | $71,800 |
| 2017 | $715 | $115,000 | $37,000 | $78,000 |
| 2016 | $536 | $98,800 | $20,800 | $78,000 |
| 2014 | $602 | $104,600 | $20,800 | $83,800 |
Property History
| Date | Event | Price | List to Sale | Price per Sq Ft |
|---|---|---|---|---|
| 10/29/2025 10/29/25 | For Sale | $250,000 | 0.0% | $146 / Sq Ft |
| 10/29/2025 10/29/25 | Price Changed | $250,000 | -7.4% | $146 / Sq Ft |
| 10/20/2025 10/20/25 | Off Market | $269,900 | -- | -- |
| 10/08/2025 10/08/25 | Price Changed | $269,900 | -3.6% | $157 / Sq Ft |
| 09/09/2025 09/09/25 | For Sale | $279,900 | -- | $163 / Sq Ft |
Source: Indiana Regional MLS
MLS Number: 202536297
APN: 71-07-36-376-026.000-010
- 25599 Peach Trail
- 24845 State Road 23
- 62333 Barron 24358 Greenbrier St
- 62685 Orange Rd
- 57860 Crumstown Hwy
- 24815 New Rd
- 57845 Crumstown Hwy
- 60870 Rue du Lac Dr E
- 60912 Rue du Lac Dr E Unit 32
- 27180 Harrison Rd
- 63397 Mulberry Rd
- 26541 Gaited Horse Trail
- 22336 Ireland Rd
- 57248 Mcquade St
- 64350 Oak Rd
- 22377 Madison Rd
- 57195 Pinewood Dr
- 57210 White Pine Trail
- 57223 Pine Needle Ct
- 57115 White Pine Trail
- 4940 Belleville Cir
- 4317 Southview Ln
- 1902 S Walnut St
- 510 S Kaley St
- 2109 Oliver St
- 233 N Wellington St
- 1522 W Dunham St
- 2205 S William St
- 2003 S Taylor St
- 601 Rizek Dr Unit 5B
- 1808 S Scott St
- 3809 Fellows St
- 2910 Frederickson St
- 226 E Fairview Ave
- 1011 Angela Dr
- 202 E Ewing Ave
- 317 E Irvington Ave
- 907 Dover Dr
- 1322 E Jackson Rd Unit ID1308953P
- 1511 Carroll St
