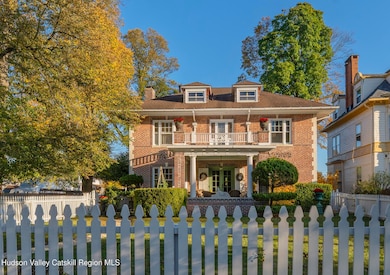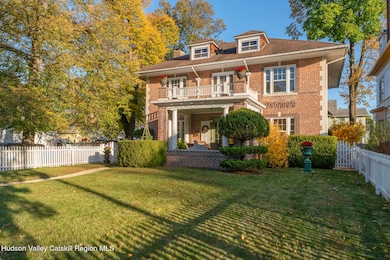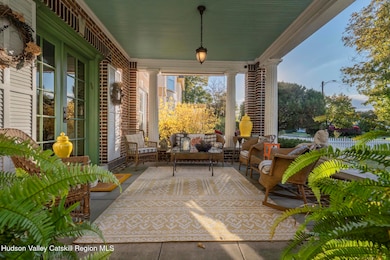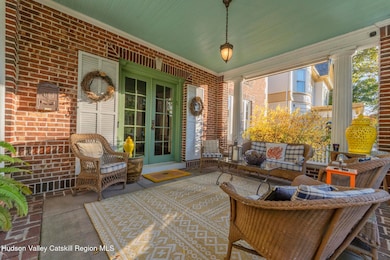256 Albany Ave Kingston, NY 12401
Estimated payment $4,933/month
Highlights
- Sauna
- Open Floorplan
- Wood Flooring
- Kingston High School Rated A-
- Fireplace in Primary Bedroom
- 1-minute walk to Ulster County Midtown Linear Park
About This Home
Here's your chance to own one of Kingston's most recognizable and admired homes! This stately 1920's Brick Georgian captures timeless elegance with architectural details that will delight at every turn. From the moment you approach the gracious front portico, the home exudes a sense of grandeur and warmth. Step inside the sun-filled foyer where French doors, multi-paned windows, and an elegant staircase welcome you in classic style.
The spacious living room features a handsome wood-burning fireplace and opens to a formal dining room adorned with hand-troweled plaster walls. A charming butler's door leads to the pantry with built-in shelving and display cabinetry—perfect for elegant entertaining! The beautifully designed kitchen complete with a hand-painted backsplash, granite countertops, deep window ledge, and a cozy breakfast nook. A convenient mudroom is just off the kitchen, with direct access to the backyard.
Upstairs, the primary ensuite offers a true sanctuary—featuring a wood-burning fireplace, cedar-lined closets, and the same stunning multi-paned windows found throughout the home. Two additional bedrooms, each with distinctive character, share a full bath . Second floor has lovely walkable balconies with French Doors open to invite the fresh Hudson Valley air inside.
Outdoors, the magic continues. The private grounds are surrounded by mature landscaping, bluestone walkways framed with pea gravel, and a tranquil backyard oasis. Enjoy dining under the cedar arbor draped in wisteria, set against a charming brick backdrop. A detached two-car brick garage and herringbone brick drive complete the picture, all tastefully fenced for privacy.
This is a truly special property—gracious, refined, and steeped in Kingston's history.
Home Details
Home Type
- Single Family
Est. Annual Taxes
- $12,153
Year Built
- Built in 1928
Lot Details
- 7,405 Sq Ft Lot
- Property is Fully Fenced
- Landscaped
- Corner Lot
- Garden
- Property is zoned T3N-0
Parking
- 2 Car Garage
- Driveway
Home Design
- Brick Exterior Construction
- Stone Foundation
- Shingle Roof
- Asphalt Roof
Interior Spaces
- 2,590 Sq Ft Home
- Open Floorplan
- Woodwork
- High Ceiling
- Ceiling Fan
- Recessed Lighting
- Chandelier
- French Doors
- Mud Room
- Living Room with Fireplace
- 2 Fireplaces
- Dining Room
- Storage
- Sauna
- Walk-In Attic
Kitchen
- Breakfast Area or Nook
- Eat-In Kitchen
- Range
- Dishwasher
- Granite Countertops
Flooring
- Wood
- Ceramic Tile
Bedrooms and Bathrooms
- 3 Bedrooms
- Fireplace in Primary Bedroom
- Primary bedroom located on second floor
- Cedar Closet
- Walk-In Closet
- 2 Full Bathrooms
Laundry
- Dryer
- Washer
Basement
- Basement Fills Entire Space Under The House
- Laundry in Basement
Outdoor Features
- Patio
- Exterior Lighting
- Front Porch
Utilities
- Central Air
- Heating System Uses Natural Gas
Listing and Financial Details
- Legal Lot and Block 30 / 6
- Assessor Parcel Number 080004830200060300000000
Map
Home Values in the Area
Average Home Value in this Area
Tax History
| Year | Tax Paid | Tax Assessment Tax Assessment Total Assessment is a certain percentage of the fair market value that is determined by local assessors to be the total taxable value of land and additions on the property. | Land | Improvement |
|---|---|---|---|---|
| 2024 | $10,872 | $296,000 | $32,000 | $264,000 |
| 2023 | $15,683 | $296,000 | $32,000 | $264,000 |
| 2022 | $15,226 | $296,000 | $32,000 | $264,000 |
| 2021 | $15,226 | $296,000 | $32,000 | $264,000 |
| 2020 | $9,733 | $296,000 | $32,000 | $264,000 |
| 2019 | $5,474 | $296,000 | $32,000 | $264,000 |
| 2018 | $9,155 | $271,000 | $31,000 | $240,000 |
| 2017 | $9,293 | $271,000 | $31,000 | $240,000 |
| 2016 | $9,080 | $266,000 | $31,000 | $235,000 |
| 2015 | -- | $260,000 | $31,000 | $229,000 |
| 2014 | -- | $260,000 | $31,000 | $229,000 |
Property History
| Date | Event | Price | List to Sale | Price per Sq Ft |
|---|---|---|---|---|
| 10/27/2025 10/27/25 | For Sale | $749,000 | -- | $289 / Sq Ft |
Purchase History
| Date | Type | Sale Price | Title Company |
|---|---|---|---|
| Deed | -- | None Available | |
| Deed | -- | None Available | |
| Quit Claim Deed | -- | None Available | |
| Quit Claim Deed | -- | None Available | |
| Quit Claim Deed | -- | None Available | |
| Deed | -- | -- | |
| Deed | -- | -- | |
| Deed | $105,000 | -- | |
| Deed | $105,000 | -- |
Source: Hudson Valley Catskills Region Multiple List Service
MLS Number: 20255313
APN: 0800-048.317-0003-005.000-0000
- 753 Broadway Unit 12
- 753 Broadway Unit 16
- 500 Washington Ave
- 86 Cedar St Unit 1st Floor
- 7 Johnston Ave Unit 2
- 163 Hurley Ave
- 285 Village Ct
- 305 Hurley Ave
- 2106 Fernway Rd
- 160-180 W Chestnut St
- 87 W Pierpont St Unit 4
- 9 Dubois St Unit A
- 223 Skytop Dr
- 11 Broadway
- 111 Hudson Valley Landing
- 333 Girard St Unit 2
- 186 2nd St Unit 1
- 45 Birch St
- 24 Crane St Unit Lower
- 259 New Salem Rd







