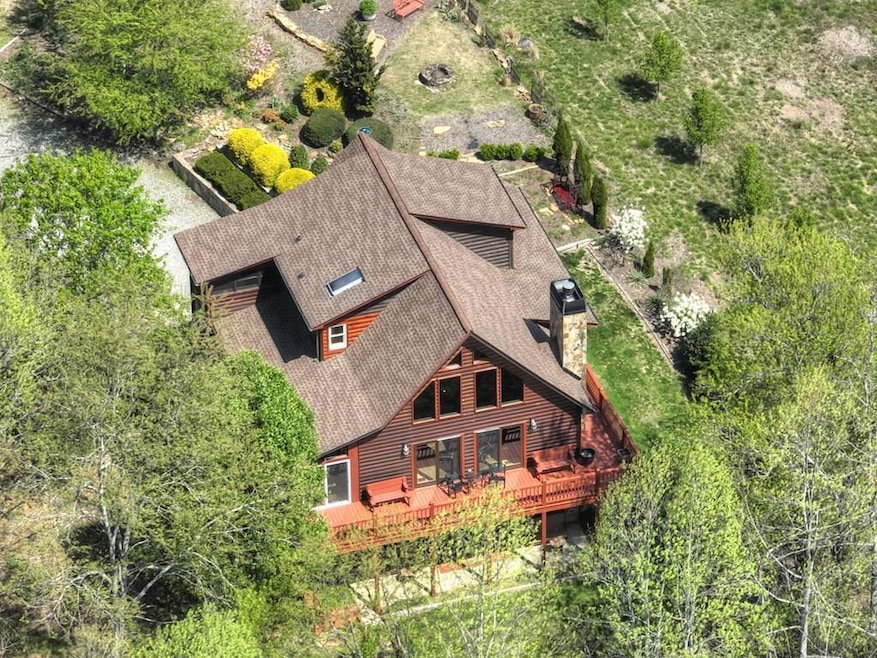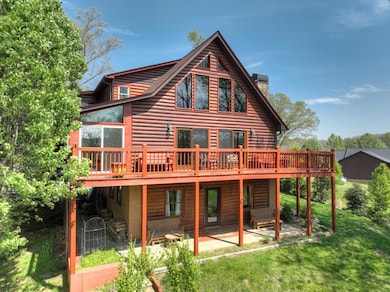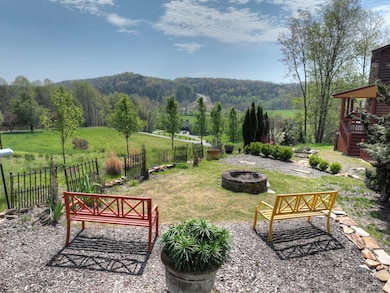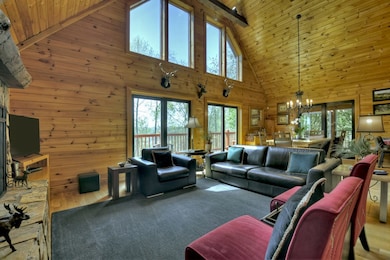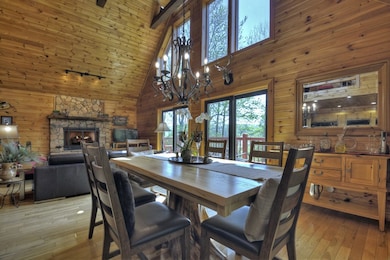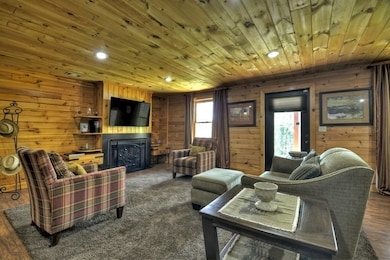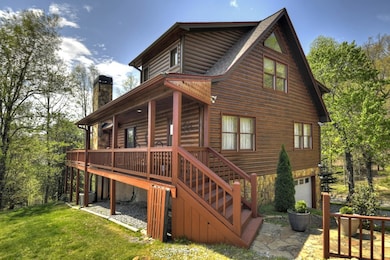256 Bailey Farm Ln Mineral Bluff, GA 30559
Estimated payment $4,680/month
Highlights
- 3.37 Acre Lot
- Deck
- Wood Flooring
- Mountain View
- Cathedral Ceiling
- 2 Fireplaces
About This Home
Mountain Charm Meets Practical Luxury: Your Oasis in Bailey Farm! Discover the perfect blend of serene mountain living and modern convenience with this inviting home, ideally situated on 3.37 gentle acres within the highly sought-after Bailey Farm subdivision. Located just 3.3 miles from the prestigious Old Toccoa Farm golf club and the scenic Toccoa River, this property offers easy access to outdoor recreation and refined leisure. Step onto this expansive, gentle lot, perfect for your dreams of gardening, ample space for pets, and endless play for kids. Prepare to be captivated by beautiful year-round mountain views that provide a stunning backdrop to your everyday life. This well-appointed home ensures comfort and peace of mind with a whole-house generator. Inside, cozy up by one of two inviting fireplaces – one in the spacious great room and another in the lower-level den. Practical features abound, including a heated garage and workshop in the basement, perfect for hobbies or extra storage. Enjoy the outdoors in any weather from the bright, enclosed sun porch and dining area on the main level, or find a quiet retreat in the enclosed sun room/office conveniently located off the master bedroom. Accessibility is a breeze with all paved roads and no steep hills, making for easy year-round access. This property is more than just a home; it's a lifestyle waiting to be embraced. Don't miss the opportunity to own this exceptional property in a prime Blue Ridge location! Schedule your private tour today.
Listing Agent
Coldwell Banker High Country Realty - Blue Ridge Brokerage Email: 7066327311, faron@cbhighcountry.com License #325804 Listed on: 04/24/2025

Home Details
Home Type
- Single Family
Est. Annual Taxes
- $2,255
Year Built
- Built in 2002
Lot Details
- 3.37 Acre Lot
- Garden
HOA Fees
- $17 Monthly HOA Fees
Parking
- 1 Car Garage
- Basement Garage
- Driveway
- Open Parking
Home Design
- Cabin
- Frame Construction
- Shingle Roof
- Log Siding
Interior Spaces
- 2,940 Sq Ft Home
- 1-Story Property
- Furnished
- Cathedral Ceiling
- Ceiling Fan
- 2 Fireplaces
- Insulated Windows
- Wood Frame Window
- Window Screens
- Mountain Views
- Finished Basement
- Basement Fills Entire Space Under The House
Kitchen
- Range
- Microwave
- Freezer
- Dishwasher
Flooring
- Wood
- Carpet
Bedrooms and Bathrooms
- 3 Bedrooms
- Primary Bedroom Upstairs
- 2 Full Bathrooms
Laundry
- Laundry in Mud Room
- Laundry on main level
- Dryer
- Washer
Outdoor Features
- Deck
- Covered Patio or Porch
- Fire Pit
Utilities
- Central Heating and Cooling System
- Dual Heating Fuel
- Heat Pump System
- Well
- Septic Tank
Community Details
- Bailey Farm Subdivision
Listing and Financial Details
- Assessor Parcel Number 0047 02714
Map
Home Values in the Area
Average Home Value in this Area
Tax History
| Year | Tax Paid | Tax Assessment Tax Assessment Total Assessment is a certain percentage of the fair market value that is determined by local assessors to be the total taxable value of land and additions on the property. | Land | Improvement |
|---|---|---|---|---|
| 2024 | $2,255 | $246,054 | $12,800 | $233,254 |
| 2023 | $2,002 | $196,374 | $12,800 | $183,574 |
| 2022 | $2,025 | $198,672 | $12,800 | $185,872 |
| 2021 | $1,320 | $94,122 | $12,800 | $81,322 |
| 2020 | $1,342 | $94,122 | $12,800 | $81,322 |
| 2019 | $1,286 | $88,522 | $7,200 | $81,322 |
| 2018 | $1,364 | $88,522 | $7,200 | $81,322 |
| 2017 | $1,583 | $89,455 | $7,200 | $82,255 |
| 2016 | $2,050 | $120,702 | $15,284 | $105,418 |
| 2015 | $2,142 | $120,703 | $15,284 | $105,418 |
| 2014 | $1,886 | $141,234 | $15,284 | $125,950 |
| 2013 | -- | $106,098 | $15,284 | $90,813 |
Property History
| Date | Event | Price | List to Sale | Price per Sq Ft |
|---|---|---|---|---|
| 10/13/2025 10/13/25 | Price Changed | $849,000 | -3.5% | $289 / Sq Ft |
| 04/24/2025 04/24/25 | For Sale | $880,000 | -- | $299 / Sq Ft |
Purchase History
| Date | Type | Sale Price | Title Company |
|---|---|---|---|
| Deed | -- | -- | |
| Deed | $205,000 | -- | |
| Deed | -- | -- | |
| Deed | -- | -- | |
| Deed | $35,000 | -- |
Source: Northeast Georgia Board of REALTORS®
MLS Number: 415090
APN: 0047-02714
- 311 Bailey Farm Ln
- 119 Hidden Acres
- lt 42-43 Old Mill Pond Rd
- 36A Old Mill Pond Rd
- LOT 44 Old Mill Pond Rd
- LOT 45 Old Mill Pond Rd
- LTS 42-43 Old Mill Pond Rd
- Lot 36A Old Mill Pond Rd
- 405 Shady Ln
- 789 Old Mill Pond Rd
- 0 Evergreen Ln Unit 418848
- 0 Evergreen Ln Unit 7650667
- 0 Evergreen Ln Unit 10606471
- HP25 Old Toccoa Loop
- Lot HP21 Old Toccoa Loop
- Lot 215 Old Toccoa Loop
- 300 Old Toccoa Loop
- 17, 18 Donna Lee Ln
- LT 14,15 Donna Lee Ln
- LT 27/28 Donna Lee Ln
- 101 Hothouse Dr
- 3890 Mineral Bluff Hwy
- 2680 River Rd
- 586 Sun Valley Dr
- 98 Shalom Ln Unit ID1252436P
- 150 Arrow Way Unit ID1333767P
- 88 Black Gum Ln
- 524 Old Hwy 5
- 524 Old Highway 5
- 226 Church St
- 24 Hamby Rd
- 92 Asbury St
- 610 Madola Rd Unit 1
- 610 Madola Rd
- 443 Fox Run Dr Unit ID1018182P
- 174 Lost Valley Ln
- 120 Hummingbird Way Unit ID1282660P
- 99 Kingtown St
- 376 Crestview Dr
- 113 Prospect St
