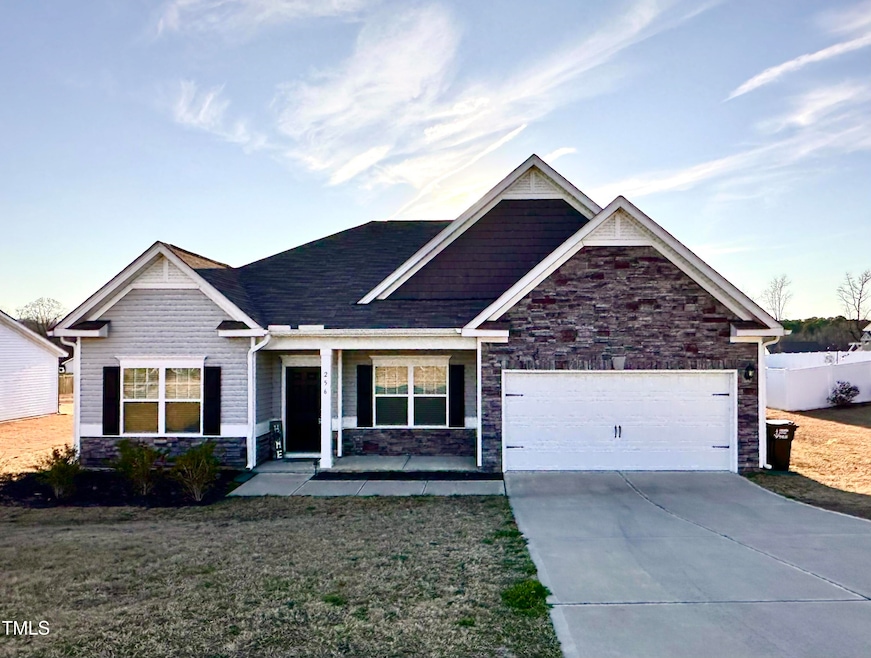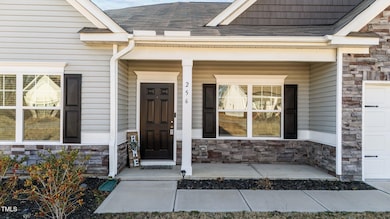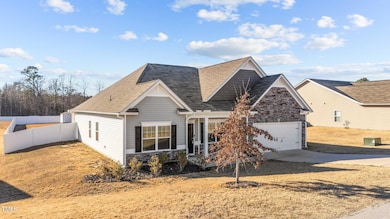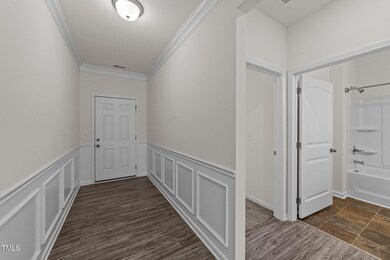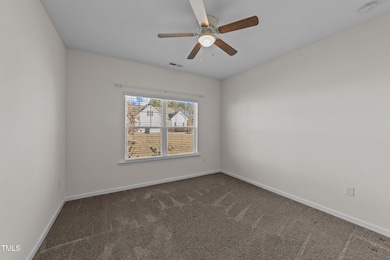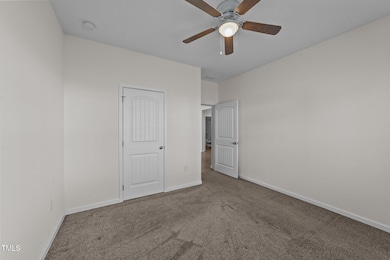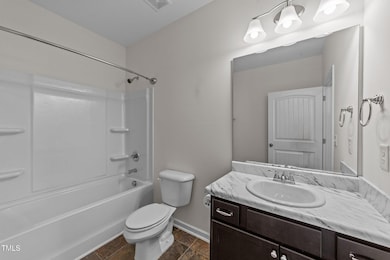
256 Barbour Farm Ln Four Oaks, NC 27524
Elevation NeighborhoodHighlights
- Granite Countertops
- Stainless Steel Appliances
- 2 Car Attached Garage
- Covered Patio or Porch
- Fenced Yard
- Tray Ceiling
About This Home
As of July 2025Nestled in a peaceful neighborhood, this charming home offers a perfect blend of comfort, convenience, and natural beauty. As you enter, the heart of the home is immediately evident—the spacious kitchen with a large peninsula is ideal for cooking and entertaining, offering plenty of space for everyone to gather. The inviting open floor plan flows seamlessly into the living areas, making this home perfect for both everyday living and hosting guests. The large .72 acre lot provides plenty of space for recreation, gardening, or simply enjoying the fresh air. The 6 foot high vinyl privacy fence with two gates is virtually maintenance free and offers an enclosed space perfect for relaxing under the extended covered patio. Located in a quiet, residential neighborhood, 256 Barbour Farms Lane provides easy access to the community pool and playground, offering fun and relaxation just steps from your door. Built in 2021, this immaculate home has tasteful upgrades and all appliances convey. Don't miss the opportunity to make this your dream home!
Home Details
Home Type
- Single Family
Est. Annual Taxes
- $2,634
Year Built
- Built in 2021
Lot Details
- 0.72 Acre Lot
- Fenced Yard
- Fenced
HOA Fees
- $60 Monthly HOA Fees
Parking
- 2 Car Attached Garage
Home Design
- Slab Foundation
- Shingle Roof
- Vinyl Siding
Interior Spaces
- 2,437 Sq Ft Home
- 1-Story Property
- Crown Molding
- Tray Ceiling
- Smooth Ceilings
- Ceiling Fan
- Laundry on main level
Kitchen
- Electric Range
- Microwave
- Ice Maker
- Dishwasher
- Stainless Steel Appliances
- Granite Countertops
Flooring
- Carpet
- Vinyl
Bedrooms and Bathrooms
- 3 Bedrooms
- Walk-In Closet
- 3 Full Bathrooms
Attic
- Scuttle Attic Hole
- Pull Down Stairs to Attic
Outdoor Features
- Covered Patio or Porch
- Rain Gutters
Schools
- Four Oaks Elementary And Middle School
- W Johnston High School
Utilities
- Forced Air Heating and Cooling System
- Heat Pump System
- Septic Tank
Community Details
- Association fees include unknown
- Beverly Place HOA, Phone Number (919) 847-3003
- Beverly Place Subdivision
Listing and Financial Details
- Assessor Parcel Number 07F06010
Ownership History
Purchase Details
Home Financials for this Owner
Home Financials are based on the most recent Mortgage that was taken out on this home.Purchase Details
Home Financials for this Owner
Home Financials are based on the most recent Mortgage that was taken out on this home.Purchase Details
Purchase Details
Similar Homes in Four Oaks, NC
Home Values in the Area
Average Home Value in this Area
Purchase History
| Date | Type | Sale Price | Title Company |
|---|---|---|---|
| Warranty Deed | $385,000 | None Listed On Document | |
| Warranty Deed | $385,000 | None Listed On Document | |
| Special Warranty Deed | $297,500 | None Available | |
| Warranty Deed | $191,500 | None Available | |
| Special Warranty Deed | $274,000 | None Listed On Document |
Mortgage History
| Date | Status | Loan Amount | Loan Type |
|---|---|---|---|
| Previous Owner | $282,259 | New Conventional |
Property History
| Date | Event | Price | Change | Sq Ft Price |
|---|---|---|---|---|
| 07/25/2025 07/25/25 | Sold | $385,000 | -3.7% | $158 / Sq Ft |
| 05/29/2025 05/29/25 | Pending | -- | -- | -- |
| 04/17/2025 04/17/25 | Price Changed | $399,900 | -5.7% | $164 / Sq Ft |
| 04/09/2025 04/09/25 | Price Changed | $424,000 | -1.2% | $174 / Sq Ft |
| 03/12/2025 03/12/25 | Price Changed | $429,000 | -3.6% | $176 / Sq Ft |
| 03/07/2025 03/07/25 | Price Changed | $445,000 | -1.1% | $183 / Sq Ft |
| 02/19/2025 02/19/25 | Price Changed | $450,000 | -2.2% | $185 / Sq Ft |
| 02/03/2025 02/03/25 | Price Changed | $459,900 | -1.9% | $189 / Sq Ft |
| 01/24/2025 01/24/25 | For Sale | $469,000 | -- | $192 / Sq Ft |
Tax History Compared to Growth
Tax History
| Year | Tax Paid | Tax Assessment Tax Assessment Total Assessment is a certain percentage of the fair market value that is determined by local assessors to be the total taxable value of land and additions on the property. | Land | Improvement |
|---|---|---|---|---|
| 2024 | $2,332 | $287,880 | $55,000 | $232,880 |
| 2023 | $2,289 | $287,880 | $55,000 | $232,880 |
| 2022 | $2,404 | $287,880 | $55,000 | $232,880 |
| 2021 | $446 | $55,000 | $55,000 | $0 |
| 2020 | $462 | $55,000 | $55,000 | $0 |
Agents Affiliated with this Home
-
Terry Anastasi

Seller's Agent in 2025
Terry Anastasi
DASH Carolina
(919) 413-6431
3 in this area
88 Total Sales
-
Veronica Granados Lee
V
Buyer's Agent in 2025
Veronica Granados Lee
HTR Southern Properties
(919) 279-1050
1 in this area
21 Total Sales
Map
Source: Doorify MLS
MLS Number: 10072518
APN: 07F06010
- 63 Lynn Crest Way
- 23 Nonabell Ln
- 456 Barbour Farm Ln
- Redwood Plan at Beverly Place
- Clearwater Plan at Beverly Place
- Shenandoah Plan at Beverly Place
- Allegheny Plan at Beverly Place
- Sequoia Plan at Beverly Place
- Teton Plan at Beverly Place
- 472 Barbour Farm Ln
- 490 Barbour Farm Ln
- 504 Barbour Farm Ln
- 194 Fenella Dr
- 556 Barbour Farm Ln
- 576 Barbour Farm Ln
- 592 Barbour Farm Ln
- 818 Barbour Farm Ln
- 72 Ina Rose Ln
- 228 Mahogany Way
- 111 Bonsai Way
