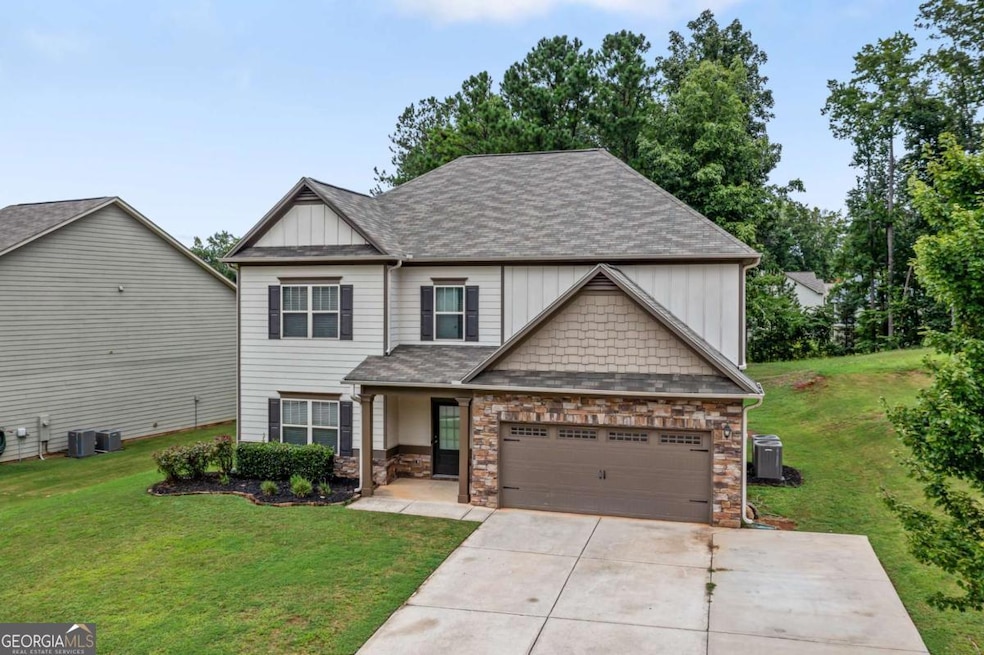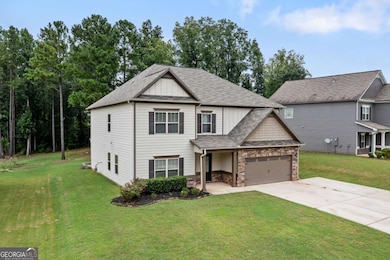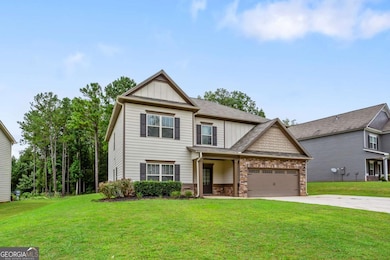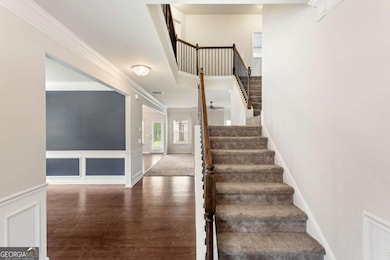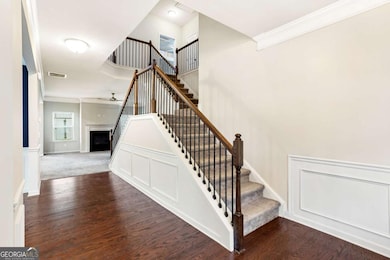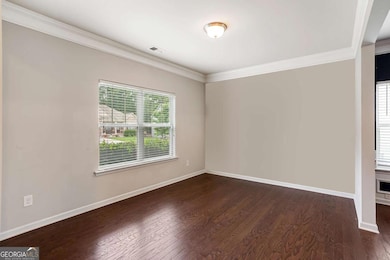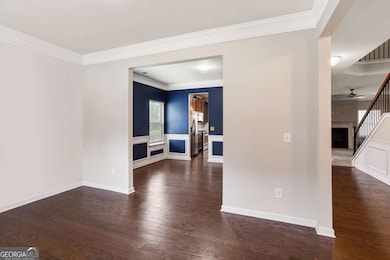Estimated payment $17/month
Highlights
- 1 Fireplace
- Ceiling Fan
- 5 Car Garage
- Central Heating and Cooling System
About This Home
Welcome home to this spacious 6-bedroom, 4-bath retreat in one of Hiram's most desirable neighborhoods. With more than 3,400 sq ft, this home offers room for everyone to live, work, and play. Enjoy a gourmet kitchen with granite countertops, stainless-steel appliances, and a large island perfect for gathering. The open layout features dual staircases, an oversized living room, and both formal and casual dining spaces-ideal for entertaining or family time. A guest suite on the main floor provides flexibility, while upstairs you'll find a relaxing primary suite and Jack-and-Jill bedrooms for added convenience. Located just minutes from the Silver Comet Trail, shopping, and dining, this home combines comfort, space, and an unbeatable location.
Listing Agent
Black Street Realty Brokerage Phone: 2144764656 License #403018 Listed on: 11/20/2025

Home Details
Home Type
- Single Family
Year Built
- Built in 2018
Lot Details
- 0.44 Acre Lot
Home Design
- House
- Concrete Siding
Interior Spaces
- 2-Story Property
- Ceiling Fan
- 1 Fireplace
Parking
- 5 Car Garage
- Garage Door Opener
- Assigned Parking
Schools
- Hiram Elementary School
- P.B. Ritch Middle School
- Hiram High School
Utilities
- Central Heating and Cooling System
- Underground Utilities
Community Details
- Property has a Home Owners Association
- Berkleigh Trails Subdivision
Map
Home Values in the Area
Average Home Value in this Area
Tax History
| Year | Tax Paid | Tax Assessment Tax Assessment Total Assessment is a certain percentage of the fair market value that is determined by local assessors to be the total taxable value of land and additions on the property. | Land | Improvement |
|---|---|---|---|---|
| 2024 | $1,912 | $195,184 | $16,000 | $179,184 |
| 2023 | $2,282 | $198,184 | $16,000 | $182,184 |
| 2022 | $1,692 | $166,668 | $16,000 | $150,668 |
| 2021 | $558 | $120,104 | $16,000 | $104,104 |
| 2020 | $793 | $117,064 | $16,000 | $101,064 |
| 2019 | $3,342 | $112,784 | $16,000 | $96,784 |
| 2018 | $434 | $14,640 | $14,640 | $0 |
| 2017 | $403 | $13,200 | $13,200 | $0 |
| 2016 | $127 | $4,200 | $4,200 | $0 |
| 2015 | $129 | $4,200 | $4,200 | $0 |
| 2014 | $61 | $1,920 | $1,920 | $0 |
| 2013 | -- | $1,920 | $1,920 | $0 |
Property History
| Date | Event | Price | List to Sale | Price per Sq Ft | Prior Sale |
|---|---|---|---|---|---|
| 11/20/2025 11/20/25 | For Sale | $2,700 | 0.0% | -- | |
| 11/20/2025 11/20/25 | For Rent | $2,700 | 0.0% | -- | |
| 11/15/2025 11/15/25 | Price Changed | $465,900 | -1.9% | -- | |
| 10/24/2025 10/24/25 | Price Changed | $474,900 | 0.0% | -- | |
| 10/08/2025 10/08/25 | Price Changed | $475,000 | -1.0% | -- | |
| 09/08/2025 09/08/25 | For Sale | $480,000 | 0.0% | -- | |
| 08/22/2025 08/22/25 | Off Market | $480,000 | -- | -- | |
| 08/06/2025 08/06/25 | For Sale | $480,000 | +68.4% | -- | |
| 08/29/2018 08/29/18 | Sold | $285,000 | +1.8% | $86 / Sq Ft | View Prior Sale |
| 07/03/2018 07/03/18 | Pending | -- | -- | -- | |
| 06/19/2018 06/19/18 | Price Changed | $279,990 | -1.2% | $85 / Sq Ft | |
| 05/16/2018 05/16/18 | Price Changed | $283,390 | -0.9% | $86 / Sq Ft | |
| 05/15/2018 05/15/18 | For Sale | $285,845 | 0.0% | $87 / Sq Ft | |
| 04/07/2018 04/07/18 | Pending | -- | -- | -- | |
| 04/05/2018 04/05/18 | Price Changed | $285,845 | +1.2% | $87 / Sq Ft | |
| 04/04/2018 04/04/18 | Price Changed | $282,495 | +0.7% | $86 / Sq Ft | |
| 03/30/2018 03/30/18 | Price Changed | $280,495 | +0.7% | $85 / Sq Ft | |
| 02/20/2018 02/20/18 | Price Changed | $278,495 | -0.5% | $84 / Sq Ft | |
| 02/07/2018 02/07/18 | Price Changed | $279,820 | -0.7% | $85 / Sq Ft | |
| 01/25/2018 01/25/18 | For Sale | $281,820 | -- | $85 / Sq Ft |
Purchase History
| Date | Type | Sale Price | Title Company |
|---|---|---|---|
| Warranty Deed | $285,000 | -- | |
| Limited Warranty Deed | $216,000 | -- |
Mortgage History
| Date | Status | Loan Amount | Loan Type |
|---|---|---|---|
| Open | $285,000 | No Value Available |
Source: Georgia MLS
MLS Number: 10648680
APN: 174.2.1.024.0000
- 420 Stone Ridge Cir
- 147 Highgrove Way Unit Private room front
- 188 Palisades Dr
- 15 Morrison Crossing
- 324 Greystone Pkwy
- 59 Greystone Ridge
- 240 Greystone Cir
- 341 Rosemont Ct
- 280 Hill Crest Cir
- 5 Rosemont Ct
- 137 Baywood Crossing
- 202 Monarch Way
- 466 Hill Crest Cir
- 539 Hill Crest Cir
- 387 Lenore Ct
- 287 Highland Falls Blvd
- 219 Highland Falls Dr
- 268 Hardy Way
- 546 Hardy Way
- 474 Highland Falls Dr
