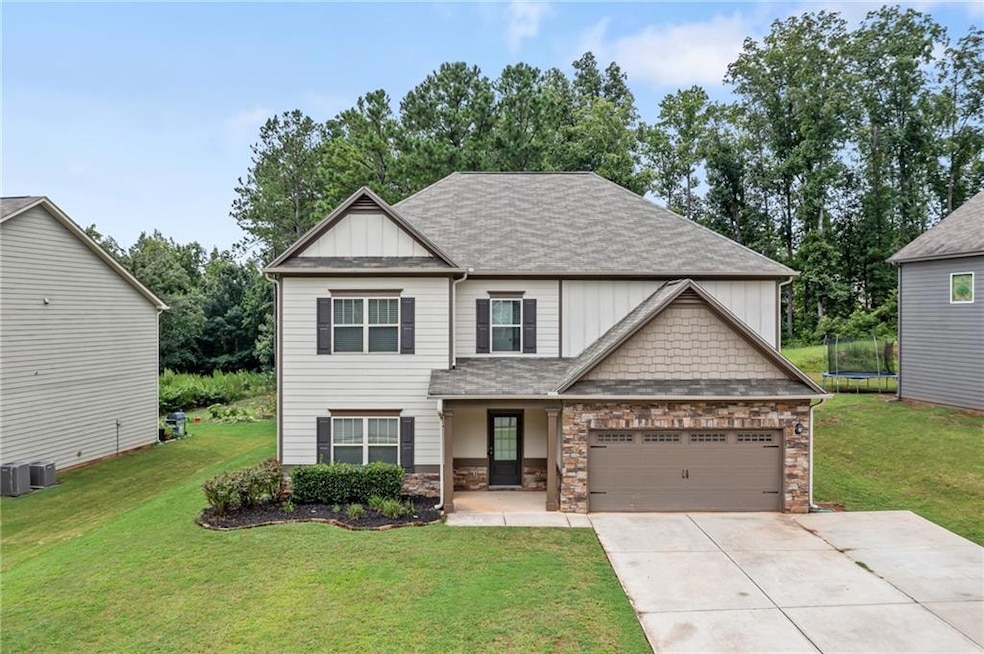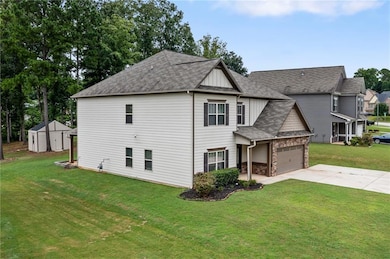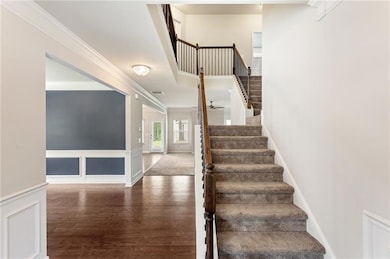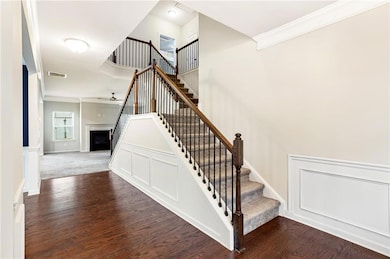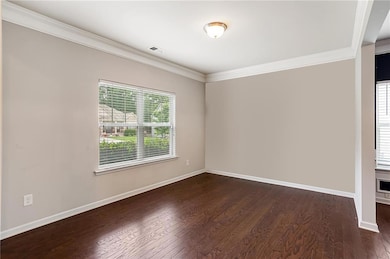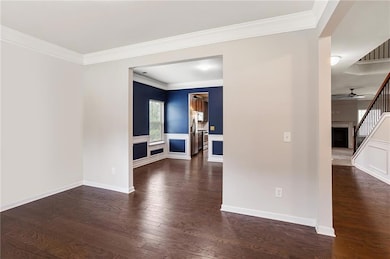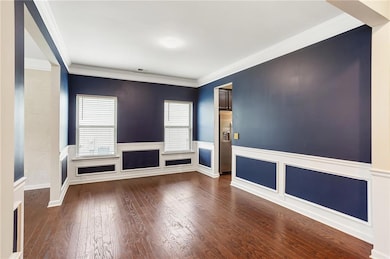Highlights
- Open-Concept Dining Room
- Traditional Architecture
- Attic
- Wooded Lot
- Wood Flooring
- 1 Fireplace
About This Home
Welcome home to this spacious 6-bedroom, 4-bath retreat in one of Hiram’s most desirable neighborhoods. With more than 3,400 sq ft, this home offers room for everyone to live, work, and play. Enjoy a gourmet kitchen with granite countertops, stainless-steel appliances, and a large island perfect for gathering. The open layout features dual staircases, an oversized living room, and both formal and casual dining spaces—ideal for entertaining or family time. A guest suite on the main floor provides flexibility, while upstairs you’ll find a relaxing primary suite and Jack-and-Jill bedrooms for added convenience. Located just minutes from the Silver Comet Trail, shopping, and dining, this home combines comfort, space, and an unbeatable location.
Home Details
Home Type
- Single Family
Est. Annual Taxes
- $1,912
Year Built
- Built in 2018
Lot Details
- 0.44 Acre Lot
- Level Lot
- Cleared Lot
- Wooded Lot
- Back Yard Fenced and Front Yard
Parking
- 2 Car Garage
- Garage Door Opener
- Driveway
- Assigned Parking
Home Design
- Traditional Architecture
- Composition Roof
- Cement Siding
- Brick Front
Interior Spaces
- 3,438 Sq Ft Home
- 2-Story Property
- Ceiling height of 10 feet on the main level
- Ceiling Fan
- 1 Fireplace
- Entrance Foyer
- Family Room
- Open-Concept Dining Room
- Breakfast Room
- Laundry Room
- Attic
Kitchen
- Breakfast Bar
- Electric Oven
- Electric Cooktop
- Dishwasher
- Disposal
Flooring
- Wood
- Carpet
Bedrooms and Bathrooms
- Separate Shower in Primary Bathroom
Outdoor Features
- Covered Patio or Porch
- Exterior Lighting
- Shed
- Rain Gutters
Schools
- Hiram Elementary School
- P.B. Ritch Middle School
- Hiram High School
Utilities
- Central Heating and Cooling System
- Phone Available
- Cable TV Available
Community Details
- Application Fee Required
- Berkleigh Trails Subdivision
Listing and Financial Details
- Security Deposit $2,700
- 12 Month Lease Term
- Assessor Parcel Number 079286
Map
Source: First Multiple Listing Service (FMLS)
MLS Number: 7684154
APN: 174.2.1.024.0000
- 420 Stone Ridge Cir
- 147 Highgrove Way Unit Private room
- 188 Palisades Dr
- 122 Greystone Cir
- 324 Greystone Pkwy
- 59 Greystone Ridge
- 240 Greystone Cir
- 341 Rosemont Ct
- 280 Hill Crest Cir
- 5 Rosemont Ct
- 137 Baywood Crossing
- 148 Hill Side Way
- 202 Monarch Way
- 466 Hill Crest Cir
- 496 Hill Crest Cir
- 539 Hill Crest Cir
- 287 Highland Falls Blvd
- 119 Baywood Way
- 219 Highland Falls Dr
- 268 Hardy Way
