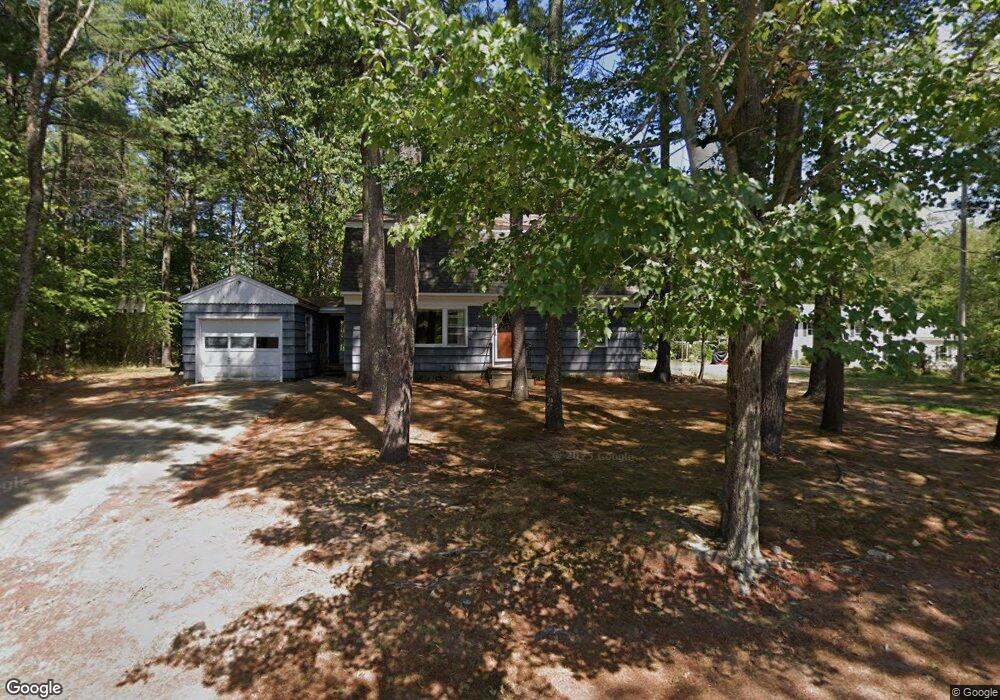256 Berwick Rd Ogunquit, ME 03907
Ogunquit NeighborhoodEstimated Value: $506,000 - $1,060,000
4
Beds
1
Bath
1,728
Sq Ft
$420/Sq Ft
Est. Value
About This Home
This home is located at 256 Berwick Rd, Ogunquit, ME 03907 and is currently estimated at $725,720, approximately $419 per square foot. 256 Berwick Rd is a home located in York County with nearby schools including Wells Junior High School, Wells Elementary School, and Wells High School.
Ownership History
Date
Name
Owned For
Owner Type
Purchase Details
Closed on
Oct 1, 2025
Sold by
Judith Simonds Irt and Simonds
Bought by
Pirin Dev Group Llc and Dehart
Current Estimated Value
Home Financials for this Owner
Home Financials are based on the most recent Mortgage that was taken out on this home.
Original Mortgage
$816,800
Outstanding Balance
$813,868
Interest Rate
6.58%
Mortgage Type
Purchase Money Mortgage
Estimated Equity
-$88,148
Purchase Details
Closed on
Mar 14, 2025
Sold by
Simonds Judith L Est and Simonds
Bought by
Judith Simonds Irt and Simonds
Create a Home Valuation Report for This Property
The Home Valuation Report is an in-depth analysis detailing your home's value as well as a comparison with similar homes in the area
Home Values in the Area
Average Home Value in this Area
Purchase History
| Date | Buyer | Sale Price | Title Company |
|---|---|---|---|
| Pirin Dev Group Llc | $501,224 | -- | |
| Pirin Dev Group Llc | $501,224 | -- | |
| Judith Simonds Irt | -- | None Available | |
| Judith Simonds Irt | -- | None Available | |
| Judith Simonds Irt | -- | None Available | |
| Judith Simonds Irt | -- | None Available |
Source: Public Records
Mortgage History
| Date | Status | Borrower | Loan Amount |
|---|---|---|---|
| Open | Pirin Dev Group Llc | $816,800 |
Source: Public Records
Tax History
| Year | Tax Paid | Tax Assessment Tax Assessment Total Assessment is a certain percentage of the fair market value that is determined by local assessors to be the total taxable value of land and additions on the property. | Land | Improvement |
|---|---|---|---|---|
| 2024 | $3,707 | $573,800 | $374,700 | $199,100 |
| 2023 | $3,707 | $573,800 | $374,700 | $199,100 |
| 2022 | $3,626 | $573,800 | $374,700 | $199,100 |
| 2021 | $2,411 | $317,400 | $152,900 | $164,500 |
| 2020 | $7,658 | $317,400 | $152,900 | $164,500 |
| 2019 | $2,539 | $317,400 | $152,900 | $164,500 |
| 2018 | $2,511 | $317,400 | $152,900 | $164,500 |
| 2017 | $2,406 | $317,400 | $152,900 | $164,500 |
| 2016 | $4,177 | $319,800 | $152,900 | $166,900 |
| 2015 | $2,581 | $319,800 | $152,900 | $166,900 |
| 2014 | $2,482 | $319,800 | $152,900 | $166,900 |
Source: Public Records
Map
Nearby Homes
- 248 Berwick Rd
- 14 Maple St
- 12 Scotch Hill Trail Unit 2
- 59 Meadow Ln
- 14 Valleybrook Rd Unit 14
- 69 Cottage St
- 20 Shore Rd Unit 2A,B,C,D
- 25 Shore Rd Unit A
- 35 Main St Unit 8
- 200 Shore Rd
- 33 Rocky Ln
- 47 Village Green Dr
- 67 Cherry Ln
- 413 Shore Rd
- 113 Perkins Cove Rd
- 117 Perkins Cove Rd
- 45 Woodbury Ln Unit 8
- 62 Pine Hill Rd S Unit 101
- 31 Rebecca Rd
- 239 Clay Hill Rd
