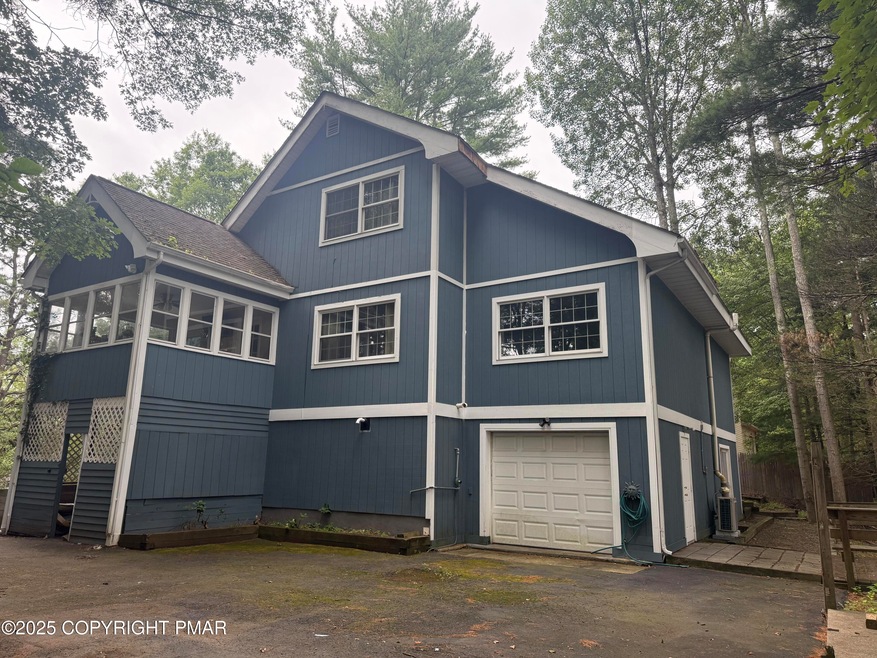256 Birchwood Dr East Stroudsburg, PA 18302
Estimated payment $2,301/month
Highlights
- Contemporary Architecture
- Sport Court
- Stone Fireplace
- Furnished
- 1 Car Attached Garage
About This Home
Welcome to this beautifully renovated 3-bedroom, 2.5-bath contemporary home that perfectly blends modern design with comfort and warmth. Step into the inviting living room featuring soaring vaulted ceilings and a striking floor-to-ceiling brick fireplace, ideal for cozy evenings.
kitchen is a chef's dream, boasting granite countertops, stainless steel appliances, and ample cooking space—seamlessly connected to an attached Florida room that brings in abundant natural light and offers a perfect spot for morning coffee or relaxing with a book.,
The spacious master suite is conveniently located on the first floor with its own private bathroom, offering ease and privacy. Upstairs, you'll find a huge loft area—perfect for guests, a home office, or a recreation space Finished lower-level complete with sliding doors that open to the deck and backyard. With hardwood floors throughout, a 1-car garage, and a convenient location close to shopping, schools, Shawnee Mountain for winter skiing, and the Delaware River for summer fun, this home is a must-see!
Home Details
Home Type
- Single Family
Est. Annual Taxes
- $4,664
Year Built
- Built in 1989 | Remodeled
Lot Details
- 0.28 Acre Lot
HOA Fees
- $105 Monthly HOA Fees
Parking
- 1 Car Attached Garage
- 4 Open Parking Spaces
Home Design
- Contemporary Architecture
Interior Spaces
- 1,744 Sq Ft Home
- 2-Story Property
- Furnished
- Stone Fireplace
- Living Room with Fireplace
Bedrooms and Bathrooms
- 3 Bedrooms
Finished Basement
- Walk-Out Basement
- Basement Fills Entire Space Under The House
- Natural lighting in basement
Listing and Financial Details
- Assessor Parcel Number 09.4C.1.40
- $129 per year additional tax assessments
Community Details
Overview
- Association fees include trash, maintenance road
- Lake Of The Pines Subdivision
Recreation
- Sport Court
Map
Home Values in the Area
Average Home Value in this Area
Tax History
| Year | Tax Paid | Tax Assessment Tax Assessment Total Assessment is a certain percentage of the fair market value that is determined by local assessors to be the total taxable value of land and additions on the property. | Land | Improvement |
|---|---|---|---|---|
| 2025 | $985 | $118,480 | $12,320 | $106,160 |
| 2024 | $807 | $118,480 | $12,320 | $106,160 |
| 2023 | $4,258 | $118,480 | $12,320 | $106,160 |
| 2022 | $4,315 | $118,480 | $12,320 | $106,160 |
| 2021 | $4,249 | $118,480 | $12,320 | $106,160 |
| 2020 | $4,315 | $118,480 | $12,320 | $106,160 |
| 2019 | $5,807 | $27,690 | $3,500 | $24,190 |
| 2018 | $5,807 | $27,690 | $3,500 | $24,190 |
| 2017 | $5,807 | $27,690 | $3,500 | $24,190 |
| 2016 | $5,807 | $27,690 | $3,500 | $24,190 |
| 2015 | -- | $27,690 | $3,500 | $24,190 |
| 2014 | -- | $27,690 | $3,500 | $24,190 |
Property History
| Date | Event | Price | Change | Sq Ft Price |
|---|---|---|---|---|
| 08/21/2025 08/21/25 | Pending | -- | -- | -- |
| 07/19/2025 07/19/25 | For Sale | $339,000 | -- | $194 / Sq Ft |
Purchase History
| Date | Type | Sale Price | Title Company |
|---|---|---|---|
| Exchange Deed | $195,000 | First Choice Abstract Inc | |
| Special Warranty Deed | $85,000 | Radian Settlement Services | |
| Interfamily Deed Transfer | -- | None Available |
Mortgage History
| Date | Status | Loan Amount | Loan Type |
|---|---|---|---|
| Previous Owner | $181,000 | Stand Alone Second | |
| Previous Owner | $23,000 | Credit Line Revolving | |
| Previous Owner | $20,000 | Stand Alone Second | |
| Previous Owner | $184,500 | New Conventional |
Source: Pocono Mountains Association of REALTORS®
MLS Number: PM-134149
APN: 09.4C.1.40
- 0 Pinewood Dr Unit PM-121798
- 0 Pinewood Dr Unit PAMR2004436
- 0 Pinewood Dr Unit 751828
- 276 Birchwood Dr
- 75 Pine Ridge Rd
- 5086 Pine Ridge Rd N
- 5062 Pine Ridge Rd N
- 190 Pinewood Dr S
- 88 Beaver Ln
- 6308 Deer Dr S
- 233 Edward Smith Blvd
- 2406 Woodcrest Dr
- 2414 Woodcrest Dr
- 264 Mc Cole Rd
- 86 Hull Rd
- 0 Stony Creek Rd Unit 758122
- 1121 Kingbird Trail
- 2124 Big Winona Rd
- 8114 Logging Ln
- 8130 Rangoon Ln







