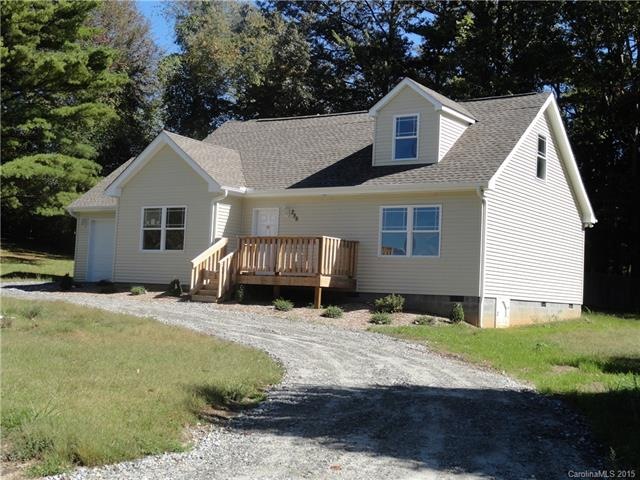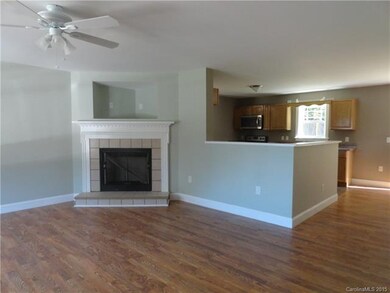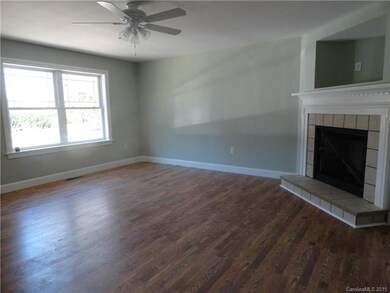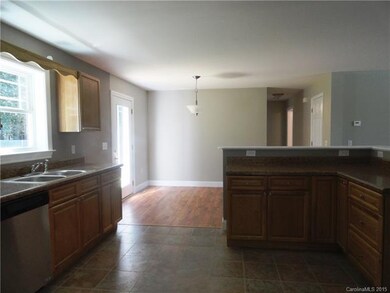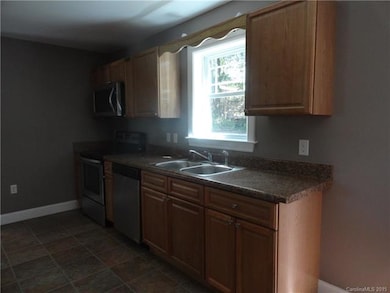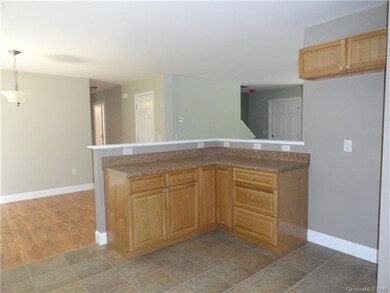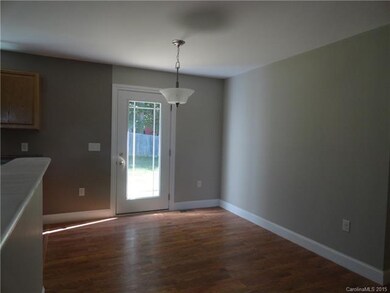
256 Blythewood Dr Hendersonville, NC 28792
Highlights
- Cape Cod Architecture
- Fireplace
- Level Lot
- Circular Driveway
- Many Trees
- Vinyl Flooring
About This Home
As of August 2016Like New 3BR/3BA Cape Cod style home with 2 master bedrooms. Main Level garage with entry to large laundry/mud room. Spacious kitchen & dining room with French door to back yard. Open floor plan living room with fireplace set for gas logs. Upper level has 2nd master bedroom & bath with a large bonus room that could be a 4th bedroom. Level lot with circular driveway. Small front deck to enjoy the view. Conveniently located near schools, shopping & restaurants with easy access to I-26.
Last Agent to Sell the Property
Hendersonville Pro Team
Listed on: 10/07/2015
Home Details
Home Type
- Single Family
Est. Annual Taxes
- $461
Year Built
- Built in 2014
Lot Details
- Level Lot
- Many Trees
Parking
- Circular Driveway
- Gravel Driveway
Home Design
- Cape Cod Architecture
- Vinyl Siding
Interior Spaces
- 3 Full Bathrooms
- Fireplace
- Insulated Windows
- Crawl Space
Flooring
- Laminate
- Vinyl
Utilities
- Well
Listing and Financial Details
- Assessor Parcel Number 9579895217
Ownership History
Purchase Details
Home Financials for this Owner
Home Financials are based on the most recent Mortgage that was taken out on this home.Similar Homes in Hendersonville, NC
Home Values in the Area
Average Home Value in this Area
Purchase History
| Date | Type | Sale Price | Title Company |
|---|---|---|---|
| Warranty Deed | $222,000 | -- |
Mortgage History
| Date | Status | Loan Amount | Loan Type |
|---|---|---|---|
| Open | $217,979 | FHA |
Property History
| Date | Event | Price | Change | Sq Ft Price |
|---|---|---|---|---|
| 08/30/2016 08/30/16 | Sold | $222,000 | -7.3% | $108 / Sq Ft |
| 07/12/2016 07/12/16 | Pending | -- | -- | -- |
| 10/07/2015 10/07/15 | For Sale | $239,500 | +1396.9% | $117 / Sq Ft |
| 02/27/2014 02/27/14 | Sold | $16,000 | -35.7% | $8 / Sq Ft |
| 01/28/2014 01/28/14 | Pending | -- | -- | -- |
| 09/27/2010 09/27/10 | For Sale | $24,900 | -- | $12 / Sq Ft |
Tax History Compared to Growth
Tax History
| Year | Tax Paid | Tax Assessment Tax Assessment Total Assessment is a certain percentage of the fair market value that is determined by local assessors to be the total taxable value of land and additions on the property. | Land | Improvement |
|---|---|---|---|---|
| 2025 | $1,931 | $338,100 | $59,000 | $279,100 |
| 2024 | $1,931 | $338,100 | $59,000 | $279,100 |
| 2023 | $1,931 | $338,100 | $59,000 | $279,100 |
| 2022 | $1,503 | $214,400 | $20,800 | $193,600 |
| 2021 | $1,503 | $214,400 | $20,800 | $193,600 |
| 2020 | $1,503 | $214,400 | $0 | $0 |
| 2019 | $1,503 | $214,400 | $0 | $0 |
| 2018 | $1,293 | $186,000 | $0 | $0 |
| 2017 | $1,293 | $186,000 | $0 | $0 |
| 2016 | $1,293 | $186,000 | $0 | $0 |
| 2015 | -- | $71,600 | $0 | $0 |
| 2014 | -- | $16,700 | $0 | $0 |
Agents Affiliated with this Home
-
H
Seller's Agent in 2016
Hendersonville Pro Team
-
Viv Snyder

Buyer's Agent in 2016
Viv Snyder
Allen Tate/Beverly-Hanks Asheville-Biltmore Park
(828) 712-4397
3 in this area
133 Total Sales
Map
Source: Canopy MLS (Canopy Realtor® Association)
MLS Number: CAR3120220
APN: 1016239
- 113 Warrens Run Dr
- 302 Adeles Way
- 319 Adeles Way
- 30 Warrens Run Dr
- 350 Old Sunset Hill Rd
- 2627 Chimney Rock Rd
- 39 Creekwalk Ln
- 132 Half Moon Trail Unit A
- 17 Hannah Grace Way Unit 17
- 741 Old Sunset Hill Rd
- 5 Granite Dr
- 44 Gray Wolf Ln
- 1002 Deermouse Way
- 1206 Deermouse Way
- 3276 Howard Gap Rd
- 1901 Deermouse Way
- 10 Gray Wolf Ln
- 1304 Deermouse Way Unit 405
- 27 Gray Wolf Ln
- 7 Lakewood Rd
