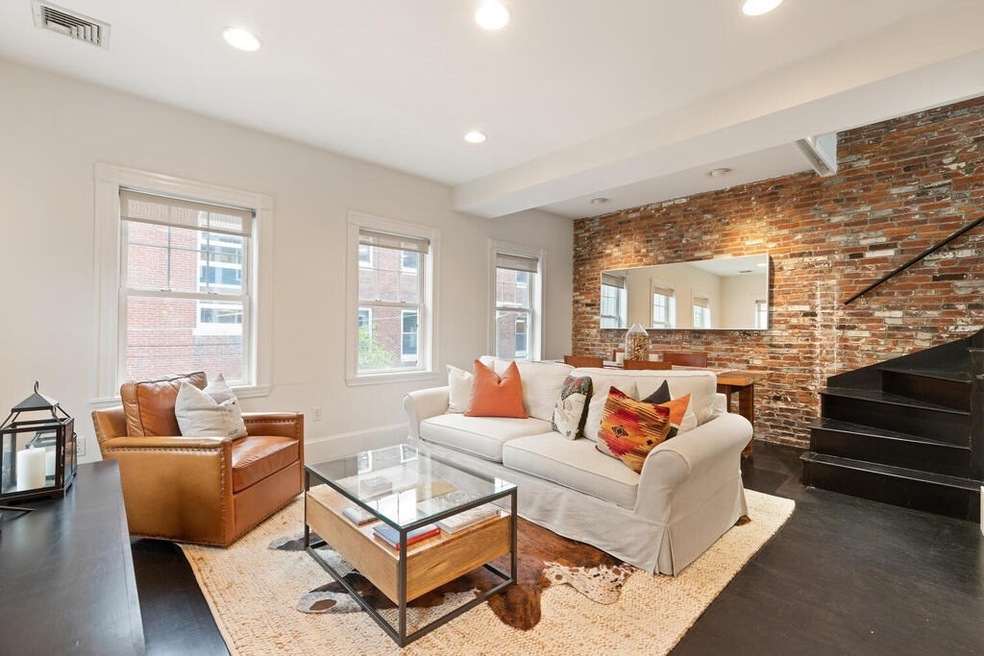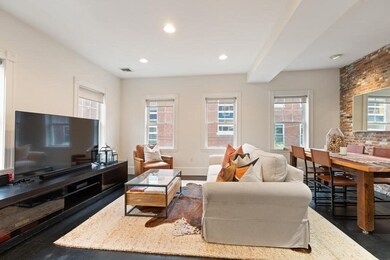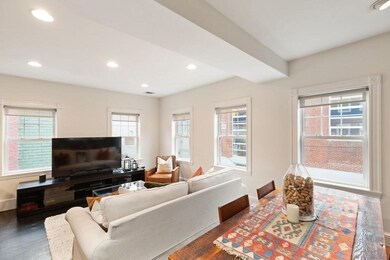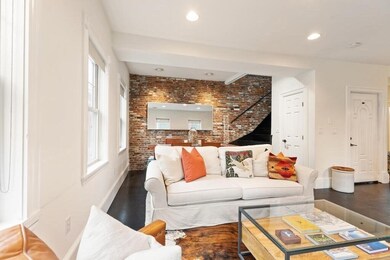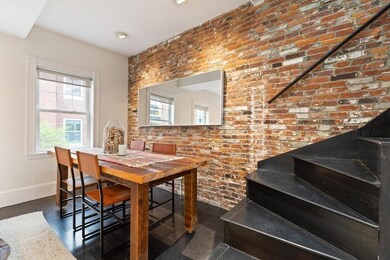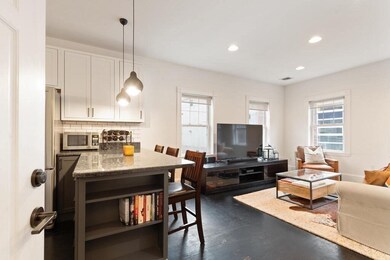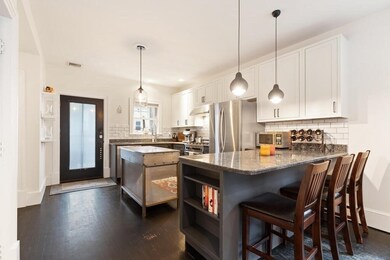
256 Bowen St Unit 2 Boston, MA 02127
South Boston NeighborhoodHighlights
- Medical Services
- City View
- Property is near public transit
- No Units Above
- Deck
- 4-minute walk to Sweeney Playground
About This Home
As of September 2022This stunning 2BR/1.5 BA penthouse duplex features an expansive open layout with exposed brick and sun-filled living area. The main level offers an elegant living space, a dedicated dining space, and a kitchen with two toned shaker style cabinetry, stainless appliances, and bar area perfect for dining as well as deck off of the kitchen. On the top floor ,two large bedrooms with ample closet space are paired with a beautifully renovated bathroom, featuring oversized shower head. Additional features include a deck off of the primary bedroom and private roof deck with sweeping city views. This home has in-unit laundry and two tandem PARKING spaces. Convenient location with accessibility to West Broadway, restaurants, shops, beach’s as well as public transport and major highways, making this an ideal home.
Property Details
Home Type
- Condominium
Est. Annual Taxes
- $7,833
Year Built
- Built in 1890
HOA Fees
- $150 Monthly HOA Fees
Home Design
- Frame Construction
- Rubber Roof
Interior Spaces
- 1,037 Sq Ft Home
- 2-Story Property
- City Views
Kitchen
- Oven
- Range
- Dishwasher
Flooring
- Wood
- Tile
Bedrooms and Bathrooms
- 2 Bedrooms
Laundry
- Laundry in unit
- Dryer
- Washer
Parking
- 2 Car Parking Spaces
- Tandem Parking
- Off-Street Parking
Location
- Property is near public transit
- Property is near schools
Utilities
- Forced Air Heating and Cooling System
- 1 Cooling Zone
- 1 Heating Zone
- Natural Gas Connected
- Gas Water Heater
Additional Features
- Deck
- No Units Above
Listing and Financial Details
- Assessor Parcel Number W:07 P:00864 S:014,4232133
Community Details
Overview
- Association fees include water, sewer, insurance
- 2 Units
Amenities
- Medical Services
- Shops
Pet Policy
- Pets Allowed
Ownership History
Purchase Details
Home Financials for this Owner
Home Financials are based on the most recent Mortgage that was taken out on this home.Purchase Details
Home Financials for this Owner
Home Financials are based on the most recent Mortgage that was taken out on this home.Purchase Details
Purchase Details
Home Financials for this Owner
Home Financials are based on the most recent Mortgage that was taken out on this home.Purchase Details
Home Financials for this Owner
Home Financials are based on the most recent Mortgage that was taken out on this home.Similar Homes in the area
Home Values in the Area
Average Home Value in this Area
Purchase History
| Date | Type | Sale Price | Title Company |
|---|---|---|---|
| Not Resolvable | $820,000 | -- | |
| Quit Claim Deed | -- | -- | |
| Deed | -- | -- | |
| Deed | -- | -- | |
| Deed | $400,000 | -- | |
| Deed | $309,000 | -- |
Mortgage History
| Date | Status | Loan Amount | Loan Type |
|---|---|---|---|
| Previous Owner | $310,500 | No Value Available | |
| Previous Owner | $315,000 | No Value Available | |
| Previous Owner | $20,000 | No Value Available | |
| Previous Owner | $350,000 | Purchase Money Mortgage | |
| Previous Owner | $293,500 | Purchase Money Mortgage |
Property History
| Date | Event | Price | Change | Sq Ft Price |
|---|---|---|---|---|
| 09/07/2022 09/07/22 | Sold | $940,000 | -0.9% | $906 / Sq Ft |
| 08/10/2022 08/10/22 | Pending | -- | -- | -- |
| 08/09/2022 08/09/22 | Price Changed | $949,000 | -4.0% | $915 / Sq Ft |
| 07/06/2022 07/06/22 | For Sale | $989,000 | +20.6% | $954 / Sq Ft |
| 08/01/2019 08/01/19 | Sold | $820,000 | -1.8% | $791 / Sq Ft |
| 07/02/2019 07/02/19 | Pending | -- | -- | -- |
| 06/25/2019 06/25/19 | For Sale | $835,000 | -- | $805 / Sq Ft |
Tax History Compared to Growth
Tax History
| Year | Tax Paid | Tax Assessment Tax Assessment Total Assessment is a certain percentage of the fair market value that is determined by local assessors to be the total taxable value of land and additions on the property. | Land | Improvement |
|---|---|---|---|---|
| 2025 | $9,779 | $844,500 | $0 | $844,500 |
| 2024 | $8,836 | $810,600 | $0 | $810,600 |
| 2023 | $7,964 | $741,500 | $0 | $741,500 |
| 2022 | $7,833 | $719,900 | $0 | $719,900 |
| 2021 | $7,681 | $719,900 | $0 | $719,900 |
| 2020 | $6,689 | $633,400 | $0 | $633,400 |
| 2019 | $6,182 | $586,500 | $0 | $586,500 |
| 2018 | $5,800 | $553,400 | $0 | $553,400 |
| 2017 | $5,426 | $512,400 | $0 | $512,400 |
| 2016 | $5,368 | $488,000 | $0 | $488,000 |
| 2015 | $5,581 | $460,900 | $0 | $460,900 |
| 2014 | -- | $411,300 | $0 | $411,300 |
Agents Affiliated with this Home
-

Seller's Agent in 2022
Moira Vittengl
Compass
(978) 248-8081
8 in this area
64 Total Sales
-

Buyer's Agent in 2022
Cheryl Mark
Marsh Properties, Inc.
(617) 797-5781
3 in this area
40 Total Sales
-
A
Seller's Agent in 2019
Alicia Louis
RE/MAX
(617) 794-9581
9 Total Sales
Map
Source: MLS Property Information Network (MLS PIN)
MLS Number: 73007470
APN: SBOS-000000-000007-000864-000014
- 283 W 5th St
- 287 W 5th St
- 280 W 5th St Unit 201
- 280 W 5th St Unit 101
- 269 Gold St Unit 2
- 269 Gold St Unit One
- 433 W 4th St Unit 2
- 205 W 6th St Unit 205
- 424-430 W Fourth St Unit 428
- 121 F St Unit 1
- 174 W 7th St Unit 1
- 10 Gates St
- 452 W 4th St
- 13 Gates St
- 50 Telegraph St
- 469 E 4th St Unit 2
- 309 E St Unit 25
- 309 E St Unit 23
- 47 Old Harbor St
- 457 W Broadway
