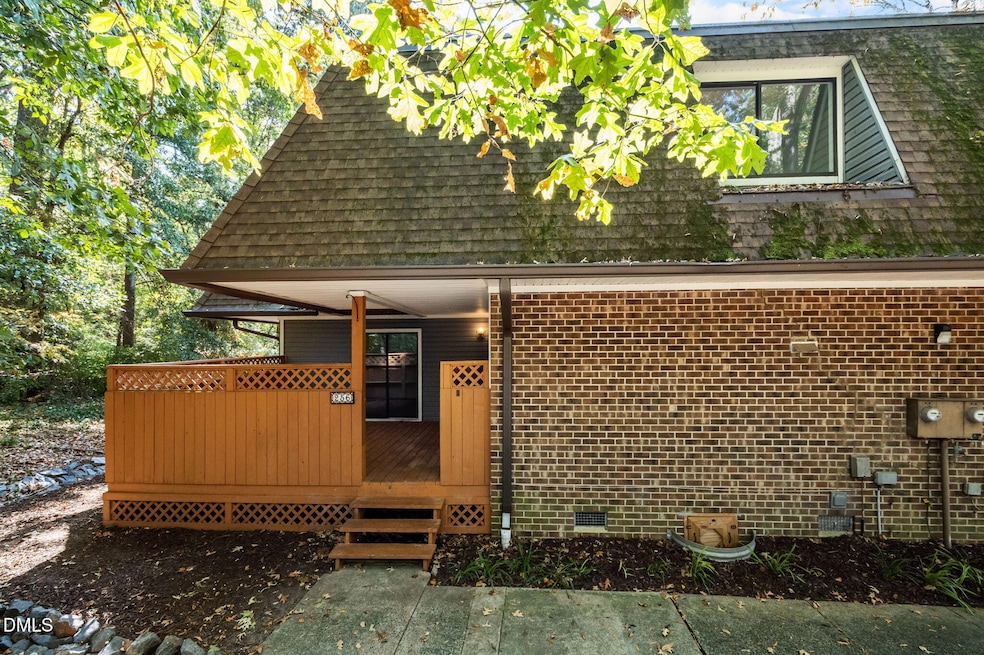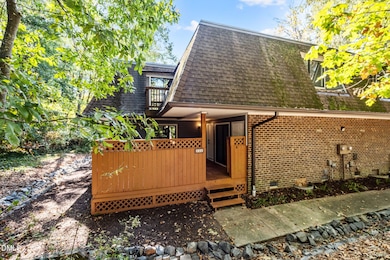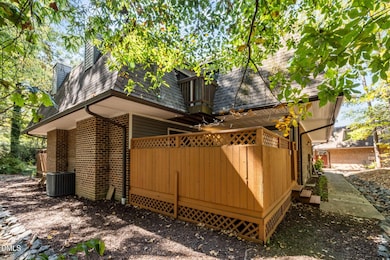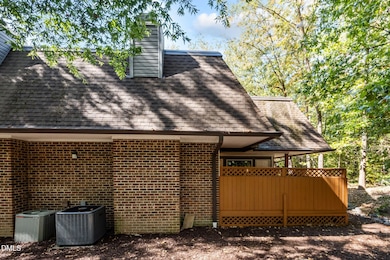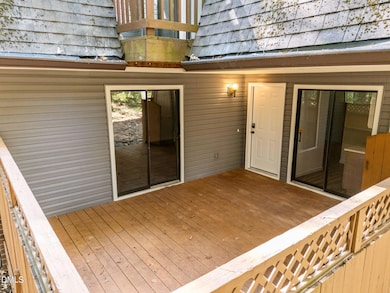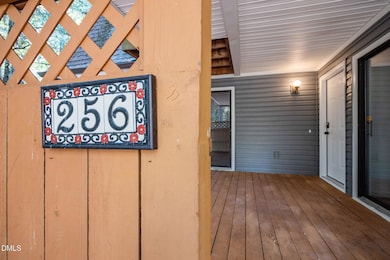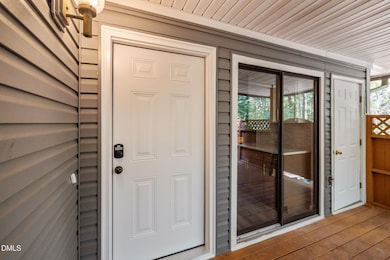256 Brookberry Cir Unit 256 Chapel Hill, NC 27517
Estimated payment $2,199/month
Highlights
- Deck
- Covered Patio or Porch
- Forced Air Heating and Cooling System
- Traditional Architecture
- Tile Flooring
About This Home
Tucked away at the back of the building for added privacy, this beautifully maintained 3-bedroom, 2.5-bath condo offers serene forest views and a peaceful retreat just minutes from everything. The inviting living room features a charming fireplace—perfect for relaxing evenings at home. Upstairs, two bedrooms open to a shared balcony, ideal for enjoying your morning coffee or unwinding with nature. Step outside to your private deck with partial covering and privacy fencing, providing a great space for outdoor dining or entertaining. The community offers wonderful amenities, including a pool, clubhouse, and tennis court. Conveniently located near UNC, I-40, shopping, dining, and more—with easy access to the bus line—this condo perfectly blends comfort, convenience, and natural beauty in one exceptional package.
Property Details
Home Type
- Condominium
Est. Annual Taxes
- $2,306
Year Built
- Built in 1984
HOA Fees
- $264 Monthly HOA Fees
Home Design
- Traditional Architecture
- Brick Exterior Construction
- Shingle Roof
Interior Spaces
- 1,514 Sq Ft Home
- 2-Story Property
- Insulated Windows
- Living Room with Fireplace
- Basement
- Crawl Space
Flooring
- Carpet
- Tile
- Vinyl
Bedrooms and Bathrooms
- 3 Bedrooms
- Primary bedroom located on second floor
Home Security
Parking
- 2 Parking Spaces
- 2 Open Parking Spaces
- Parking Lot
Outdoor Features
- Deck
- Covered Patio or Porch
Schools
- Creekside Elementary School
- Githens Middle School
- Jordan High School
Utilities
- Forced Air Heating and Cooling System
Listing and Financial Details
- Assessor Parcel Number 9798-72-3539.003
Community Details
Overview
- Association fees include ground maintenance
- William Douglas Association, Phone Number (704) 347-8900
- Finley Forest Condos Subdivision
Security
- Fire and Smoke Detector
Map
Home Values in the Area
Average Home Value in this Area
Tax History
| Year | Tax Paid | Tax Assessment Tax Assessment Total Assessment is a certain percentage of the fair market value that is determined by local assessors to be the total taxable value of land and additions on the property. | Land | Improvement |
|---|---|---|---|---|
| 2025 | $3,530 | $321,795 | $0 | $321,795 |
| 2024 | $2,137 | $153,656 | $0 | $153,656 |
| 2023 | $2,035 | $153,656 | $0 | $153,656 |
| 2022 | $1,912 | $153,656 | $0 | $153,656 |
| 2021 | $1,900 | $153,656 | $0 | $153,656 |
| 2020 | $1,930 | $153,656 | $0 | $153,656 |
| 2019 | $1,930 | $153,656 | $0 | $153,656 |
| 2018 | $1,918 | $146,892 | $0 | $146,892 |
| 2017 | $1,874 | $146,892 | $0 | $146,892 |
| 2016 | $1,857 | $154,621 | $0 | $154,621 |
| 2015 | $2,285 | $173,523 | $0 | $173,523 |
| 2014 | $2,285 | $173,523 | $0 | $173,523 |
Property History
| Date | Event | Price | List to Sale | Price per Sq Ft | Prior Sale |
|---|---|---|---|---|---|
| 11/12/2025 11/12/25 | Price Changed | $330,000 | -1.5% | $218 / Sq Ft | |
| 11/03/2025 11/03/25 | For Sale | $335,000 | +16.7% | $221 / Sq Ft | |
| 12/14/2023 12/14/23 | Off Market | $287,000 | -- | -- | |
| 04/07/2022 04/07/22 | Sold | $287,000 | -7.4% | $200 / Sq Ft | View Prior Sale |
| 03/10/2022 03/10/22 | Pending | -- | -- | -- | |
| 03/01/2022 03/01/22 | For Sale | $310,000 | -- | $216 / Sq Ft |
Purchase History
| Date | Type | Sale Price | Title Company |
|---|---|---|---|
| Warranty Deed | $574 | Midtown Property Law | |
| Warranty Deed | $513 | Midtown Property Law | |
| Warranty Deed | $513 | None Listed On Document | |
| Warranty Deed | $175,000 | None Available | |
| Warranty Deed | $161,500 | -- |
Mortgage History
| Date | Status | Loan Amount | Loan Type |
|---|---|---|---|
| Open | $285,000 | VA | |
| Previous Owner | $165,000 | New Conventional | |
| Previous Owner | $145,350 | New Conventional |
Source: Doorify MLS
MLS Number: 10131085
APN: 141947
- 165 Springberry Ln Unit 165
- 167 Springberry Ln Unit 167
- 294 Summerwalk Cir Unit 294
- 168 Summerwalk Cir Unit 168
- 249 Summerwalk Cir
- 320 Summerwalk Cir
- 449 Summerwalk Cir
- 108 Littlejohn Rd Unit B
- 112 Weaver Mine Trail
- 1002 Kingswood Dr Unit H
- 1010 Kingswood Dr Unit G
- 47 Abernathy Dr Unit 13
- 1233 Cranebridge Place
- 212 Old Barn Ln
- 245 N Crest Dr
- 1401 Oak Tree Dr
- 606 Oak Tree Dr
- 3408 Environ Way
- 2117 Carriage Way
- 903 Oak Tree Dr Unit 903
- 120 Finley Forest Dr
- 191 Summerwalk Cir
- 209 Summerwalk Cir
- 100 Village Crossing Dr
- 100 Spring Meadow Dr
- 1003 Kingswood Dr Unit E
- 1003 Kingswood Dr Unit N
- 402 Weaver Mine Trail
- 5000 Environ Way
- 3 Paddington Place
- 55 Maxwell Rd
- 22 Bayswater Place
- 140 Hamilton Rd
- 411 Flemington Rd
- 120 Celeste Cir
- 6123 Farrington Rd
- 5910 Farrington Rd
- 5840 Farrington Rd
- 103 Ledge Ln Unit A
- 5580 Farrington Rd Unit B4
