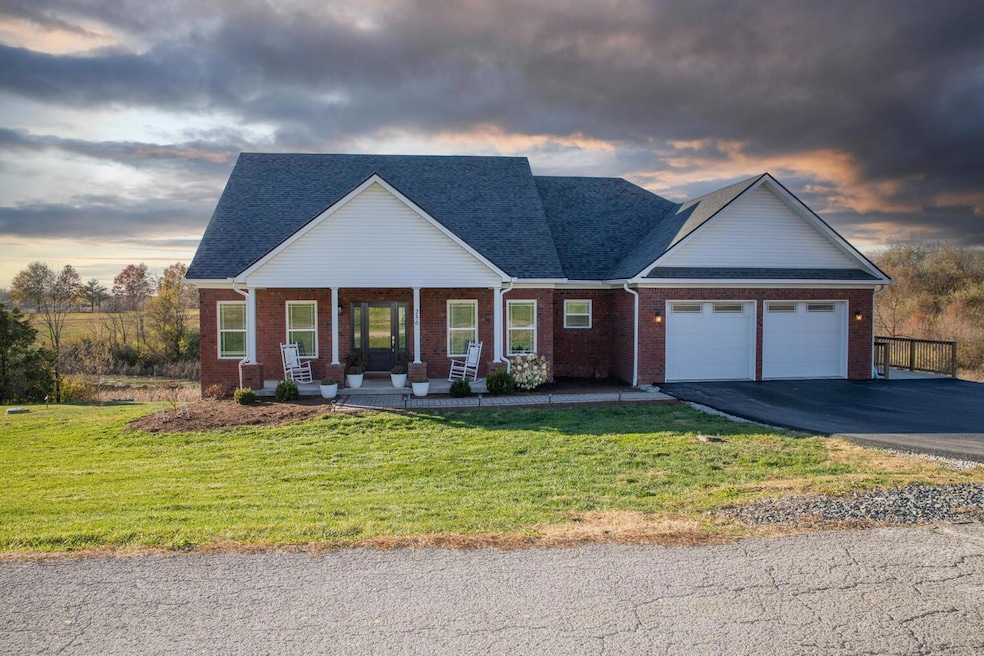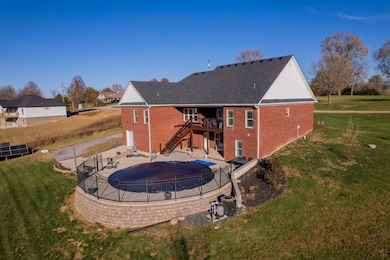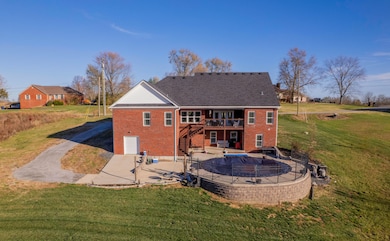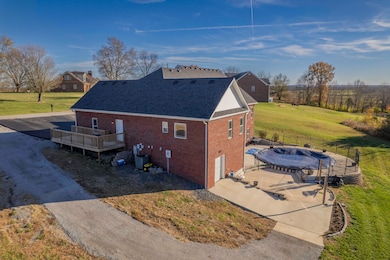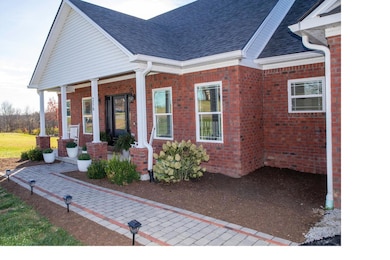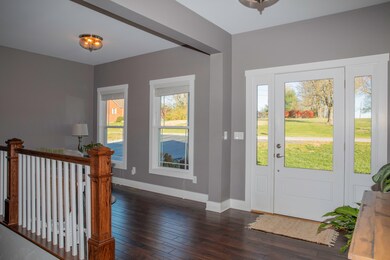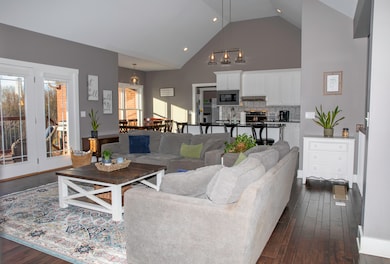256 Cold Springs Dr Harrodsburg, KY 40330
Estimated payment $4,290/month
Highlights
- Water Views
- In Ground Pool
- Deck
- On Golf Course
- 1 Acre Lot
- Recreation Room
About This Home
Open House Scheduled for Sunday, November 23 from 1:00-3:00. Luxury Living on the Golf Course - 4 Bed, 3.5 Bath, Pool, Pond, & Finished Basement! Welcome to this stunning 4-bedroom, 3.5-bath luxury home offering 2,884 sq ft of beautifully designed living space, perfectly positioned on a prestigious golf course. With high-end finishes, energy-efficient features, and resort-style amenities, this home truly has it all. Step inside to an inviting open layout filled with natural light. The family room flows seamlessly into the kitchen and dining areas, creating an ideal space for everyday living and entertaining. The spacious primary suite provides a private retreat with a spa-like bathroom and over-sized walk-in closet. The finished basement offers additional living space—perfect for a game room, media room, home gym, or guest quarters. Outside, enjoy your own private oasis featuring an in ground pool, backyard pond, and breathtaking views of the fairway. Whether relaxing on the patio or hosting gatherings, this outdoor space is unmatched. This home is also highly energy efficient with solar panels, a tankless gas heater, and dual fuel HVAC. Don't miss your chance to own this one-of-a-kind property combining elegance, efficiency, and unbeatable outdoor living.
Listing Agent
Central Kentucky Realty & Associates, LLC License #267872 Listed on: 11/20/2025
Open House Schedule
-
Sunday, November 23, 20251:00 to 3:00 pm11/23/2025 1:00:00 PM +00:0011/23/2025 3:00:00 PM +00:00Add to Calendar
Home Details
Home Type
- Single Family
Est. Annual Taxes
- $4,038
Year Built
- Built in 2021
Lot Details
- 1 Acre Lot
- On Golf Course
Parking
- 2.5 Car Attached Garage
- Basement Garage
- Front Facing Garage
- Rear-Facing Garage
- Garage Door Opener
- Driveway
- Off-Street Parking
Property Views
- Water
- Neighborhood
Home Design
- Raised Ranch Architecture
- Shingle Roof
- Vinyl Siding
- Concrete Perimeter Foundation
- Masonry
Interior Spaces
- 2-Story Property
- Ceiling Fan
- Factory Built Fireplace
- Ventless Fireplace
- Self Contained Fireplace Unit Or Insert
- Fireplace Features Blower Fan
- Gas Log Fireplace
- Fireplace Features Masonry
- Blinds
- Window Screens
- Entrance Foyer
- Family Room with Fireplace
- Recreation Room
- First Floor Utility Room
- Utility Room
Kitchen
- Eat-In Kitchen
- Breakfast Bar
- Double Self-Cleaning Oven
- Recirculated Exhaust Fan
- Microwave
- Dishwasher
Flooring
- Wood
- Laminate
- Ceramic Tile
Bedrooms and Bathrooms
- 4 Bedrooms
- Primary Bedroom on Main
- Walk-In Closet
- Bathroom on Main Level
- Primary bathroom on main floor
- Soaking Tub
Laundry
- Laundry on main level
- Dryer
- Washer
Attic
- Attic Floors
- Storage In Attic
- Attic Access Panel
Finished Basement
- Walk-Out Basement
- Interior and Exterior Basement Entry
Eco-Friendly Details
- Solar Heating System
- Heating system powered by active solar
Outdoor Features
- In Ground Pool
- Deck
- Covered Patio or Porch
Schools
- Mercer Co Elementary School
- King Middle School
- Mercer Co High School
Utilities
- Cooling System Powered By Gas
- Forced Air Heating and Cooling System
- Air Source Heat Pump
- Dual Heating Fuel
- Heating System Uses Natural Gas
- Underground Utilities
- Natural Gas Connected
- Tankless Water Heater
- Gas Water Heater
- Cable TV Available
Community Details
- No Home Owners Association
- Brightleaf Subdivision
Listing and Financial Details
- Assessor Parcel Number 059.70-01019.00
Map
Home Values in the Area
Average Home Value in this Area
Tax History
| Year | Tax Paid | Tax Assessment Tax Assessment Total Assessment is a certain percentage of the fair market value that is determined by local assessors to be the total taxable value of land and additions on the property. | Land | Improvement |
|---|---|---|---|---|
| 2024 | $4,038 | $337,895 | $14,000 | $323,895 |
| 2023 | $4,075 | $337,895 | $0 | $0 |
| 2022 | $3,992 | $337,895 | $0 | $0 |
| 2021 | $937 | $78,779 | $0 | $0 |
| 2020 | $95 | $15,000 | $15,000 | $0 |
| 2019 | $180 | $15,000 | $15,000 | $0 |
| 2018 | $176 | $15,000 | $0 | $0 |
| 2017 | $170 | $15,000 | $0 | $0 |
| 2016 | $167 | $15,000 | $0 | $0 |
| 2015 | $162 | $15,000 | $15,000 | $0 |
| 2014 | $162 | $15,000 | $15,000 | $0 |
| 2010 | -- | $15,000 | $15,000 | $0 |
Property History
| Date | Event | Price | List to Sale | Price per Sq Ft |
|---|---|---|---|---|
| 11/20/2025 11/20/25 | For Sale | $750,000 | -- | $260 / Sq Ft |
Purchase History
| Date | Type | Sale Price | Title Company |
|---|---|---|---|
| Deed | $14,000 | None Available | |
| Deed | $8,000 | None Available |
Source: ImagineMLS (Bluegrass REALTORS®)
MLS Number: 25506558
APN: 059.70-01019.00
- 108 Brightleaf Dr
- 521 Adams Ln
- 4250 Harrodsburg Rd
- 1420 Bellows Mill Rd
- 1180 Faulkner Ln
- 214 Sparrow Ln
- 106 Bill Silvey Rd
- 105 Bill Silvey Rd
- 110 Bill Silvey Rd
- 766 Beaumont Ave
- 205 Max Cavnes Rd
- 203 Max Cavnes Rd
- 101 Tom Spragens Rd
- 202 Max Cavnes Rd
- 547 Legion Dr Unit 6
- 547 Legion Dr
- 547 Legion Dr Unit 5
- 547 Legion Dr Unit 4
- 547 Legion Dr Unit 7
- 655 Beaumont Ave
- 545 Henrico Rd
- 319 Harding St
- 216 N 2nd St
- 303 S Alta Ave
- 69 Benedict Dr
- 66 Benedict Dr
- 153 Spring Valley Rd
- 3745 Frankfort-Ford Rd
- 53 Beechwood Dr
- 2315 Oregon Rd
- 400 Elmwood Ct
- 500 Beauford Place
- 639 Miles Rd
- 633 Miles Rd Unit 635
- 203 S 1st St Unit 1B
- 215 S Main St Unit C
- 407 N 2nd St
- 119 Bass Pond Glen Dr
- 449 Keene Troy Pike
- 414 Lakeview Dr
