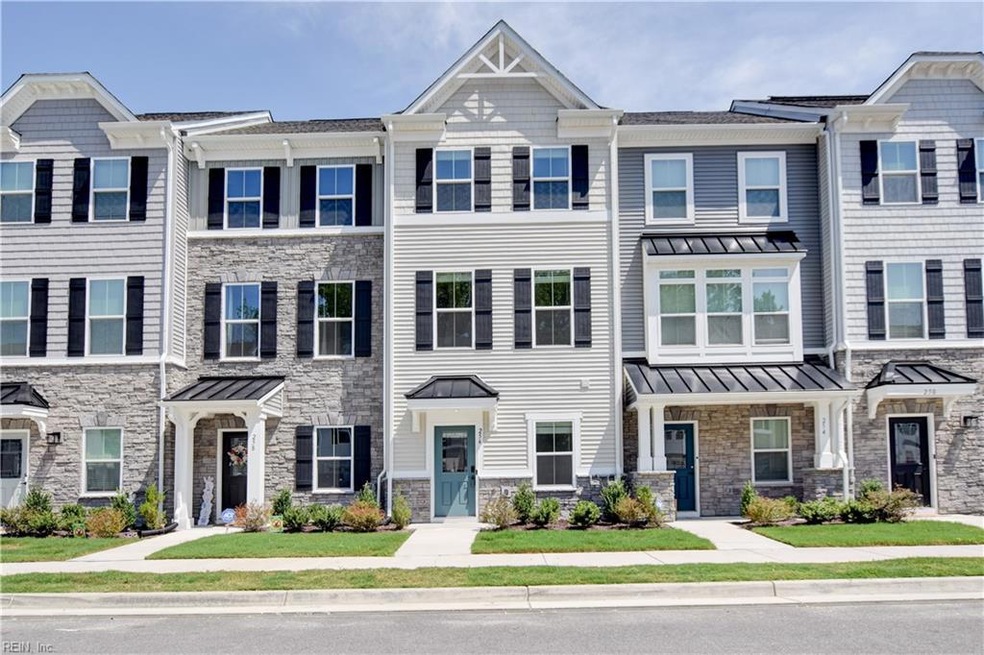
256 Falcon Ave Portsmouth, VA 23701
South Portsmouth NeighborhoodHighlights
- Deck
- Attic
- Balcony
- Main Floor Bedroom
- Breakfast Area or Nook
- Community Playground
About This Home
As of August 2025Welcome home to this beautiful new townhome built in 2024! Featuring an open-concept layout, the second floor boasts a spacious kitchen with a balcony — ideal for relaxing and enjoying your morning coffee. This thoughtfully designed home offers three bedrooms and three and a half bathrooms, including two primary suites — one located on the first floor and another on the third (double shower head in primary bath)!! The home is equipped with an alarm system and whole house water filtration system. Located just four miles from the Norfolk Naval Shipyard, this property offers easy access to the interstate, downtown Norfolk, and the Waterside District, putting you within minutes of entertainment, dining, and shopping. Don't miss the opportunity to call this your new home!! Worried about the HOA dues?! HOA dues have been prepaid through the fall of 2026!
Last Buyer's Agent
Jade Johnson
Queen Real Estate
Townhouse Details
Home Type
- Townhome
Est. Annual Taxes
- $3,418
Year Built
- Built in 2024
HOA Fees
- $140 Monthly HOA Fees
Home Design
- Slab Foundation
- Composition Roof
- Stone Siding
- Vinyl Siding
Interior Spaces
- 1,424 Sq Ft Home
- 3-Story Property
- Scuttle Attic Hole
Kitchen
- Breakfast Area or Nook
- Electric Range
- Microwave
- Dishwasher
Flooring
- Carpet
- Laminate
Bedrooms and Bathrooms
- 3 Bedrooms
- Main Floor Bedroom
- En-Suite Primary Bedroom
Laundry
- Dryer
- Washer
Parking
- 1 Car Attached Garage
- Garage Door Opener
- Driveway
- On-Street Parking
Outdoor Features
- Balcony
- Deck
Schools
- Victory Elementary School
- Cradock Middle School
- Manor High School
Utilities
- Central Air
- Heat Pump System
- Programmable Thermostat
- Electric Water Heater
- Cable TV Available
Community Details
Overview
- Woodland Park 169 Subdivision
- On-Site Maintenance
Recreation
- Community Playground
Security
- Security Service
Similar Homes in Portsmouth, VA
Home Values in the Area
Average Home Value in this Area
Property History
| Date | Event | Price | Change | Sq Ft Price |
|---|---|---|---|---|
| 08/08/2025 08/08/25 | Sold | $303,000 | +2.7% | $213 / Sq Ft |
| 07/31/2025 07/31/25 | Pending | -- | -- | -- |
| 06/26/2025 06/26/25 | For Sale | $294,900 | -- | $207 / Sq Ft |
Tax History Compared to Growth
Agents Affiliated with this Home
-

Seller's Agent in 2025
Ron Sawyer
RE/MAX
(757) 515-1362
10 in this area
741 Total Sales
-

Seller Co-Listing Agent in 2025
Douglas Hoven
RE/MAX
(757) 434-0915
1 in this area
60 Total Sales
-
J
Buyer's Agent in 2025
Jade Johnson
Queen Real Estate
Map
Source: Real Estate Information Network (REIN)
MLS Number: 10589916
- 215 Tern Ave
- 207 Tern Ave
- 268 Tern Ave
- 266 Tern Ave
- 272 Tern Ave
- 229 Tigerlilly Dr
- 217 Tigerlilly Dr
- 3215 Greenwood Dr
- 3421 Elliott Ave
- 500 Main St
- 701 Summers Place Unit A
- 5 Palmett St
- 342 Harmony Dr
- 3405 Woodstock St
- 310 Harmony Dr
- 303 Goldenstar Ln
- 229 Foxglove Dr
- 3302 Elliott Ave
- 306 Verbena Ct
- 605 Normandy St
