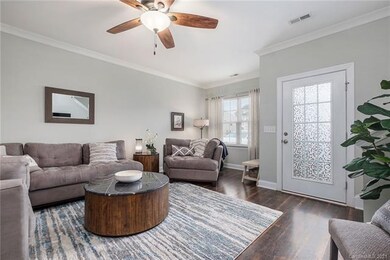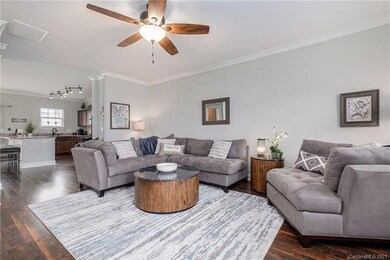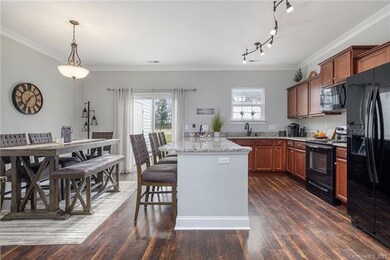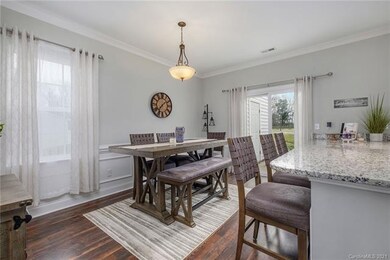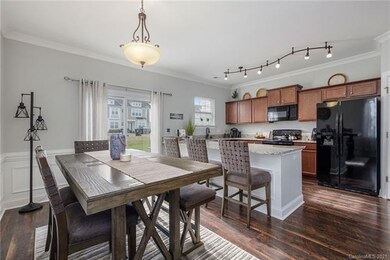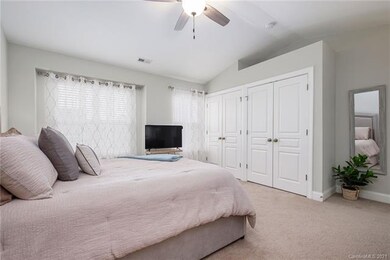
256 Halton Crossing Dr SW Unit 21 Concord, NC 28027
Highlights
- Open Floorplan
- End Unit
- Storage Room
- Pitts School Road Elementary School Rated A-
- Lawn
- Tile Flooring
About This Home
As of February 2021Beautifully updated END UNIT with open floor plan! Vinyl plank flooring and crown molding throughout main floor with custom wainscoting in dining area. Gorgeous kitchen with granite, huge island and upgraded track lighting. Upstairs has 3 spacious bedrooms with vaulted ceilings and 2 full baths with granite and tile floors. Outdoor living area includes a nice private patio with a small storage room. Convenient to restaurants, grocery stores, Concord Mills including 485 and I-85!
Last Agent to Sell the Property
Natasha Phinith
ERA Live Moore License #256957 Listed on: 01/05/2021
Last Buyer's Agent
Naresh Yerram
Red Bricks Realty LLC License #307354
Property Details
Home Type
- Condominium
Year Built
- Built in 2014
Lot Details
- End Unit
- Lawn
HOA Fees
- $116 Monthly HOA Fees
Home Design
- Slab Foundation
- Vinyl Siding
Interior Spaces
- Open Floorplan
- Insulated Windows
- Storage Room
- Pull Down Stairs to Attic
- Kitchen Island
Flooring
- Tile
- Vinyl Plank
Utilities
- Cable TV Available
Community Details
- Hawthorne Mgmt Association, Phone Number (704) 377-0114
Listing and Financial Details
- Assessor Parcel Number 5509-52-0734-0000
Ownership History
Purchase Details
Home Financials for this Owner
Home Financials are based on the most recent Mortgage that was taken out on this home.Purchase Details
Home Financials for this Owner
Home Financials are based on the most recent Mortgage that was taken out on this home.Purchase Details
Home Financials for this Owner
Home Financials are based on the most recent Mortgage that was taken out on this home.Purchase Details
Home Financials for this Owner
Home Financials are based on the most recent Mortgage that was taken out on this home.Purchase Details
Similar Homes in Concord, NC
Home Values in the Area
Average Home Value in this Area
Purchase History
| Date | Type | Sale Price | Title Company |
|---|---|---|---|
| Warranty Deed | $208,000 | None Available | |
| Warranty Deed | $225,000 | None Available | |
| Warranty Deed | $180,000 | None Available | |
| Warranty Deed | $145,000 | None Available | |
| Warranty Deed | $9,000,000 | -- |
Mortgage History
| Date | Status | Loan Amount | Loan Type |
|---|---|---|---|
| Previous Owner | $187,200 | New Conventional | |
| Previous Owner | $180,000 | New Conventional | |
| Previous Owner | $176,739 | FHA | |
| Previous Owner | $145,000 | Adjustable Rate Mortgage/ARM |
Property History
| Date | Event | Price | Change | Sq Ft Price |
|---|---|---|---|---|
| 02/16/2021 02/16/21 | Sold | $225,000 | +8.2% | $138 / Sq Ft |
| 01/05/2021 01/05/21 | Pending | -- | -- | -- |
| 05/22/2020 05/22/20 | Sold | $208,000 | -1.0% | $134 / Sq Ft |
| 05/05/2020 05/05/20 | Pending | -- | -- | -- |
| 04/07/2020 04/07/20 | For Sale | $210,000 | -- | $136 / Sq Ft |
Tax History Compared to Growth
Tax History
| Year | Tax Paid | Tax Assessment Tax Assessment Total Assessment is a certain percentage of the fair market value that is determined by local assessors to be the total taxable value of land and additions on the property. | Land | Improvement |
|---|---|---|---|---|
| 2024 | $2,835 | $284,610 | $60,000 | $224,610 |
| 2023 | $2,244 | $183,910 | $50,000 | $133,910 |
| 2022 | $2,244 | $183,910 | $50,000 | $133,910 |
| 2021 | $2,244 | $183,910 | $50,000 | $133,910 |
| 2020 | $2,244 | $183,910 | $50,000 | $133,910 |
| 2019 | $1,749 | $143,350 | $25,000 | $118,350 |
| 2018 | $1,720 | $143,350 | $25,000 | $118,350 |
| 2017 | $1,692 | $143,350 | $25,000 | $118,350 |
| 2016 | $1,003 | $129,110 | $25,000 | $104,110 |
| 2015 | -- | $25,000 | $25,000 | $0 |
| 2014 | -- | $25,000 | $25,000 | $0 |
Agents Affiliated with this Home
-
N
Seller's Agent in 2021
Natasha Phinith
ERA Live Moore
-
N
Buyer's Agent in 2021
Naresh Yerram
Red Bricks Realty LLC
-
Joni Gabriel

Seller's Agent in 2020
Joni Gabriel
Southern Homes of the Carolinas, Inc
(704) 806-7275
13 Total Sales
Map
Source: Canopy MLS (Canopy Realtor® Association)
MLS Number: CAR3695042
APN: 5509-52-0734-0000
- 355 Pulaski Dr SW
- 5899 Misty Forest Place NW
- 159 Pitts School Rd NW
- 4835 Chesney St NW
- 4831 Turnridge Ct NW
- 4210 Wrangler Dr SW
- 5843 Timber Falls Place NW
- 4731 Asherton Place NW
- 4814 Chesney St NW
- 4319 Artdale Rd SW Unit 23
- 4797 Chesney St NW
- 4764 Brockton Ct NW
- 5366 Hardister Place
- 2862 Walsh Dr NW Unit 99
- 724 King Fredrick Ln SW
- 2967 Plantation Rd NW Unit 83
- 3898 Longwood Dr SW
- 2974 Plantation Rd NW Unit 6
- 2684 Brackley Place NW
- 4562 Lanstone Ct SW

