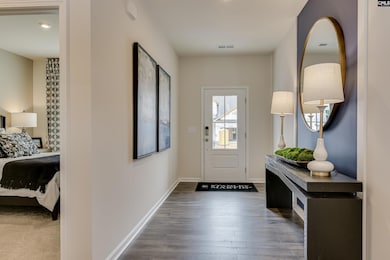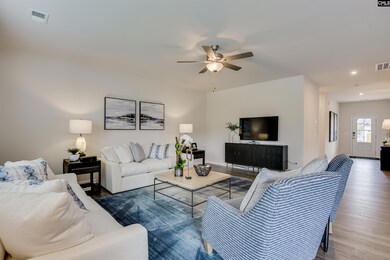256 Judiths Path West Columbia, SC 29170
Estimated payment $2,228/month
Highlights
- Craftsman Architecture
- Loft
- Covered Patio or Porch
- Main Floor Bedroom
- Granite Countertops
- Eat-In Kitchen
About This Home
Introducing the Kershaw—a beautifully crafted new construction home in the desirable Cottages of Roof’s Pond community. This 4-bedroom, 3-bath design blends comfort, style, and functionality across a spacious layout.The main level features a guest suite with access to a full bath, perfect for visitors or multi-generational living. Upstairs, the private primary suite offers a tiled shower with built-in 18" seat, garden tub, private water closet, and dual walk-in closets for ultimate convenience. Two additional bedrooms and shared bath with dual vanity complete the upper level.The heart of the home is a stunning kitchen with white cabinetry, granite countertops, and a tile backsplash, all open to the family room where a modern fireplace with floating mantel creates a cozy focal point.Step outside to enjoy a fully landscaped yard with irrigation, a covered porch for relaxing, and a separate patio ideal for grilling. Situated on one of the larger homesites at 0.30 acres, there’s plenty of room to spread out and enjoy.Located just 2 miles from CAE Airport, with easy access to highways, shopping, schools, parks, and local dining—The Kershaw offers the perfect blend of peaceful living and everyday convenience.Come see why Roof’s Pond is one of the Midlands’ most exciting new communities! Disclaimer: CMLS has not reviewed and, therefore, does not endorse vendors who may appear in listings.
Home Details
Home Type
- Single Family
Year Built
- Built in 2025
Lot Details
- 0.3 Acre Lot
HOA Fees
- $29 Monthly HOA Fees
Parking
- 2 Car Garage
Home Design
- Craftsman Architecture
- Slab Foundation
- HardiePlank Siding
- Stone Exterior Construction
Interior Spaces
- 2,917 Sq Ft Home
- 2-Story Property
- Tray Ceiling
- Ceiling Fan
- Self Contained Fireplace Unit Or Insert
- Electric Fireplace
- Living Room with Fireplace
- Dining Area
- Loft
- Laundry on upper level
Kitchen
- Eat-In Kitchen
- Gas Cooktop
- Built-In Microwave
- Dishwasher
- Kitchen Island
- Granite Countertops
- Tiled Backsplash
- Disposal
Flooring
- Carpet
- Tile
- Luxury Vinyl Plank Tile
Bedrooms and Bathrooms
- 4 Bedrooms
- Main Floor Bedroom
- Dual Closets
- Walk-In Closet
- Dual Vanity Sinks in Primary Bathroom
- Private Water Closet
- Soaking Tub
- Separate Shower
Outdoor Features
- Covered Patio or Porch
- Rain Gutters
Schools
- Springdale Elementary School
- Fulmer Middle School
- Airport High School
Utilities
- Forced Air Zoned Heating and Cooling System
- Mini Split Air Conditioners
- Mini Split Heat Pump
- Heating System Uses Gas
- Tankless Water Heater
Community Details
- Association fees include common area maintenance
- Mjs HOA, Phone Number (803) 743-0600
- Cottages At Roofs Pond Subdivision
Listing and Financial Details
- Builder Warranty
- Assessor Parcel Number 132
Map
Home Values in the Area
Average Home Value in this Area
Property History
| Date | Event | Price | List to Sale | Price per Sq Ft |
|---|---|---|---|---|
| 10/07/2025 10/07/25 | For Sale | $343,915 | -- | $118 / Sq Ft |
Source: Consolidated MLS (Columbia MLS)
MLS Number: 619064
- The Orchard Plan at Cottages at Roofs Pond
- The Hollins Plan at Cottages at Roofs Pond
- 269 Judiths Path
- 268 Judiths Path
- 254 Judiths Path
- 267 Judiths Path
- 636 Honeydew Dr
- 250 Judiths Path
- 265 Judiths Path
- 909 Camelot Dr
- 642 Honeydew Dr
- 646 Honeydew Dr
- 3318 Hollydale Dr
- 276 Judiths Path
- 258 Judiths Path
- 262 Judiths Path
- 260 Judiths Path
- 910 Pond Dr
- Courtland II Plan at Cottages at Roofs Pond
- Bailey II Plan at Cottages at Roofs Pond
- 3308 Oakdale Rd
- 2805 Shadblow Ln
- 533 Dawn Dr
- 10 Carroll Ct
- 258 Gum Swamp Trail
- 135 Silver Run Place
- 146 Villa Ct Unit B
- 2705 Leaphart Rd
- 110 Villa Ct Unit C
- 110 Villa Ct Unit A
- 112 Wainscot Oak Ln
- 316 Autumn Mist Dr
- 5 Arthurdale Ct
- 118 Goldleaf St
- 1206 N Eden Dr
- 129 Wildflower Ln
- 211 Pinebluff Ct
- 1321 Lafayette Ave
- 127 Vermont Rd
- 1005 New Brookland Place Unit 1005







