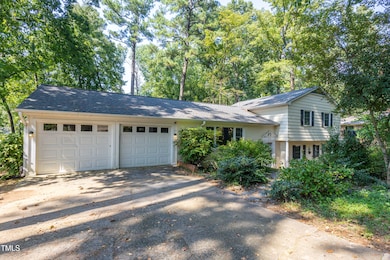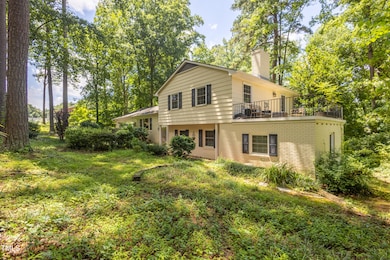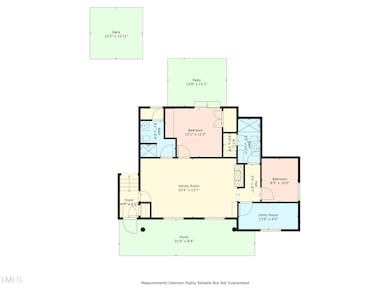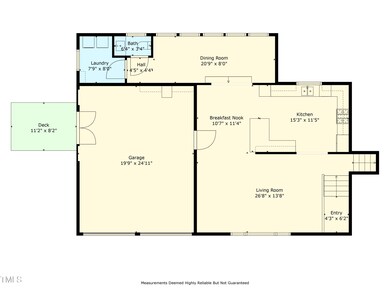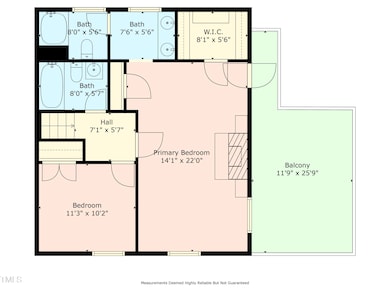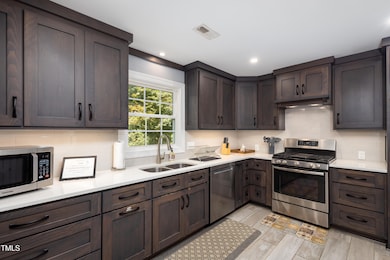256 Marilyn Cir Cary, NC 27513
West Cary NeighborhoodHighlights
- 0.66 Acre Lot
- Wood Flooring
- Stainless Steel Appliances
- Laurel Park Elementary Rated A
- Terrace
- Balcony
About This Home
Modern comfort, custom craftsmanship, and unbeatable location—all in the heart of Cary! This beautifully updated 4-bed, 4.5-bath furnished home offers 2,667 sq ft of thoughtfully designed space, perfect for modern living and entertaining. Step inside to an open, light-filled floor plan featuring custom details throughout, including updated bathroom and kitchen with stainless steel appliances, quartz countertops, custom cabinetry, and closets. New water heater (2024), 2 HVAC units (2022 and 2018), Roof (2018), and access to public water and private well water for gardening! The spacious primary suite is a true retreat with private access to a massive private terrace ideal for enjoying morning coffee or unwinding at sunset. Three additional bedrooms provide flexible space for guests, family, or a home office. This home is also ideal for multigenerational living with two separate entrances, two living rooms space, two fireplaces and two driveways that offer privacy and layout options for shared use. Situated on a generous .66-acre lot with no HOA. Conveniently located just minutes from Bond Park, Trader Joe's, HMart, Downtown Cary Park, and with easy access to I-440, I-540, I-40, RTP and downtown Raleigh, this home checks all the boxes for lifestyle, and location. Wake county school district.
Rent includes all utilities, Google fiber internet and lawncare. We look forward to hosting you and making your stay wonderful.
Also available for midterm rental lengths of 3 , 6, or 12 months ideal for those seeking a hassle-free living experience near downtown Cary!
$3900 / per month / 12 month rental
$4300 / per month / 6 month rental
$4500 / per month / 3 month rental or monthly
Home Details
Home Type
- Single Family
Est. Annual Taxes
- $5,205
Year Built
- Built in 1962
Lot Details
- 0.66 Acre Lot
- Many Trees
- Back Yard
Parking
- 2 Car Attached Garage
- Front Facing Garage
- 5 Open Parking Spaces
Home Design
- Entry on the 2nd floor
Interior Spaces
- 3-Story Property
Kitchen
- Gas Range
- Microwave
- Stainless Steel Appliances
Flooring
- Wood
- Carpet
- Tile
Bedrooms and Bathrooms
- 4 Bedrooms
- Walk-In Closet
Laundry
- Laundry in unit
- Washer and Dryer
Outdoor Features
- Balcony
- Terrace
Schools
- Laurel Park Elementary School
- Salem Middle School
- Green Hope High School
Utilities
- Water Heater
- High Speed Internet
Listing and Financial Details
- Security Deposit $3,900
- Property Available on 8/1/25
- Tenant pays for insurance, air and water filters
- The owner pays for electricity, gas, hot water, sewer, water
- 6 Month Lease Term
Community Details
Overview
- Triangle Forest Subdivision
Pet Policy
- Pet Deposit $400
- $50 Pet Fee
- Breed Restrictions
Map
Source: Doorify MLS
MLS Number: 10110961
APN: 0753.15-54-1138-000
- 217 Marilyn Cir
- 103 Javelin Ct
- 115 Trailing Oak
- 1201 Gatehouse Dr
- 113 Ravenna Way
- 105 Solstice Cir
- 112 Romaine Ct
- 234 Amberglow Place
- 108 S Drawbridge Ln
- 308 Trimble Ave
- 101 Fallsworth Dr
- 910 Balmoral Dr
- 1444 Old Apex Rd
- 215 Pointe Crest Ct
- 414 Applecross Dr
- 317 Arvo Ln
- 101 Solway Ct
- 303 Applecross Dr
- 1016 Kilarney Ridge Loop
- 308 Wax Myrtle Ct
- 211 Amberglow Place
- 1223 Kilmory Dr
- 1000 Ballena Cir
- 2025 Swift Commons Ln
- 115 Inverness Ct
- 310 Riverwalk Cir
- 1436 Lake Pine Dr
- 121 Planetree Ln
- 631 Springfork Dr Unit 5C3
- 204 Darbytown Place
- 713 Bay Bouquet Ln
- 101 Glen Alpine Cir
- 1212 Selwyn Ln
- 830 New Derby Ln
- 900 Waterford Forest Cir
- 854 New Derby Ln
- 854 New Derby Ln
- 1331 Wicklow Ct
- 122 Winners Cir
- 137 Huntsmoor Ln

