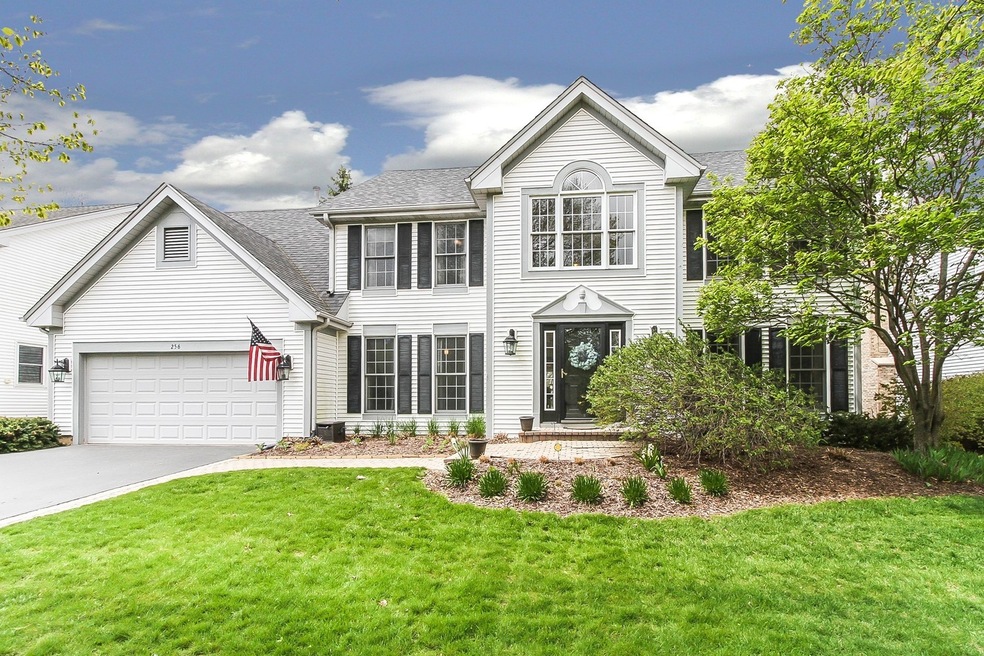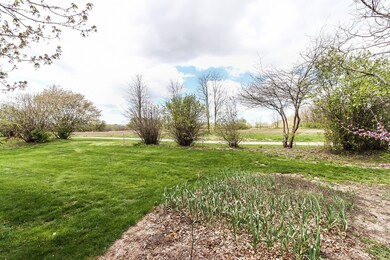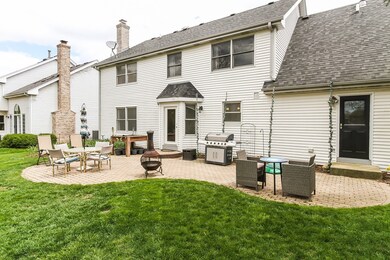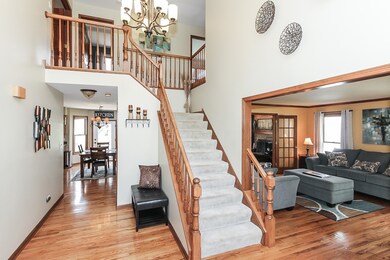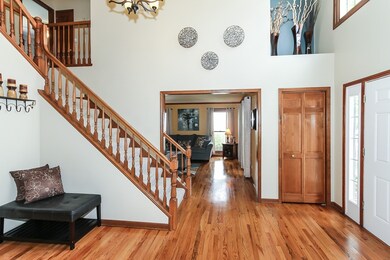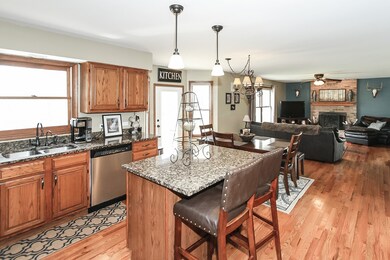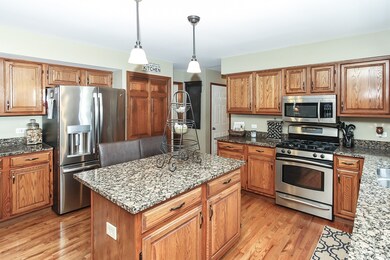
Highlights
- Landscaped Professionally
- Property is adjacent to nature preserve
- Vaulted Ceiling
- Cary Grove High School Rated A
- Recreation Room
- Traditional Architecture
About This Home
As of September 2020This alluring home is set on a delightful tree-lined cul-de-sac with an unparalleled combination of curb appeal, chic decor, and phenomenal year round views of protected conservancy and walking trails. Downtown Cary restaurants and the Metra-Train station are minutes away as are a myriad shopping venues. Updates to the home over the last 5 to 7 years include a roof (complete tear off), HVAC, driveway, granite counter tops, bathroom vanities and more. The large island kitchen has abundant cabinet space, rich granite counter tops and a spacious eating area that flows seamlessly to the family room complete with an inviting fireplace. Of the four generous size bedrooms, the Master bedroom boasts cathedral ceilings and offers a relaxing sitting area and private bath with soaking tub, separate shower and double vanity. The entire main level floors are solid Oak. The basement is nicely finished with entertainment room, exercise room, bonus/hobby room, and workshop. The yard is meticulously landscaped and features a nice brick patio. A family emergency is all that prevented a 4-day multiple offer sale in June 2020 so we encourage you to call and schedule a showing appointment now. Please note that Home Sale Contingencies are not an option at this time..
Last Agent to Sell the Property
Baird & Warner License #471000109 Listed on: 08/11/2020

Home Details
Home Type
- Single Family
Est. Annual Taxes
- $10,578
Year Built
- 1993
Lot Details
- Property is adjacent to nature preserve
- Cul-De-Sac
- East or West Exposure
- Landscaped Professionally
Parking
- Attached Garage
- Garage Transmitter
- Garage Door Opener
- Driveway
- Garage Is Owned
Home Design
- Traditional Architecture
- Slab Foundation
- Asphalt Shingled Roof
- Aluminum Siding
Interior Spaces
- Vaulted Ceiling
- Wood Burning Fireplace
- Fireplace With Gas Starter
- Attached Fireplace Door
- Sitting Room
- Dining Area
- Workroom
- Recreation Room
- Bonus Room
- Play Room
- Wood Flooring
- Finished Basement
- Basement Fills Entire Space Under The House
Kitchen
- Breakfast Bar
- Walk-In Pantry
- Oven or Range
- Microwave
- Dishwasher
- Kitchen Island
- Disposal
Bedrooms and Bathrooms
- Primary Bathroom is a Full Bathroom
- Dual Sinks
- Soaking Tub
- Separate Shower
Laundry
- Laundry on main level
- Dryer
- Washer
Outdoor Features
- Brick Porch or Patio
Utilities
- Forced Air Heating and Cooling System
- Heating System Uses Gas
Listing and Financial Details
- Homeowner Tax Exemptions
Ownership History
Purchase Details
Home Financials for this Owner
Home Financials are based on the most recent Mortgage that was taken out on this home.Purchase Details
Home Financials for this Owner
Home Financials are based on the most recent Mortgage that was taken out on this home.Purchase Details
Home Financials for this Owner
Home Financials are based on the most recent Mortgage that was taken out on this home.Purchase Details
Home Financials for this Owner
Home Financials are based on the most recent Mortgage that was taken out on this home.Purchase Details
Home Financials for this Owner
Home Financials are based on the most recent Mortgage that was taken out on this home.Similar Homes in Cary, IL
Home Values in the Area
Average Home Value in this Area
Purchase History
| Date | Type | Sale Price | Title Company |
|---|---|---|---|
| Warranty Deed | $335,000 | None Available | |
| Warranty Deed | $299,888 | Fidelity National Title | |
| Warranty Deed | $275,000 | Chicago Title Insurance Comp | |
| Warranty Deed | $296,000 | -- | |
| Warranty Deed | $278,500 | -- |
Mortgage History
| Date | Status | Loan Amount | Loan Type |
|---|---|---|---|
| Previous Owner | $284,750 | New Conventional | |
| Previous Owner | $239,900 | New Conventional | |
| Previous Owner | $125,000 | Fannie Mae Freddie Mac | |
| Previous Owner | $250,000 | Unknown | |
| Previous Owner | $50,000 | Credit Line Revolving | |
| Previous Owner | $280,000 | Unknown | |
| Previous Owner | $238,700 | Unknown | |
| Previous Owner | $236,800 | Unknown | |
| Previous Owner | $236,800 | No Value Available | |
| Previous Owner | $222,800 | Stand Alone First |
Property History
| Date | Event | Price | Change | Sq Ft Price |
|---|---|---|---|---|
| 09/17/2020 09/17/20 | Sold | $335,000 | -1.4% | $92 / Sq Ft |
| 08/13/2020 08/13/20 | Pending | -- | -- | -- |
| 08/11/2020 08/11/20 | For Sale | $339,900 | +13.3% | $93 / Sq Ft |
| 04/28/2015 04/28/15 | Sold | $299,888 | 0.0% | $107 / Sq Ft |
| 03/02/2015 03/02/15 | Pending | -- | -- | -- |
| 02/16/2015 02/16/15 | For Sale | $299,888 | +9.1% | $107 / Sq Ft |
| 07/26/2013 07/26/13 | Sold | $275,000 | -3.5% | $98 / Sq Ft |
| 06/10/2013 06/10/13 | Pending | -- | -- | -- |
| 04/27/2013 04/27/13 | Price Changed | $285,000 | +1.8% | $102 / Sq Ft |
| 04/24/2013 04/24/13 | For Sale | $280,000 | -- | $100 / Sq Ft |
Tax History Compared to Growth
Tax History
| Year | Tax Paid | Tax Assessment Tax Assessment Total Assessment is a certain percentage of the fair market value that is determined by local assessors to be the total taxable value of land and additions on the property. | Land | Improvement |
|---|---|---|---|---|
| 2024 | $10,578 | $133,606 | $11,435 | $122,171 |
| 2023 | $10,321 | $119,494 | $10,227 | $109,267 |
| 2022 | $9,043 | $102,571 | $9,230 | $93,341 |
| 2021 | $8,617 | $95,557 | $8,599 | $86,958 |
| 2020 | $8,361 | $92,175 | $8,295 | $83,880 |
| 2019 | $8,196 | $88,222 | $7,939 | $80,283 |
| 2018 | $9,827 | $102,043 | $18,446 | $83,597 |
| 2017 | $9,646 | $96,131 | $17,377 | $78,754 |
| 2016 | $9,582 | $90,162 | $16,298 | $73,864 |
| 2013 | -- | $78,194 | $15,204 | $62,990 |
Agents Affiliated with this Home
-

Seller's Agent in 2020
Joseph Woodbury
Baird Warner
(847) 347-5609
15 in this area
94 Total Sales
-

Buyer's Agent in 2020
Audrey George
Coldwell Banker Realty
(847) 903-4650
1 in this area
111 Total Sales
-

Seller's Agent in 2015
Linda Saracco
RE/MAX
(877) 325-8280
57 Total Sales
-
V
Seller's Agent in 2013
Victoria Rupp
Coldwell Banker Real Estate Group
Map
Source: Midwest Real Estate Data (MRED)
MLS Number: MRD10814022
APN: 19-14-401-012
- 347 Milano Dr Unit 1037
- 832 Veridian Way Unit 619
- 906 Ridgewood Dr
- 3 Crofton Ct
- 425 Haber Rd Unit 8
- 400 Haber Rd
- 514 Abbeywood Dr
- 550 Enclave Dr
- 1149 Saddle Ridge Trail
- 204 Country Commons Rd
- 725 Fox Trail Terrace
- 735 Fox Trail Terrace
- 715 Fox Trail Terrace
- 1312 Mulberry Ln
- 760 Fox Trail Terrace
- 10 Montclair Dr
- 6 Providence Ct
- 1551 Augusta Ln
- 957 Chancery Ln
- 724 Cimarron Dr
