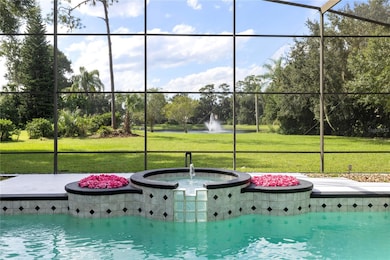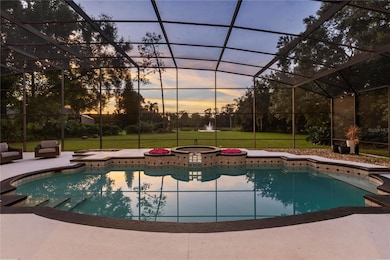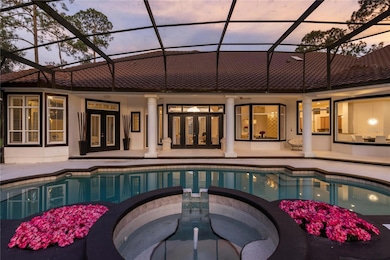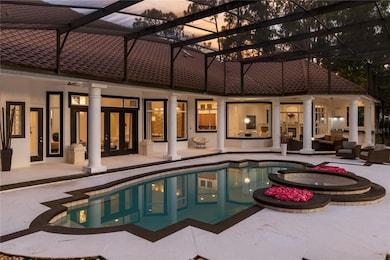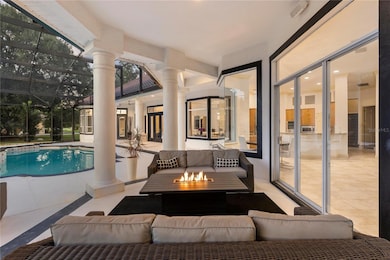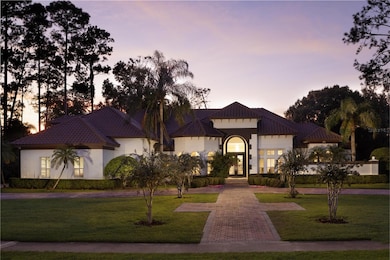256 New Gate Loop Lake Mary, FL 32746
Alaqua NeighborhoodEstimated payment $11,702/month
Highlights
- Screened Pool
- Media Room
- Pond View
- Heathrow Elementary School Rated A
- Gated Community
- 1.09 Acre Lot
About This Home
Price Improved! Welcome to Heathrow Woods, Lake Mary’s premier 24-hour guard-gated community, renowned for its collection of bespoke luxury residences. In this distinguished enclave, 256 New Gate Loop presents a rare opportunity to own an expansive single-story estate, encompassing an impressive 5,800 square feet of refined living space. This magnificent home features five generously sized bedrooms, six opulent baths, an impressive office, a large theater and a spacious three-car garage, all on over an acre of beautifully landscaped grounds. This residence boasts breathtaking water views, framed by numerous windows and sliding glass doors that grace the rear of the home, creating an enchanting atmosphere highlighted by a stunning lighted fountain, which enhances the ambiance day and night. As you enter, you are welcomed by soaring ceilings adorned with intricate crown molding, showcasing the voluminous living and dining areas that exude elegance. The sprawling owner’s retreat overlooks the serene pool and pond, featuring two walk-in closets and a luxurious bath, complete with a spacious jetted tub, a walk-in shower and dual vanities for ultimate comfort. The gourmet kitchen, equipped with abundant counter space, overlooks the inviting family room and fireplace, offering panoramic views of the pool and pond, ideal for culinary creations and casual gatherings. The main floor also includes two exquisite bedroom suites, two additional bedrooms sharing a well-appointed Jack-and-Jill bath, and a generously sized laundry room. Ascend to the upper level, where the theater room, complete with a wet bar and full bath, awaits. This versatile space could effortlessly transform into an additional guest suite if desired. The outdoor amenities feature a new summer kitchen and a vast covered lanai, ideal for entertaining family and friends amid the tranquil surroundings. Heathrow Woods enjoys an enviable location, mere moments from upscale shopping, gourmet dining, healthcare facilities, and convenient access to Interstate 4 and the surrounding beltways, providing seamless connectivity to downtown Orlando, world-renowned attractions, pristine beaches and multiple airports. Experience the pinnacle of luxury living in this distinguished community. Your dream home awaits.
Listing Agent
PREMIER SOTHEBYS INT'L REALTY Brokerage Phone: 407-333-1900 License #638692 Listed on: 10/03/2024

Co-Listing Agent
PREMIER SOTHEBYS INT'L REALTY Brokerage Phone: 407-333-1900 License #3410952
Home Details
Home Type
- Single Family
Est. Annual Taxes
- $12,169
Year Built
- Built in 1996
Lot Details
- 1.09 Acre Lot
- Southeast Facing Home
- Mature Landscaping
- Level Lot
- Irregular Lot
- Irrigation Equipment
- Cleared Lot
- Property is zoned A-1
HOA Fees
- $267 Monthly HOA Fees
Parking
- 3 Car Attached Garage
- Side Facing Garage
- Garage Door Opener
- Circular Driveway
Home Design
- Slab Foundation
- Tile Roof
- Block Exterior
- Stucco
Interior Spaces
- 5,772 Sq Ft Home
- 2-Story Property
- Open Floorplan
- Wet Bar
- Built-In Features
- Crown Molding
- Tray Ceiling
- High Ceiling
- Ceiling Fan
- Window Treatments
- Sliding Doors
- Entrance Foyer
- Family Room with Fireplace
- Family Room Off Kitchen
- Combination Dining and Living Room
- Media Room
- Home Office
- Loft
- Inside Utility
- Laundry Room
- Pond Views
Kitchen
- Eat-In Kitchen
- Breakfast Bar
- Dinette
- Walk-In Pantry
- Cooktop
- Recirculated Exhaust Fan
- Dishwasher
- Cooking Island
- Granite Countertops
- Solid Wood Cabinet
- Disposal
Flooring
- Engineered Wood
- Carpet
- Concrete
- Tile
Bedrooms and Bathrooms
- 5 Bedrooms
- Primary Bedroom on Main
- En-Suite Bathroom
- Walk-In Closet
- Jack-and-Jill Bathroom
- 6 Full Bathrooms
- Makeup or Vanity Space
- Private Water Closet
- Hydromassage or Jetted Bathtub
- Garden Bath
- Multiple Shower Heads
- Window or Skylight in Bathroom
Home Security
- Home Security System
- Fire and Smoke Detector
Pool
- Screened Pool
- In Ground Pool
- Gunite Pool
- Fence Around Pool
Outdoor Features
- Outdoor Kitchen
Utilities
- Forced Air Zoned Heating and Cooling System
- Thermostat
- Underground Utilities
- Propane
- Electric Water Heater
- High Speed Internet
- Cable TV Available
Listing and Financial Details
- Visit Down Payment Resource Website
- Tax Lot 102
- Assessor Parcel Number 11-20-29-5KV-0000-1020
Community Details
Overview
- Association fees include common area taxes, escrow reserves fund, management, private road, security
- Sentry Management/Julian Becton Association, Phone Number (407) 333-0884
- Heathrow Woods Subdivision
Security
- Security Guard
- Gated Community
Map
Home Values in the Area
Average Home Value in this Area
Tax History
| Year | Tax Paid | Tax Assessment Tax Assessment Total Assessment is a certain percentage of the fair market value that is determined by local assessors to be the total taxable value of land and additions on the property. | Land | Improvement |
|---|---|---|---|---|
| 2025 | $13,249 | $987,119 | -- | -- |
| 2024 | $12,448 | $959,299 | -- | -- |
| 2023 | $12,169 | $931,358 | $0 | $0 |
| 2021 | $11,806 | $877,894 | $0 | $0 |
| 2020 | $11,734 | $865,773 | $0 | $0 |
| 2019 | $11,636 | $846,308 | $0 | $0 |
| 2018 | $11,560 | $830,528 | $0 | $0 |
| 2017 | $11,525 | $813,446 | $0 | $0 |
| 2016 | $11,730 | $802,292 | $0 | $0 |
| 2015 | $11,880 | $791,177 | $0 | $0 |
| 2014 | $11,610 | $784,898 | $0 | $0 |
Property History
| Date | Event | Price | List to Sale | Price per Sq Ft |
|---|---|---|---|---|
| 09/18/2025 09/18/25 | Price Changed | $1,995,000 | -4.8% | $346 / Sq Ft |
| 12/09/2024 12/09/24 | Price Changed | $2,095,000 | -4.6% | $363 / Sq Ft |
| 10/03/2024 10/03/24 | For Sale | $2,195,000 | -- | $380 / Sq Ft |
Purchase History
| Date | Type | Sale Price | Title Company |
|---|---|---|---|
| Special Warranty Deed | $794,500 | Watson Title Ins Agency Inc | |
| Trustee Deed | -- | None Available | |
| Deed | $100 | -- | |
| Warranty Deed | $1,464,000 | Liberty Title Company | |
| Interfamily Deed Transfer | -- | Coast Title Of Volusia Count | |
| Warranty Deed | $1,100,000 | Coast Title Of Volusia Count | |
| Deed | $145,000 | -- | |
| Special Warranty Deed | $7,291,800 | -- |
Mortgage History
| Date | Status | Loan Amount | Loan Type |
|---|---|---|---|
| Closed | $417,000 | Unknown | |
| Previous Owner | $1,024,800 | Unknown | |
| Previous Owner | $583,700 | No Value Available |
Source: Stellar MLS
MLS Number: O6245690
APN: 11-20-29-5KV-0000-1020
- 1738 Bridgewater Dr
- 3444 Foxmeadow Ct
- 3429 Regal Crest Dr
- 126 W Greentree Ln
- 0 Markham Woods Rd
- 1566 Westover Loop
- 1486 Farrindon Cir
- 3220 Oakmont Terrace
- 1667 Shadowmoss Cir
- 1525 Farrindon Cir Unit 1525
- 1529 Farrindon Cir
- 110 Becket Ln
- 1423 Farrindon Cir Unit 1423
- 1570 Farrindon Cir
- 3601 Wimbledon Dr
- 1810 Oakbrook Dr
- 3311 Horseshoe Bend Ct
- 116 E Greentree Ln
- 1657 Enclave Cove
- 336 Ashford Ct
- 118 Becket Ln
- 365 N Spaulding Cove
- 3451 Dawn Ct
- 1084 Shadowmoss Cir
- 126 Vista Verdi Cir Unit 108
- 1341 Arbor Vista Loop Unit 225
- 1321 Arbor Vista Loop Unit 237
- 114 Vista Verdi Cir Unit 108
- 138 Villa di Este Terrace Unit 208
- 143 Villa di Este Terrace Unit 201
- 740 Savory Place
- 1122 Greenstone Blvd
- 1036 Greenwood Blvd
- 1040 Greenwood Blvd
- 1654 Cherry Blossom Terrace
- 1462 Chessington Cir
- 962 Bentstation Ln
- 1326 Chessington Cir
- 942 Bakewell Ct Unit 202
- 962 Newcastle Cir Unit 204

