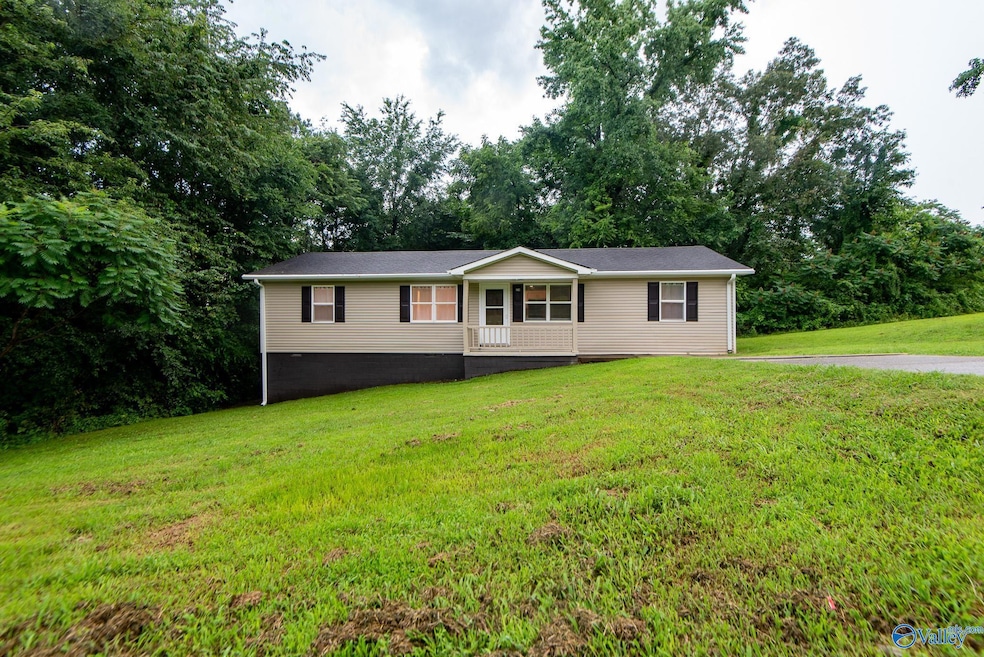
256 Noles Dr New Market, AL 35761
Sulphur Springs NeighborhoodEstimated payment $1,094/month
Total Views
1,766
4
Beds
2
Baths
1,325
Sq Ft
$147
Price per Sq Ft
Highlights
- 0.9 Acre Lot
- No HOA
- Central Heating and Cooling System
- Buckhorn High School Rated A-
About This Home
Welcome to your dream retreat in the countryside! This beautifully renovated 4-bedroom, 2-bathroom home offers the perfect blend of modern updates and rural tranquility. Nestled on a peaceful stretch of land, this property is ideal for those seeking space, privacy, and a slower pace of life—without sacrificing comfort. Large deck is perfect for relaxing evenings or entertaining guests. Expansive yard with plenty of room for gardening, pets, or play.
Home Details
Home Type
- Single Family
Est. Annual Taxes
- $320
Year Built
- Built in 1969
Lot Details
- 0.9 Acre Lot
Home Design
- Vinyl Siding
Interior Spaces
- 1,325 Sq Ft Home
- Property has 1 Level
- Crawl Space
Bedrooms and Bathrooms
- 4 Bedrooms
- 2 Full Bathrooms
Schools
- New Market Elementary School
- Buckhorn High School
Utilities
- Central Heating and Cooling System
- Septic Tank
Community Details
- No Home Owners Association
- Flint River Estates Subdivision
Listing and Financial Details
- Tax Lot 10
- Assessor Parcel Number 0801010004037000
Map
Create a Home Valuation Report for This Property
The Home Valuation Report is an in-depth analysis detailing your home's value as well as a comparison with similar homes in the area
Home Values in the Area
Average Home Value in this Area
Tax History
| Year | Tax Paid | Tax Assessment Tax Assessment Total Assessment is a certain percentage of the fair market value that is determined by local assessors to be the total taxable value of land and additions on the property. | Land | Improvement |
|---|---|---|---|---|
| 2024 | $320 | $10,160 | $800 | $9,360 |
| 2023 | $320 | $10,160 | $800 | $9,360 |
| 2022 | $283 | $9,140 | $800 | $8,340 |
| 2021 | $240 | $7,960 | $800 | $7,160 |
| 2020 | $223 | $7,460 | $790 | $6,670 |
| 2019 | $213 | $7,210 | $790 | $6,420 |
| 2018 | $197 | $6,780 | $0 | $0 |
| 2017 | $197 | $6,780 | $0 | $0 |
| 2016 | $197 | $6,780 | $0 | $0 |
| 2015 | $197 | $6,780 | $0 | $0 |
| 2014 | $195 | $6,720 | $0 | $0 |
Source: Public Records
Property History
| Date | Event | Price | Change | Sq Ft Price |
|---|---|---|---|---|
| 08/08/2025 08/08/25 | Pending | -- | -- | -- |
| 07/24/2025 07/24/25 | For Sale | $194,900 | +267.7% | $147 / Sq Ft |
| 10/21/2013 10/21/13 | Off Market | $53,000 | -- | -- |
| 07/23/2013 07/23/13 | Sold | $53,000 | +6.2% | $42 / Sq Ft |
| 07/05/2013 07/05/13 | Pending | -- | -- | -- |
| 10/18/2012 10/18/12 | For Sale | $49,900 | -- | $39 / Sq Ft |
Source: ValleyMLS.com
Purchase History
| Date | Type | Sale Price | Title Company |
|---|---|---|---|
| Trustee Deed | $45,111 | None Listed On Document | |
| Trustee Deed | $45,111 | None Listed On Document | |
| Warranty Deed | $53,000 | None Available | |
| Warranty Deed | -- | -- | |
| Foreclosure Deed | $61,910 | -- | |
| Warranty Deed | $74,900 | -- | |
| Special Warranty Deed | -- | -- | |
| Foreclosure Deed | $34,000 | -- |
Source: Public Records
Mortgage History
| Date | Status | Loan Amount | Loan Type |
|---|---|---|---|
| Previous Owner | $55,816 | New Conventional | |
| Previous Owner | $78,628 | New Conventional |
Source: Public Records
Similar Homes in New Market, AL
Source: ValleyMLS.com
MLS Number: 21894997
APN: 08-01-01-0-004-037.000
Nearby Homes
- 102 Samuel Rice Ct
- 113 Montana Tr
- 466 Coleman Rd
- 103 Tanner Drake Ct
- 100 Tanner Drake Ct
- 470 Beth Rd
- ROCKDALE Saddle St
- MANHATTAN Saddle St
- LINCOLN Saddle St
- SAVANNAH Saddle St
- BENNINGTON Saddle St
- CAMBRIDGE Saddle St
- CHARLESTON Saddle St
- SHELBURNE Saddle St
- 1395 Oscar Patterson Rd
- 583 Beth Rd
- 2.37 Acres Coleman Rd
- 105 Sickle Mower Cir
- 165 Saddle St
- 170 Saddle St






