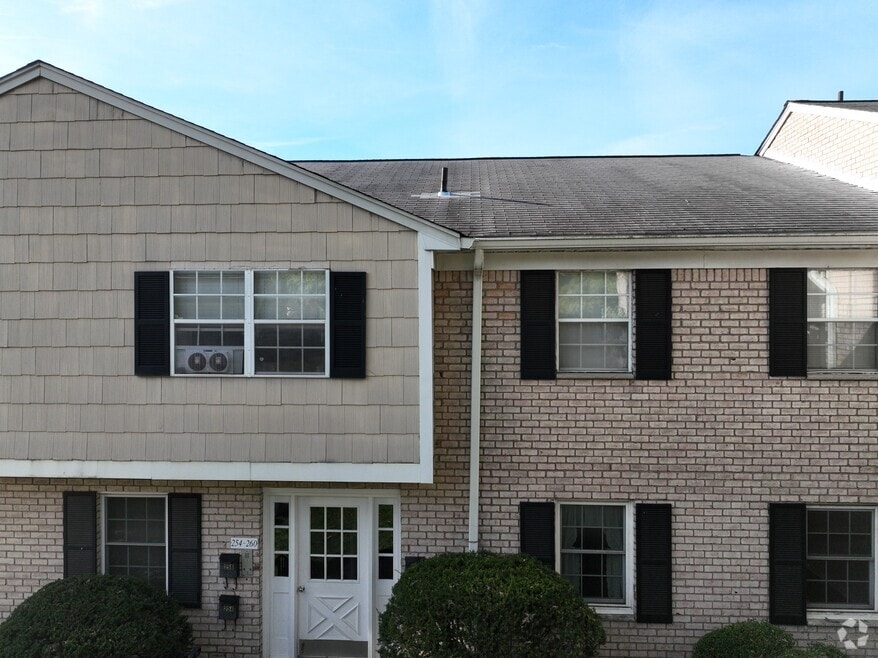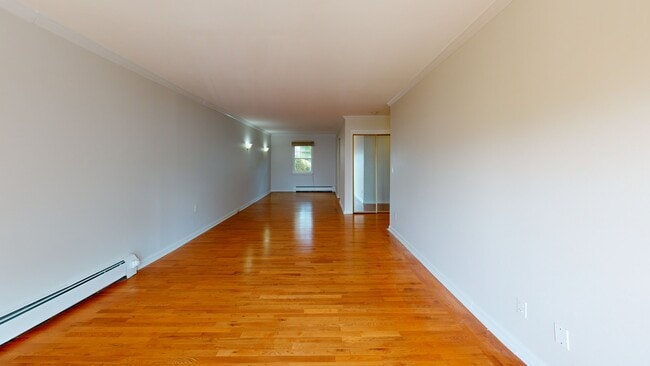
256 Parkside Dr Unit 256 Suffern, NY 10901
Estimated payment $2,469/month
Highlights
- Hot Property
- Wood Flooring
- Granite Countertops
- Suffern Middle School Rated A-
- Main Floor Bedroom
- Eat-In Kitchen
About This Home
Welcome to your new home in the heart of Suffern! This beautifully maintained 1-bedroom, 1-bathroom condo is the only unit currently available with its own garage—a rare find! This unit also includes an additional assigned parking space, giving you both convenience and peace of mind. Step inside to find a freshly painted interior featuring new granite countertops, a bright and open living area, and a private balcony. The unit offers plenty of storage with a walk in closet in the bedroom, plus extra storage in the basement and the convenience of having your own a washer and dryer. Whether you’re a first-time buyer, downsizing, or looking for an investment property, this condo checks all the boxes: eat in kitchen w a dining room, a private garage and a prime location close to shops, restaurants, transportation, and all that Suffern has to offer.
Listing Agent
Century 21 Full Service Realty Brokerage Phone: 845-639-1234 License #10401278232 Listed on: 09/26/2025

Property Details
Home Type
- Condominium
Est. Annual Taxes
- $5,505
Year Built
- Built in 1971
Lot Details
- Two or More Common Walls
HOA Fees
- $422 Monthly HOA Fees
Parking
- 1 Car Garage
- Garage Door Opener
- Parking Lot
Home Design
- Garden Home
- Frame Construction
Interior Spaces
- 896 Sq Ft Home
- 3-Story Property
- Crown Molding
- Ceiling Fan
- Wood Flooring
Kitchen
- Eat-In Kitchen
- Dishwasher
- Granite Countertops
Bedrooms and Bathrooms
- 1 Bedroom
- Main Floor Bedroom
- Walk-In Closet
- 1 Full Bathroom
Laundry
- Dryer
- Washer
Basement
- Walk-Out Basement
- Basement Storage
Schools
- Richard P Connor Elementary School
- Suffern Middle School
- Suffern Senior High School
Utilities
- Cooling System Mounted To A Wall/Window
- Baseboard Heating
- Cable TV Available
Listing and Financial Details
- Assessor Parcel Number 392607-055-062-0001-013-000-2560
Community Details
Overview
- Association fees include common area maintenance, exterior maintenance, gas, grounds care, heat, hot water, sewer, snow removal, trash, water
Pet Policy
- Call for details about the types of pets allowed
Map
Home Values in the Area
Average Home Value in this Area
Property History
| Date | Event | Price | List to Sale | Price per Sq Ft |
|---|---|---|---|---|
| 09/26/2025 09/26/25 | For Sale | $299,570 | -- | $334 / Sq Ft |
About the Listing Agent

Liz Benuscak entered real estate in 2015 and quickly became a top producing & award-winning realtor. She possesses a strong understanding of the lower Hudson Valley Real Estate market with a proven track record of pricing real estate to sell at the best price in the least amount of time. A strong negotiator with excellent communication skills, Liz is known as one who handles all aspects of the entire sales process. She moves from listing to closing with expertise and ease. One recent client
Liz's Other Listings
Source: OneKey® MLS
MLS Number: 916750
APN: 392607 55.62-1-13.-2560
- 252 Parkside Dr Unit 252
- 53 Doxbury Ln Unit 53
- 208 Parkside Dr
- 109 Doxbury Ln
- 114 Parkside Dr
- 310 Parkside Dr Unit 310
- 110 Parkside Dr Unit 110
- 320 Parkside Dr
- 15 Stockbridge Ave
- 19 Doxbury Ln Unit 19
- 235 Parkside Dr Unit 235
- 155 Parkside Dr Unit 155
- 199 Parkside Dr
- 129 Parkside Dr
- 4 Stockbridge Ave
- 50 Yorkshire Dr Unit 50
- 19 Yorkshire Dr
- 76 Yorkshire Dr Unit 76
- 12 Sagamore Ave
- 5 Essex Ln Unit B5
- 23 Doxbury Ln
- 133 Doxbury Ln
- 2331 Oliver Ct Unit 25K
- 1097 Coventry Way
- 1094 Coventry Way
- 68 Ramapo Valley Rd Unit First Floor
- 82 Ramapo Valley Rd
- 84 Eastview Ave
- 188 Orange Ave Unit B
- 12 Van Gogh Ln
- 25 Jersey Ave
- 34 Jersey Ave Unit 1
- 1396 York St
- 18 Meadow Ave
- 35 Park Ave Unit 2T
- 35 Park Ave Unit 2L
- 8 Park Ave Unit A
- 15 Washington Ave Unit 203
- 15 Washington Ave Unit 409
- 15 Washington Ave Unit 302






