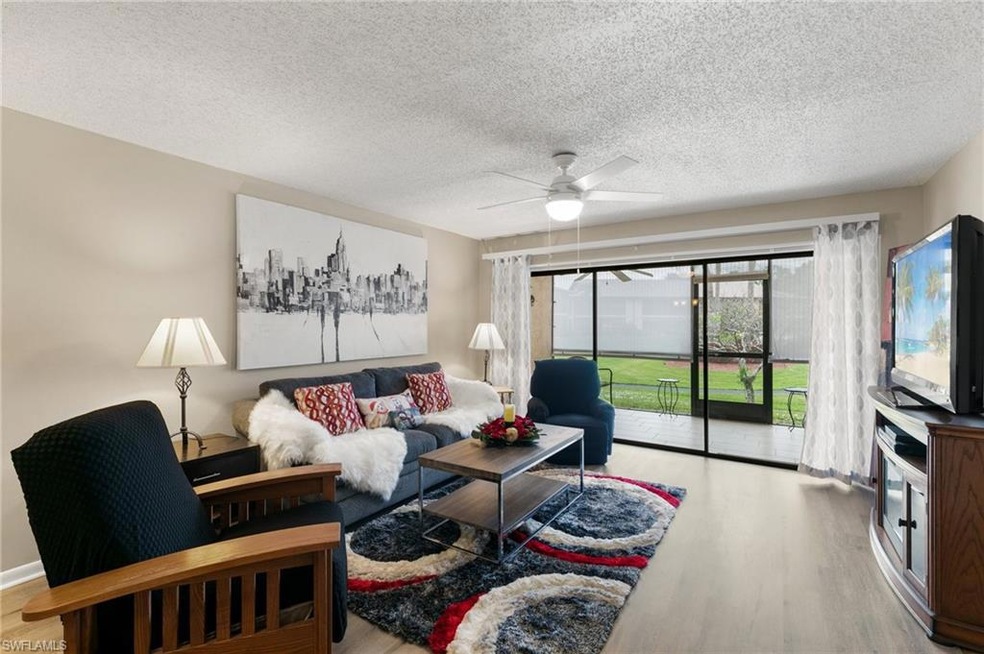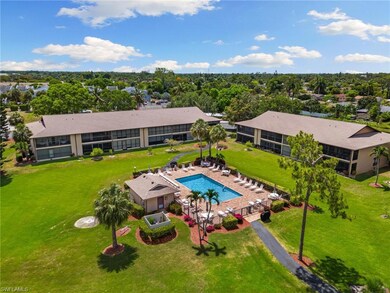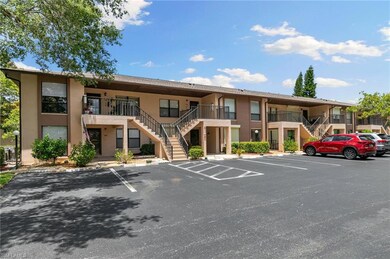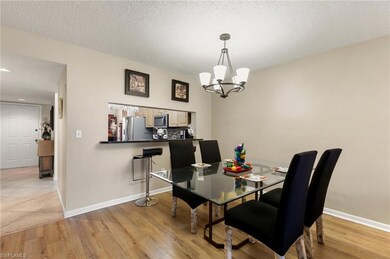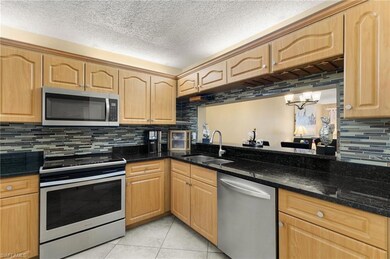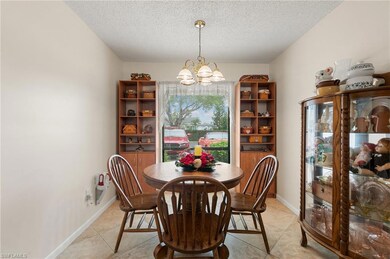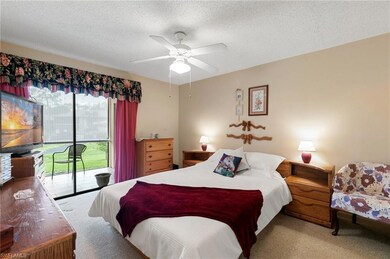
256 Pebble Beach Cir Unit 103 Naples, FL 34113
Lely Golf Estates NeighborhoodHighlights
- Contemporary Architecture
- Great Room
- Community Pool
- Pool View
- Screened Porch
- Breakfast Room
About This Home
As of April 2025Imagine waking up each day in your own serene coastal retreat, a beautiful 2-bedroom, 2-bathroom condo nestled in the coveted Abbington Village. This ground-floor gem exudes modern charm with its sleek, contemporary finishes—newer stainless steel appliances, chic tile, and luxurious vinyl flooring that adds both style and ease to your living space. Experience peace of mind with thoughtful updates throughout, including a new water heater, new bathroom vanities and fresh interior paint. Start your mornings in the cozy breakfast nook, the perfect place to sip your coffee and ease into the day, or unwind here with a favorite book as the afternoon sun filters in. Just beyond your living space, step onto the screened lanai, where you can soak in tranquil sunset views, a fitting end to any day in paradise. The community pool is just moments away, visible from your lanai, offering you the ideal spot for a refreshing dip on warm days! You'll love the convenience of in-unit laundry, extra storage space, and a reserved carport spot just steps from your door. Located near the stunning beaches of both Naples and Marco Island, this condo also places you close to a vibrant array of shopping and dining options. It’s more than a home; it’s a lifestyle—a perfect balance of comfort, convenience, and coastal charm. Don’t miss the chance to make this slice of paradise your own!
Last Agent to Sell the Property
Premiere Plus Realty Company License #NAPLES-267510559 Listed on: 11/24/2024

Last Buyer's Agent
Premiere Plus Realty Company License #NAPLES-267510559 Listed on: 11/24/2024

Property Details
Home Type
- Condominium
Est. Annual Taxes
- $560
Year Built
- Built in 1990
HOA Fees
- $418 Monthly HOA Fees
Home Design
- Contemporary Architecture
- Flat Roof Shape
- Concrete Block With Brick
- Stucco
Interior Spaces
- 1,163 Sq Ft Home
- 1-Story Property
- Ceiling Fan
- Shutters
- Single Hung Windows
- Sliding Windows
- Great Room
- Combination Dining and Living Room
- Breakfast Room
- Screened Porch
- Storage
- Pool Views
Kitchen
- Eat-In Kitchen
- Self-Cleaning Oven
- Range
- Microwave
- Ice Maker
- Dishwasher
- Built-In or Custom Kitchen Cabinets
- Disposal
Flooring
- Carpet
- Tile
- Vinyl
Bedrooms and Bathrooms
- 2 Bedrooms
- Walk-In Closet
- 2 Full Bathrooms
- Shower Only
- Multiple Shower Heads
Laundry
- Laundry Room
- Dryer
- Washer
Home Security
Parking
- 1 Parking Garage Space
- 1 Detached Carport Space
- Guest Parking
Schools
- Lely Elementary School
- Manatee Middle School
- Lely High School
Utilities
- Central Heating and Cooling System
- Cable TV Available
Additional Features
- Patio
- West Facing Home
Listing and Financial Details
- Assessor Parcel Number 21835000623
- Tax Block D
Community Details
Overview
- 12 Units
- Low-Rise Condominium
- Abbington Village Condos
- Lely Golf Estates Community
Recreation
- Community Pool
Pet Policy
- Pets up to 20 lbs
- Call for details about the types of pets allowed
- 1 Pet Allowed
Security
- Fire and Smoke Detector
Ownership History
Purchase Details
Home Financials for this Owner
Home Financials are based on the most recent Mortgage that was taken out on this home.Purchase Details
Home Financials for this Owner
Home Financials are based on the most recent Mortgage that was taken out on this home.Purchase Details
Purchase Details
Home Financials for this Owner
Home Financials are based on the most recent Mortgage that was taken out on this home.Similar Homes in Naples, FL
Home Values in the Area
Average Home Value in this Area
Purchase History
| Date | Type | Sale Price | Title Company |
|---|---|---|---|
| Warranty Deed | $257,500 | None Listed On Document | |
| Warranty Deed | $257,500 | None Listed On Document | |
| Warranty Deed | $65,000 | -- | |
| Warranty Deed | $67,000 | -- | |
| Warranty Deed | $63,000 | -- |
Mortgage History
| Date | Status | Loan Amount | Loan Type |
|---|---|---|---|
| Open | $193,125 | New Conventional | |
| Closed | $193,125 | New Conventional | |
| Previous Owner | $120,000 | New Conventional | |
| Previous Owner | $136,000 | Unknown | |
| Previous Owner | $100,000 | Unknown | |
| Previous Owner | $63,500 | FHA | |
| Previous Owner | $44,000 | No Value Available |
Property History
| Date | Event | Price | Change | Sq Ft Price |
|---|---|---|---|---|
| 04/02/2025 04/02/25 | Sold | $257,000 | -3.0% | $221 / Sq Ft |
| 02/18/2025 02/18/25 | Pending | -- | -- | -- |
| 01/06/2025 01/06/25 | Price Changed | $265,000 | -1.7% | $228 / Sq Ft |
| 12/03/2024 12/03/24 | Price Changed | $269,500 | -2.0% | $232 / Sq Ft |
| 11/24/2024 11/24/24 | For Sale | $275,000 | -- | $236 / Sq Ft |
Tax History Compared to Growth
Tax History
| Year | Tax Paid | Tax Assessment Tax Assessment Total Assessment is a certain percentage of the fair market value that is determined by local assessors to be the total taxable value of land and additions on the property. | Land | Improvement |
|---|---|---|---|---|
| 2024 | $560 | $89,400 | -- | -- |
| 2023 | $560 | $86,796 | $0 | $0 |
| 2022 | $556 | $84,268 | $0 | $0 |
| 2021 | $549 | $81,814 | $0 | $0 |
| 2020 | $534 | $80,684 | $0 | $0 |
| 2019 | $514 | $78,870 | $0 | $0 |
| 2018 | $493 | $77,399 | $0 | $0 |
| 2017 | $475 | $75,807 | $0 | $0 |
| 2016 | $465 | $74,248 | $0 | $0 |
| 2015 | $472 | $73,732 | $0 | $0 |
| 2014 | $474 | $25,000 | $0 | $0 |
Agents Affiliated with this Home
-
Joseph Bartos

Seller's Agent in 2025
Joseph Bartos
Premiere Plus Realty Company
(239) 732-7837
7 in this area
1,718 Total Sales
-
Herry Teh
H
Seller Co-Listing Agent in 2025
Herry Teh
Premiere Plus Realty Company
(305) 812-1040
1 in this area
10 Total Sales
Map
Source: Naples Area Board of REALTORS®
MLS Number: 224090517
APN: 21835000623
- 240 Pebble Beach Cir Unit 206
- 232 Pebble Beach Cir Unit 104
- 14 Watercolor Way Unit 14
- 15 Watercolor Way Unit 15
- 248 Pebble Beach Cir Unit 202
- 27 Watercolor Way
- 8 Watercolor Way Unit 8
- 39 Watercolor Way Unit 39
- 326 Bradstrom Cir Unit F-203
- 326 Bradstrom Cir Unit 203F
- 326 Bradstrom Cir Unit 103F
- 315 Saint Andrews Blvd Unit A2
- 315 Saint Andrews Blvd Unit D5
- 315 Saint Andrews Blvd Unit D37
- 315 Saint Andrews Blvd Unit A32
- 315 Saint Andrews Blvd Unit C25
- 315 Saint Andrews Blvd Unit B21
