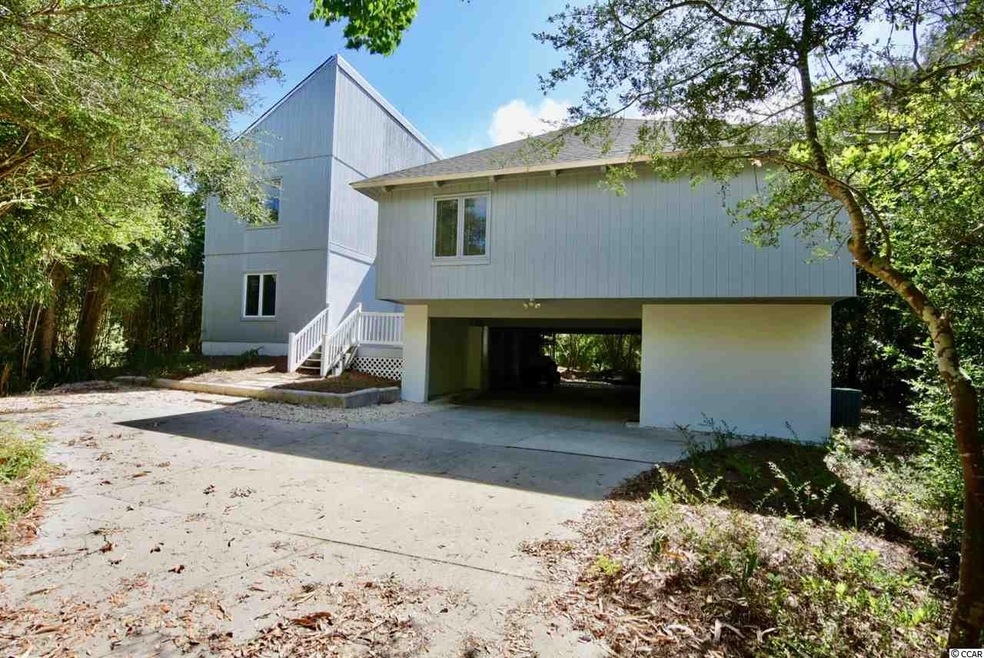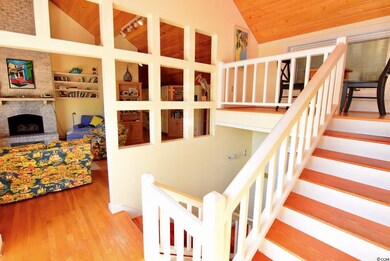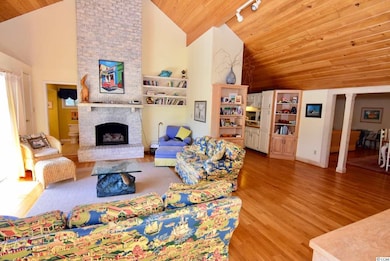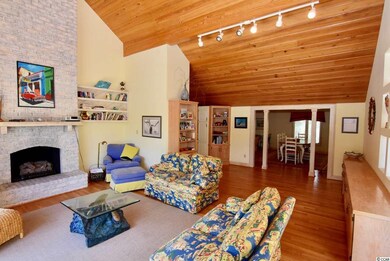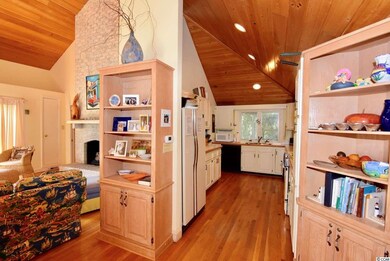
256 Pioneer Loop Georgetown, SC 29440
Highlights
- Property is near a beach
- Gated Community
- Deck
- Waccamaw Elementary School Rated A-
- Clubhouse
- Vaulted Ceiling
About This Home
As of May 2025Built in the tradition of DeBordieu Colony beach cottages, this charming second row home is the perfect getaway for families and friends to come to our special Community. The entrance hall leads up to a large living room with fireplace, and from there sliding doors open onto a deck which in turn leads down to the path to the beach. The kitchen and dining room are adjacent to the living room. On the opposing side of the living area steps lead to two bedrooms and two baths. On the upper level are two more bedrooms and baths. There is ample space under the house for boats and golf carts, and there are also several storage closets for grills and beach paraphernalia. The property is private and secluded and access is down DeBordieu Lane, the last remaining sand road in the Community. This property is being sold in "AS IS" condition and will include most furnishings less personal property and mementos.
Last Agent to Sell the Property
Geoff Groat
Peace Sotheby's Intl Realty PI License #12094 Listed on: 08/10/2017

Home Details
Home Type
- Single Family
Est. Annual Taxes
- $7,073
Year Built
- Built in 1974
Lot Details
- Rectangular Lot
- Property is zoned 11
HOA Fees
- $233 Monthly HOA Fees
Parking
- Tuck Under Parking
Home Design
- Split Level Home
- Raised Foundation
- Wood Frame Construction
- Block Exterior
- Siding
- Stucco
- Tile
Interior Spaces
- 2,500 Sq Ft Home
- 1.5-Story Property
- Bar
- Vaulted Ceiling
- Ceiling Fan
- Entrance Foyer
- Family Room with Fireplace
- Living Room with Fireplace
- Family or Dining Combination
- Den
- Screened Porch
- Carpet
- Washer and Dryer
Kitchen
- Range
- Microwave
- Freezer
- Dishwasher
- Disposal
Bedrooms and Bathrooms
- 4 Bedrooms
- Main Floor Bedroom
- Bathroom on Main Level
- Single Vanity
- Dual Vanity Sinks in Primary Bathroom
- Soaking Tub and Shower Combination in Primary Bathroom
Outdoor Features
- Property is near a beach
- Deck
- Patio
Location
- Flood Zone Lot
- East of US 17
- Outside City Limits
Schools
- Waccamaw Elementary School
- Waccamaw Middle School
- Waccamaw High School
Utilities
- Central Heating and Cooling System
- Underground Utilities
- Water Heater
- Phone Available
- Cable TV Available
Community Details
Overview
- Association fees include electric common, recreation facilities, security
- The community has rules related to allowable golf cart usage in the community
Recreation
- Tennis Courts
- Community Pool
Additional Features
- Clubhouse
- Security
- Gated Community
Ownership History
Purchase Details
Home Financials for this Owner
Home Financials are based on the most recent Mortgage that was taken out on this home.Purchase Details
Home Financials for this Owner
Home Financials are based on the most recent Mortgage that was taken out on this home.Purchase Details
Home Financials for this Owner
Home Financials are based on the most recent Mortgage that was taken out on this home.Purchase Details
Home Financials for this Owner
Home Financials are based on the most recent Mortgage that was taken out on this home.Purchase Details
Similar Homes in Georgetown, SC
Home Values in the Area
Average Home Value in this Area
Purchase History
| Date | Type | Sale Price | Title Company |
|---|---|---|---|
| Deed | $1,850,000 | None Listed On Document | |
| Deed | $1,850,000 | None Listed On Document | |
| Deed | $1,545,000 | -- | |
| Interfamily Deed Transfer | -- | None Available | |
| Deed | $500,000 | None Available | |
| Deed | -- | None Available |
Mortgage History
| Date | Status | Loan Amount | Loan Type |
|---|---|---|---|
| Open | $1,480,000 | New Conventional | |
| Closed | $1,480,000 | New Conventional | |
| Previous Owner | $1,236,000 | New Conventional | |
| Previous Owner | $278,000 | New Conventional | |
| Previous Owner | $150,000 | Credit Line Revolving | |
| Previous Owner | $206,750 | New Conventional | |
| Previous Owner | $200,000 | Commercial |
Property History
| Date | Event | Price | Change | Sq Ft Price |
|---|---|---|---|---|
| 05/15/2025 05/15/25 | Sold | $1,850,000 | -5.1% | $664 / Sq Ft |
| 03/30/2025 03/30/25 | Price Changed | $1,950,000 | -2.5% | $700 / Sq Ft |
| 03/20/2025 03/20/25 | Price Changed | $2,000,000 | -4.8% | $718 / Sq Ft |
| 03/06/2025 03/06/25 | For Sale | $2,100,000 | +35.9% | $754 / Sq Ft |
| 01/16/2023 01/16/23 | Sold | $1,545,000 | +3.3% | $555 / Sq Ft |
| 11/18/2022 11/18/22 | For Sale | $1,495,000 | +199.0% | $537 / Sq Ft |
| 01/14/2019 01/14/19 | Sold | $500,000 | +3.1% | $200 / Sq Ft |
| 06/21/2018 06/21/18 | Price Changed | $485,000 | -15.7% | $194 / Sq Ft |
| 04/13/2018 04/13/18 | Price Changed | $575,000 | -11.5% | $230 / Sq Ft |
| 08/10/2017 08/10/17 | For Sale | $650,000 | -- | $260 / Sq Ft |
Tax History Compared to Growth
Tax History
| Year | Tax Paid | Tax Assessment Tax Assessment Total Assessment is a certain percentage of the fair market value that is determined by local assessors to be the total taxable value of land and additions on the property. | Land | Improvement |
|---|---|---|---|---|
| 2024 | $7,073 | $55,860 | $19,000 | $36,860 |
| 2023 | $7,073 | $83,790 | $28,500 | $55,290 |
| 2022 | $7,719 | $32,650 | $19,500 | $13,150 |
| 2021 | $7,481 | $0 | $0 | $0 |
| 2020 | $7,471 | $0 | $0 | $0 |
| 2019 | $10,385 | $0 | $0 | $0 |
| 2018 | $10,431 | $0 | $0 | $0 |
| 2017 | $9,634 | $45,768 | $0 | $0 |
| 2016 | $9,575 | $45,768 | $0 | $0 |
| 2015 | $9,533 | $0 | $0 | $0 |
| 2014 | $8,916 | $731,000 | $520,000 | $211,000 |
| 2012 | -- | $731,000 | $520,000 | $211,000 |
Agents Affiliated with this Home
-

Seller's Agent in 2025
Krissee Day
Litchfield Real Estate
(843) 325-7170
4 in this area
16 Total Sales
-

Buyer's Agent in 2025
The Jamie Beard Team
The Litchfield Company RE
(843) 979-5380
12 in this area
466 Total Sales
-
T
Seller's Agent in 2023
The Roper Group
Peace Sotheby's Intl Realty PI
(843) 450-8273
118 in this area
181 Total Sales
-

Seller Co-Listing Agent in 2023
Shawn Roper
Peace Sotheby's Intl Realty PI
(843) 450-8273
47 in this area
59 Total Sales
-
G
Seller's Agent in 2019
Geoff Groat
Peace Sotheby's Intl Realty PI
Map
Source: Coastal Carolinas Association of REALTORS®
MLS Number: 1718334
APN: 04-0190-018-00-00
- 139 Pioneer Loop
- 109 Pioneer Loop
- 108 Summer Haven Ct Unit A1
- 78 Ocean Park Loop
- 100 Ocean Park Loop
- 3085 Luvan Blvd
- 214 Sea Island Dr
- Lot 7 Ocean Green Dr Unit DeBordieu Colony
- 58 Swan Point Trail
- Lot 81 Brandon Way
- Lot 4 Josie Way
- 938 Wallace Pate Dr
- 2862 Vanderbilt Blvd Unit 2862 Vanderbilt Blvd
- 4218 Vanderbilt Blvd
- 3570 Vanderbilt Blvd
- 288 Tipperary Place
- 766 Springs Ave Unit LAST RESORT
- 487 Lantana Cir
- 486 Lantana Cir Unit DeBordieu Colony
- 2706 Vanderbilt Blvd Unit Lot 31
