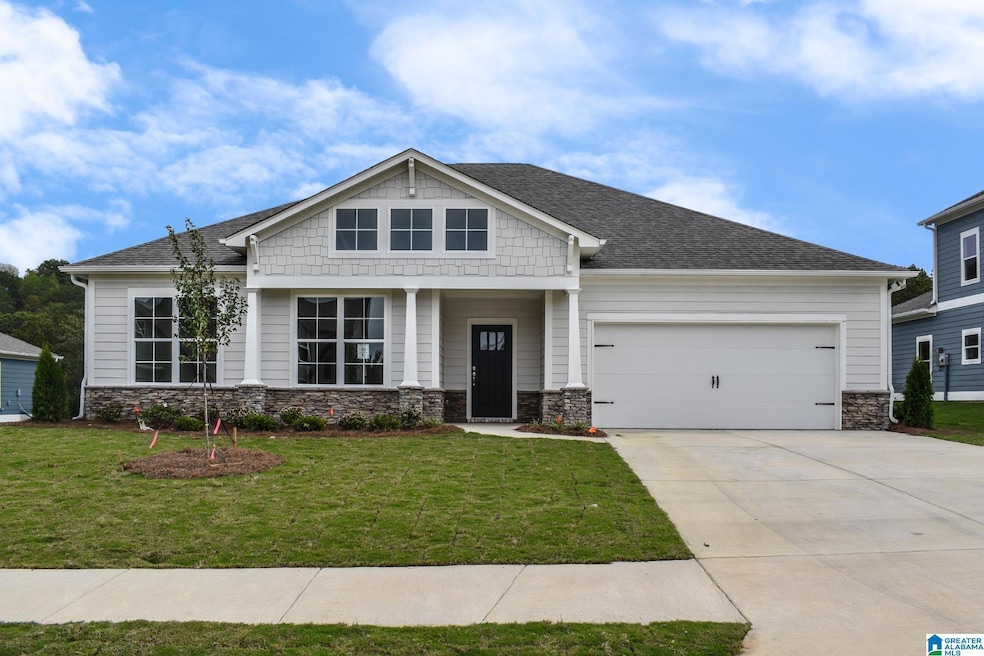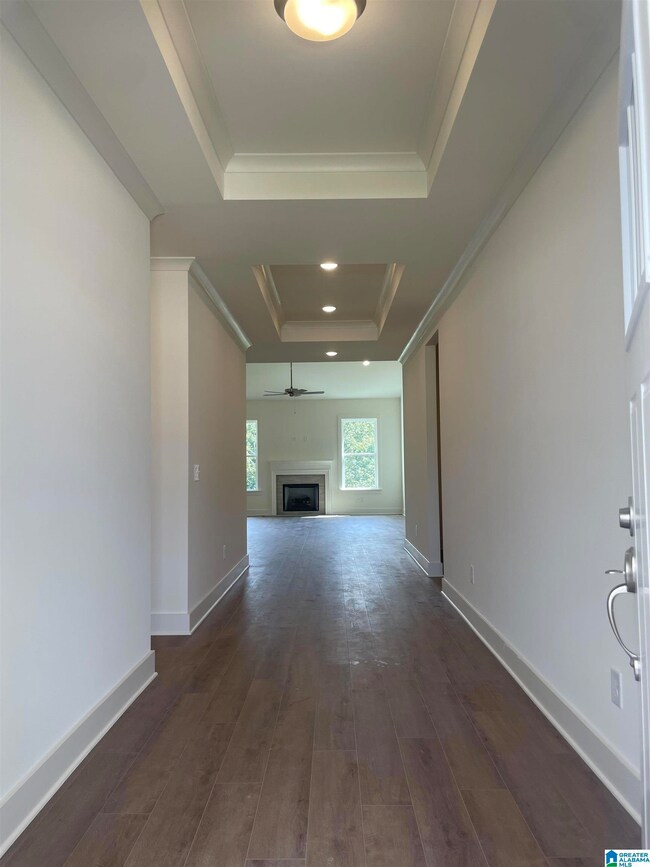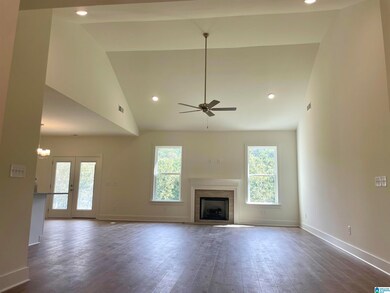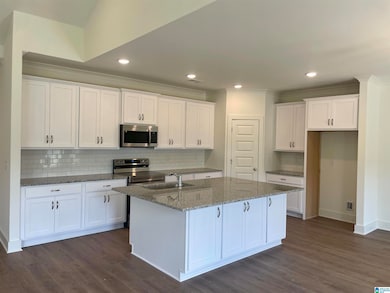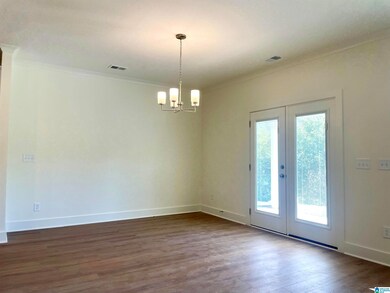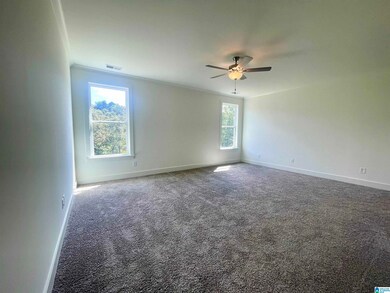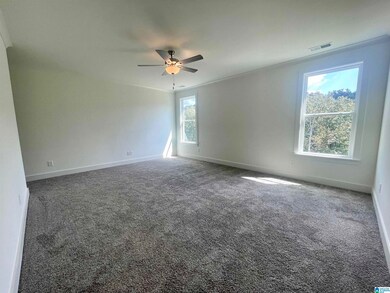
256 Sawmill Loop Birmingham, AL 35242
North Shelby County NeighborhoodHighlights
- New Construction
- Double Shower
- Wood Flooring
- Inverness Elementary School Rated A
- Cathedral Ceiling
- Attic
About This Home
As of March 2025This is our most popular Wilson plan - ONE LEVEL featuring 4 bedrooms, 3 bathrooms, 2 car garage with inground sprinkler system, back yard with a stunning view and oversized side yard. Split bedrooms. Vaulted great room. Huge kitchen island with added cabinets. Spacious mudroom. There is so much to love about this home. Don't miss it! **Photos are of a similar model. Selections and features may vary**
Home Details
Home Type
- Single Family
Year Built
- Built in 2024 | New Construction
Parking
- 2 Car Attached Garage
- Garage on Main Level
- Front Facing Garage
- Driveway
Home Design
- Slab Foundation
- Ridge Vents on the Roof
- HardiePlank Siding
Interior Spaces
- 2,526 Sq Ft Home
- 1-Story Property
- Smooth Ceilings
- Cathedral Ceiling
- Ceiling Fan
- Recessed Lighting
- Ventless Fireplace
- Gas Log Fireplace
- Double Pane Windows
- ENERGY STAR Qualified Windows
- French Doors
- Mud Room
- Great Room with Fireplace
- Combination Dining and Living Room
- Pull Down Stairs to Attic
Kitchen
- Electric Oven
- Built-In Microwave
- Dishwasher
- Stainless Steel Appliances
- ENERGY STAR Qualified Appliances
- Kitchen Island
- Stone Countertops
- Disposal
Flooring
- Wood
- Carpet
- Tile
Bedrooms and Bathrooms
- 4 Bedrooms
- Split Bedroom Floorplan
- Walk-In Closet
- 3 Full Bathrooms
- Bathtub and Shower Combination in Primary Bathroom
- Double Shower
- Linen Closet In Bathroom
Laundry
- Laundry Room
- Laundry on main level
- Washer and Electric Dryer Hookup
Schools
- Mt Laurel Elementary School
- Oak Mountain Middle School
- Oak Mountain High School
Utilities
- Central Heating and Cooling System
- Programmable Thermostat
- Underground Utilities
- Gas Water Heater
Additional Features
- ENERGY STAR/CFL/LED Lights
- Covered patio or porch
- Sprinkler System
Listing and Financial Details
- Visit Down Payment Resource Website
- Tax Lot 212
Community Details
Overview
- Association fees include common grounds mntc
- $22 Other Monthly Fees
Recreation
- Trails
Similar Homes in the area
Home Values in the Area
Average Home Value in this Area
Property History
| Date | Event | Price | Change | Sq Ft Price |
|---|---|---|---|---|
| 03/14/2025 03/14/25 | Sold | $566,824 | 0.0% | $224 / Sq Ft |
| 04/26/2024 04/26/24 | Pending | -- | -- | -- |
| 04/26/2024 04/26/24 | For Sale | $566,824 | -- | $224 / Sq Ft |
Tax History Compared to Growth
Agents Affiliated with this Home
-
Pat Lowery

Seller's Agent in 2025
Pat Lowery
Newcastle Homes, Inc.
(912) 313-0215
110 in this area
169 Total Sales
-
Holly Scoggins

Seller Co-Listing Agent in 2025
Holly Scoggins
Newcastle Homes, Inc.
(205) 569-8634
97 in this area
173 Total Sales
Map
Source: Greater Alabama MLS
MLS Number: 21389273
- 1102 Windsor Square
- 1132 Windsor Square
- 1022 Windsor Dr
- 1148 Windsor Square
- 1150 Windsor Square
- 3708 Cumberland Trace
- 1162 Windsor Square
- 1168 Windsor Square
- 1212 Windsor Square
- 6938 Lyndon Dr
- 6922 Lyndon Dr
- 4924 Meadow Brook Rd
- 3725 Cumberland Trace
- 1015 Townes Ct
- 4915 Meadow Brook Way
- 0 Eagle Ridge Dr Unit 2 21415223
- 1916 Stone Brook Ln
- 448 Meadow Croft Dr
- 2044 Stone Brook Dr
- 216 Meadow Croft Cir
