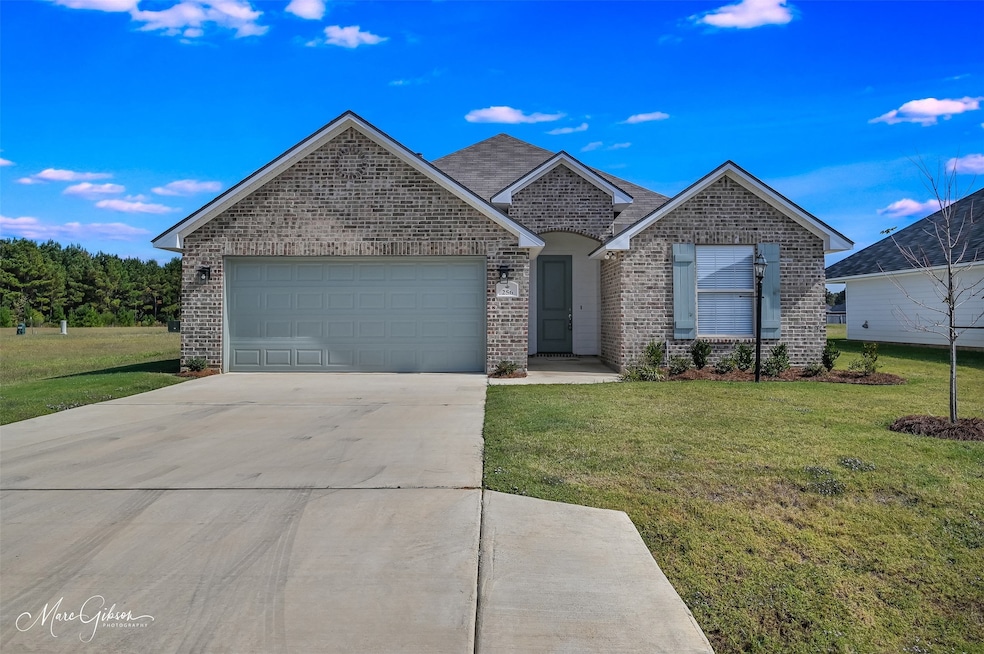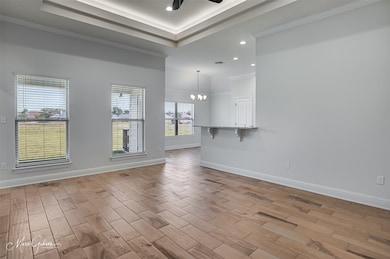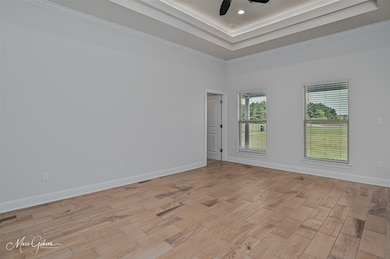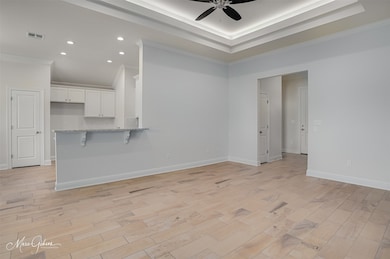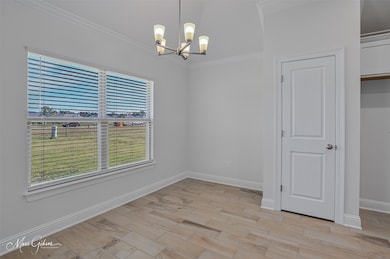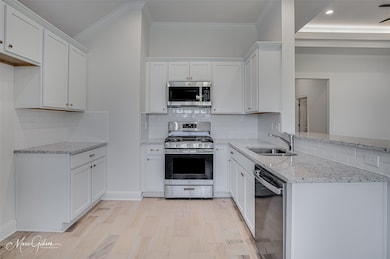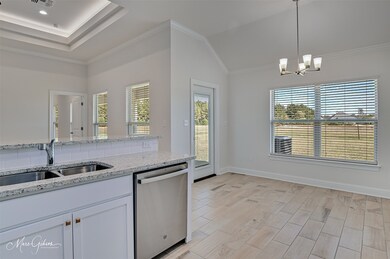256 Sedgewick Ave Haughton, LA 71037
Highlights
- New Construction
- Traditional Architecture
- 2 Car Attached Garage
- T.L. Rodes Elementary School Rated A-
- Covered Patio or Porch
- Eat-In Kitchen
About This Home
Adorable new construction for lease in Haughton! This 3-bedroom, 2-bathroom home features an open floor plan with neutral colors throughout. Located in a great neighborhood with great schools, and conveniently close to I-20 for easy commuting. Perfect combination of comfort, style, and location!
Listing Agent
East Bank Real Estate Brokerage Phone: 318-658-0345 License #0000017291 Listed on: 10/27/2025

Co-Listing Agent
Dianne Gibson
East Bank Real Estate Brokerage Phone: 318-658-0345 License #0995687551
Home Details
Home Type
- Single Family
Est. Annual Taxes
- $156
Year Built
- Built in 2024 | New Construction
Parking
- 2 Car Attached Garage
- Front Facing Garage
- Garage Door Opener
- Driveway
Home Design
- Traditional Architecture
- Brick Exterior Construction
- Slab Foundation
- Composition Roof
Interior Spaces
- 1,297 Sq Ft Home
- 1-Story Property
- Built-In Features
- Decorative Lighting
- Window Treatments
- Laundry in Utility Room
Kitchen
- Eat-In Kitchen
- Microwave
- Dishwasher
Flooring
- Carpet
- Ceramic Tile
Bedrooms and Bathrooms
- 3 Bedrooms
- 2 Full Bathrooms
Additional Features
- Covered Patio or Porch
- 7,492 Sq Ft Lot
- Central Heating and Cooling System
Listing and Financial Details
- Residential Lease
- Property Available on 10/27/25
- Tenant pays for all utilities
- 12 Month Lease Term
- Tax Lot 171
- Assessor Parcel Number 200239
Community Details
Overview
- Tuscany Villas Subdivision
Pet Policy
- Call for details about the types of pets allowed
Map
Source: North Texas Real Estate Information Systems (NTREIS)
MLS Number: 21094074
APN: 200239
- 364 Camden Hill
- 375 Camden Hill St
- 254 Sedgewick Ave
- 141 Fitzwilliam St
- 144 Fitzwilliam St
- 320 N Hampton St
- 10 Forsythe Blvd
- 305 Camden Hill St
- 615 Aubrey Walk
- 552 Brunswick Gardens
- 0 Allen Town Rd
- 00 Allen Town Rd
- 115 Ashwood Dr
- 544 Pebble Dr
- 333 Ace St
- 451 N Hazel St
- 7709A U S 80
- 229 Marble Place
- 621 Freedom St
- 151 Vienne Trace
- 23 Peaceful Pines Dr
- 716 Humphrey Dr
- 4570 U S 80
- 4542 Pine Crest Dr
- 514 Fox Cove
- 513 Fox Cove
- 2213 Washburn Way
- 2404 Stockwell Rd
- 2050 Stockwell Rd Unit 4
- 2175 Stockwell Rd
- 2020 Valley View Cir
- 508 Long Acre Dr
- 522 Long Acre Dr
- 5200 E Texas St
- 26 Venecia Ct
- 249 Arrowhead Dr
- 4804 Birdwell Ln
- 1300 Meadowview Dr
- 612 Bloomington Ln
- 274 Avondale Ln
