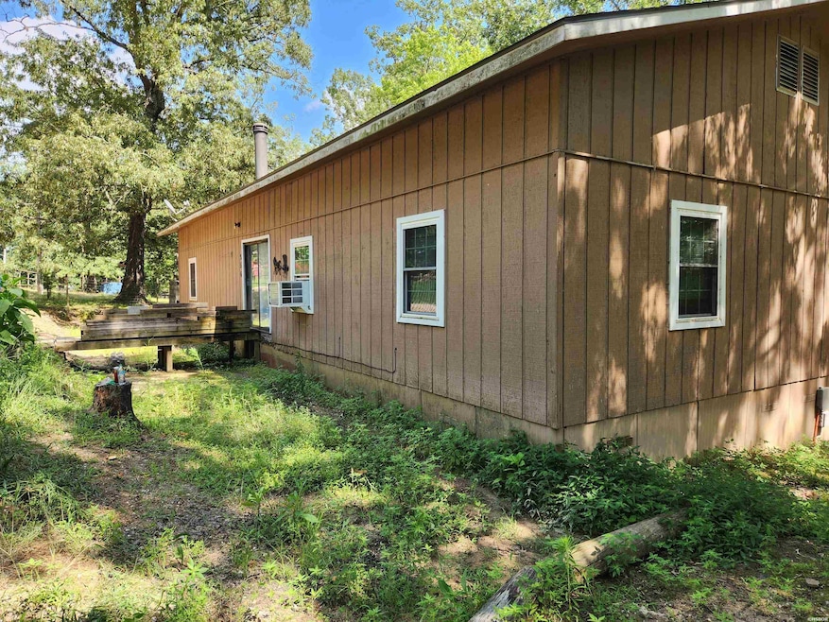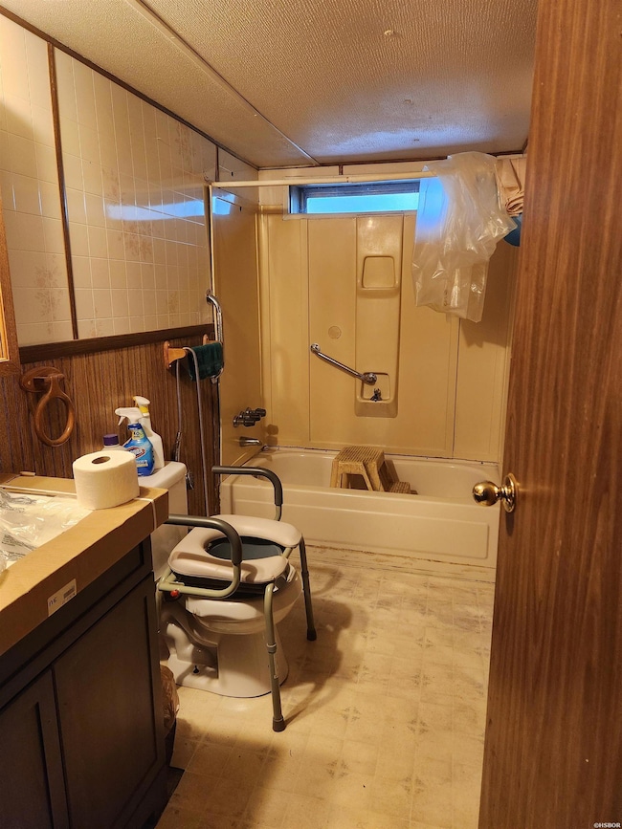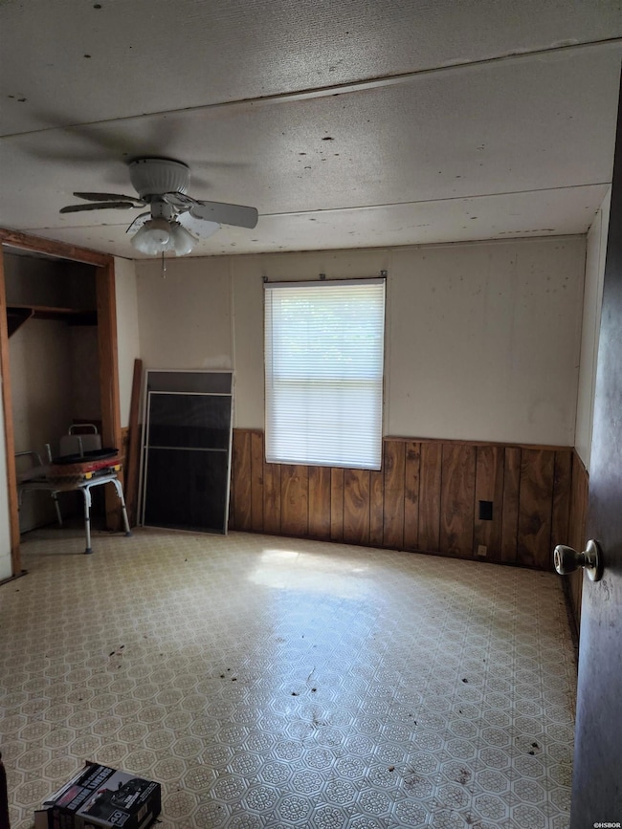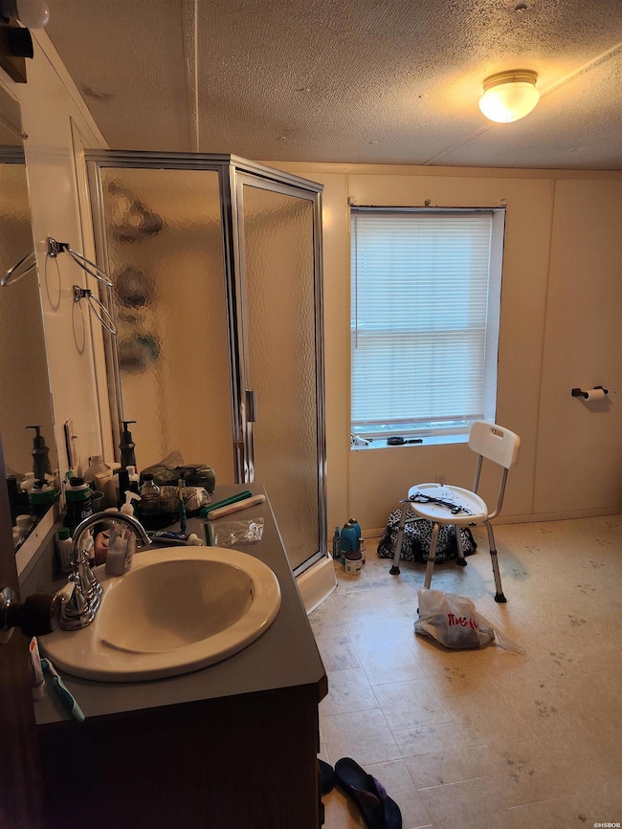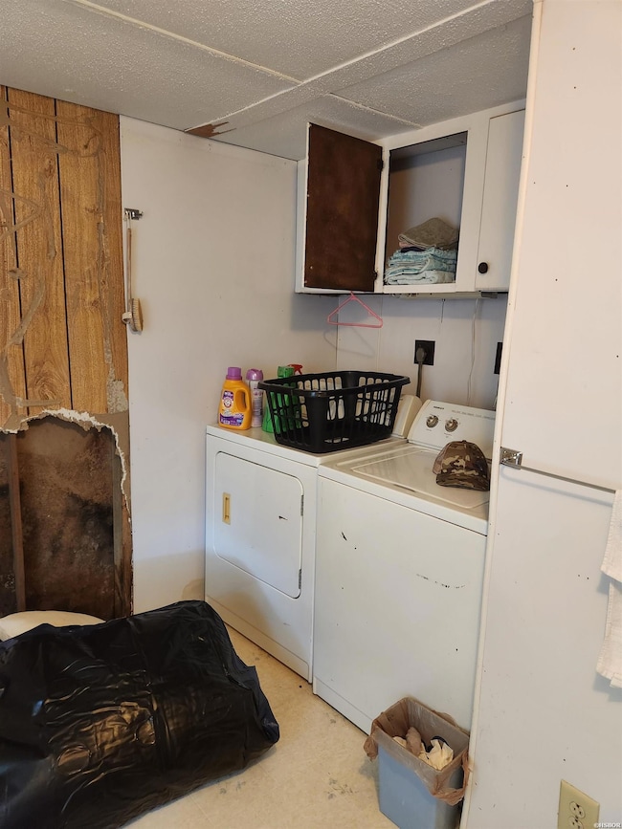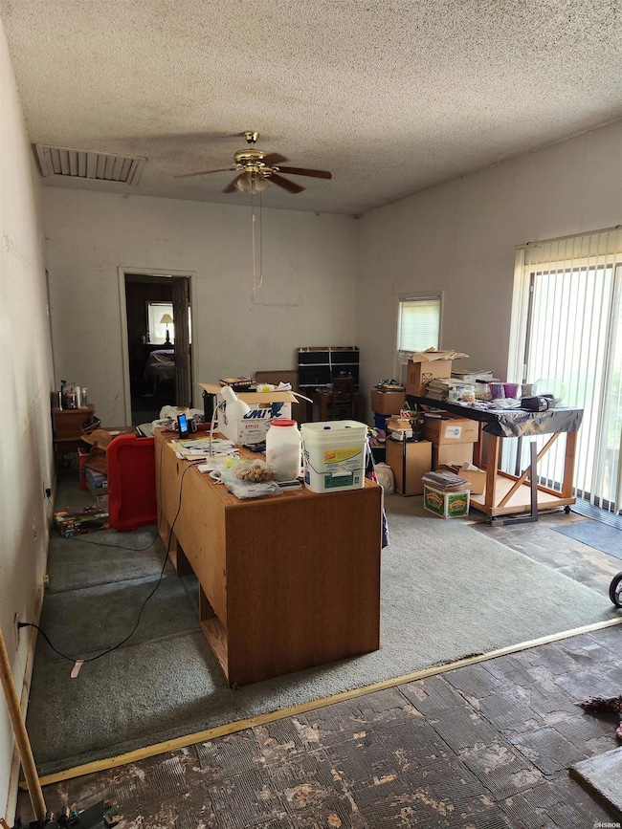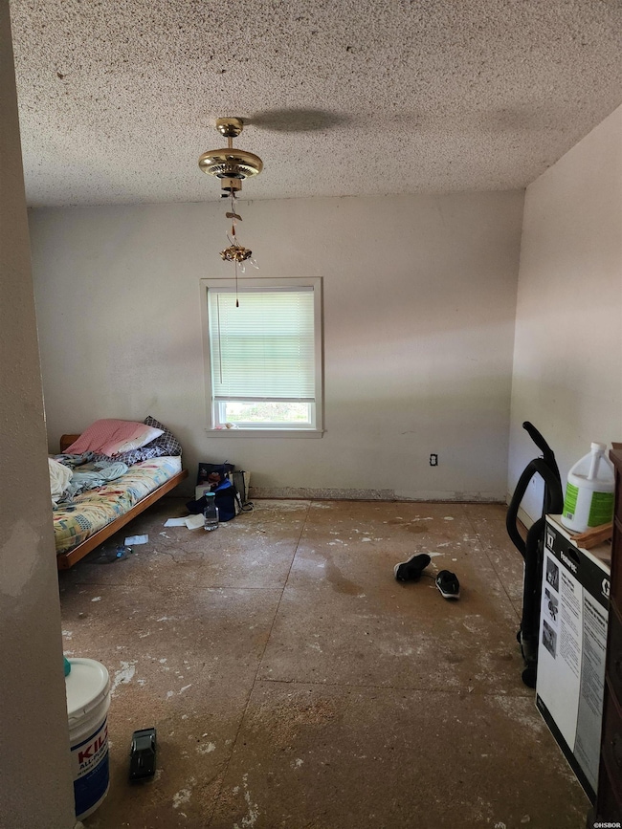Estimated payment $620/month
Total Views
5,961
3
Beds
2
Baths
1,568
Sq Ft
$73
Price per Sq Ft
Highlights
- 1-Story Property
- Bismarck Elementary School Rated A-
- Central Heating
About This Home
Fixer upper, New roof and windows. Selling "as is".
Home Details
Home Type
- Single Family
Est. Annual Taxes
- $182
Year Built
- Built in 1983
Lot Details
- 0.89 Acre Lot
Parking
- Parking Pad
Interior Spaces
- 1,568 Sq Ft Home
- 1-Story Property
Bedrooms and Bathrooms
- 3 Bedrooms
- 2 Full Bathrooms
Utilities
- Window Unit Cooling System
- Central Heating
Map
Create a Home Valuation Report for This Property
The Home Valuation Report is an in-depth analysis detailing your home's value as well as a comparison with similar homes in the area
Home Values in the Area
Average Home Value in this Area
Property History
| Date | Event | Price | List to Sale | Price per Sq Ft |
|---|---|---|---|---|
| 06/23/2025 06/23/25 | For Sale | $115,000 | -- | $73 / Sq Ft |
Source: Hot Springs Board of REALTORS®
Source: Hot Springs Board of REALTORS®
MLS Number: 151468
Nearby Homes
- 472 Beech Dr
- 100 Wells Rd
- 908 Oak Grove Rd
- TBD Shouse Ford Rd
- 3754 Freehill Rd
- 0 Chris Ln Unit 25028271
- xx Hwy 369
- 741 Rainbow Rd Unit A
- 300 Block Angel St
- 80 Blanton Rd
- 0 Rainbow Rd Unit 25026883
- 0 Rainbow Rd Unit 151660
- 188 Stand Ln
- 324 Joe Ln
- 767 Red Wings Rd
- TBD Green Acres Dr
- 1028 Red Wings Rd
- 883 Ozark Loop
- 00 Chicot Trail
- 000 Chicot Trail
- 303 Northshore Dr
- 201 S Rogers Rd
- 113 Shadow Peak Ln Unit B
- 896 Vaughn Rd Unit Lazy Bear on the Cad
- 205 Windcrest Cir
- 329 Amity Rd
- 160 Morphew Rd
- 779 Old Brundage Rd
- 127 Andoe St
- 200 Hamilton Oaks Dr
- 200 Hamilton Oaks Dr Unit J3
- 200 Hamilton Oaks Dr
- 1203 Marion Anderson Rd
- 5371 Central Ave
- 5371 Central Ave Unit 6B
- 228 Houston Dr
- 136 Catalina Cir
- 1319 Airport Rd Unit 2A
- 1319 Airport Rd
- 250 Grand Isle Dr Unit 3E
