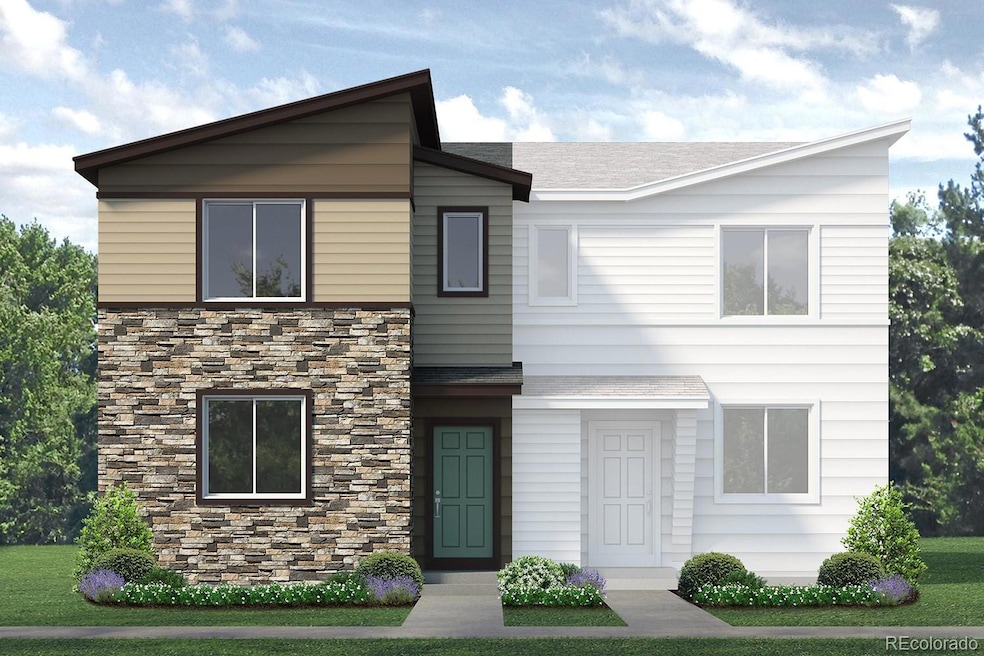
256 Shoveler Way Johnstown, CO 80534
Highlights
- Under Construction
- Great Room
- 2 Car Attached Garage
- Open Floorplan
- Granite Countertops
- Walk-In Closet
About This Home
As of October 2024This home is estimated to complete in October! The Acadia plan has everything you need in a thoughtfully designed and quaint paired home. The front of the home with oversized patio enters to the lovely great room that looks onto the kitchen complete with eat-at kitchen granite island and White icing cabinets. Homeowners will appreciate the convenience of a main floor powder room and attached 2 car garage. The upper level of this home features a spacious loft and owner's suite, two additional bedrooms and convenient laundry room.
Last Agent to Sell the Property
Dan Ruth
RE/MAX Professionals Brokerage Email: dkrrj@aol.com,303-930-5172 License #001322395 Listed on: 08/19/2024

Home Details
Home Type
- Single Family
Est. Annual Taxes
- $4,629
Year Built
- Built in 2024 | Under Construction
Lot Details
- 1,925 Sq Ft Lot
- West Facing Home
HOA Fees
- $120 Monthly HOA Fees
Parking
- 2 Car Attached Garage
Home Design
- Frame Construction
- Composition Roof
- Cement Siding
- Stone Siding
- Concrete Block And Stucco Construction
Interior Spaces
- 1,643 Sq Ft Home
- 2-Story Property
- Open Floorplan
- Great Room
- Crawl Space
- Laundry in unit
Kitchen
- Self-Cleaning Oven
- Range
- Microwave
- Dishwasher
- Kitchen Island
- Granite Countertops
- Disposal
Flooring
- Carpet
- Vinyl
Bedrooms and Bathrooms
- 3 Bedrooms
- Walk-In Closet
Schools
- Pioneer Ridge Elementary School
- Milliken Middle School
- Roosevelt High School
Utilities
- Heat Pump System
- Natural Gas Not Available
Additional Features
- Smoke Free Home
- Patio
Community Details
- Pintail Commons Homeowner’S Association, Inc. Association, Phone Number (970) 484-0101
- Built by Landsea Homes
- Pintail Commons Subdivision, Acadia Floorplan
Listing and Financial Details
- Assessor Parcel Number R8978087
Ownership History
Purchase Details
Home Financials for this Owner
Home Financials are based on the most recent Mortgage that was taken out on this home.Similar Homes in Johnstown, CO
Home Values in the Area
Average Home Value in this Area
Purchase History
| Date | Type | Sale Price | Title Company |
|---|---|---|---|
| Special Warranty Deed | $412,950 | First American Title |
Property History
| Date | Event | Price | Change | Sq Ft Price |
|---|---|---|---|---|
| 10/29/2024 10/29/24 | Sold | $412,950 | -1.9% | $251 / Sq Ft |
| 09/18/2024 09/18/24 | Pending | -- | -- | -- |
| 08/19/2024 08/19/24 | For Sale | $421,150 | -- | $256 / Sq Ft |
Tax History Compared to Growth
Tax History
| Year | Tax Paid | Tax Assessment Tax Assessment Total Assessment is a certain percentage of the fair market value that is determined by local assessors to be the total taxable value of land and additions on the property. | Land | Improvement |
|---|---|---|---|---|
| 2025 | $641 | $25,190 | $5,750 | $19,440 |
| 2024 | $641 | $25,190 | $5,750 | $19,440 |
| 2023 | $616 | $4,040 | $4,040 | $0 |
| 2022 | $100 | $600 | $600 | $0 |
Agents Affiliated with this Home
-
D
Seller's Agent in 2024
Dan Ruth
RE/MAX
-
Al Philip-Neri

Buyer's Agent in 2024
Al Philip-Neri
Epique Realty
(720) 227-1188
84 Total Sales
Map
Source: REcolorado®
MLS Number: 6798559
APN: R8978087
- 305 Shoveler Way
- 311 Shoveler Way
- 299 Shoveler Way
- 287 Shoveler Way
- 292 Shoveler Way
- 275 Shoveler Way
- Denali Plan at Johnstown Village - Pintail Commons
- Acadia Plan at Johnstown Village - Pintail Commons
- Congaree Plan at Johnstown Village - Pintail Commons
- 286 Shoveler Way
- 302 Hummingbird Ln
- 312 Hummingbird Ln
- 203 Sparrow Dr
- GABLE Plan at Mallard Ridge
- NEWCASTLE Plan at Mallard Ridge
- BRIDGEPORT Plan at Mallard Ridge
- BELLAMY Plan at Mallard Ridge
- HENNESSY Plan at Mallard Ridge
- HENLEY Plan at Mallard Ridge
- SIENNA Plan at Mallard Ridge
