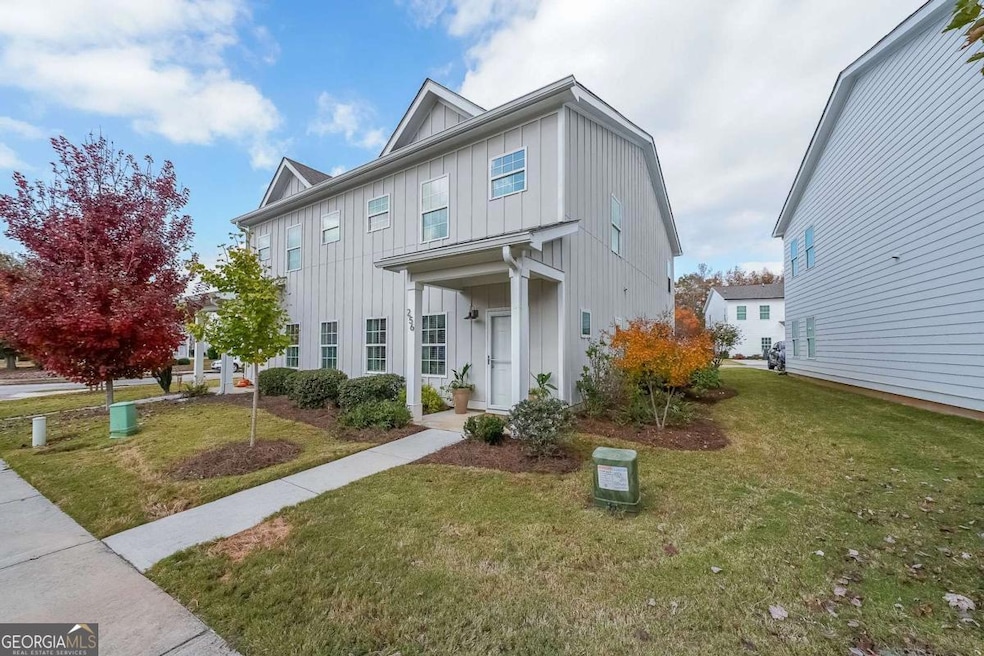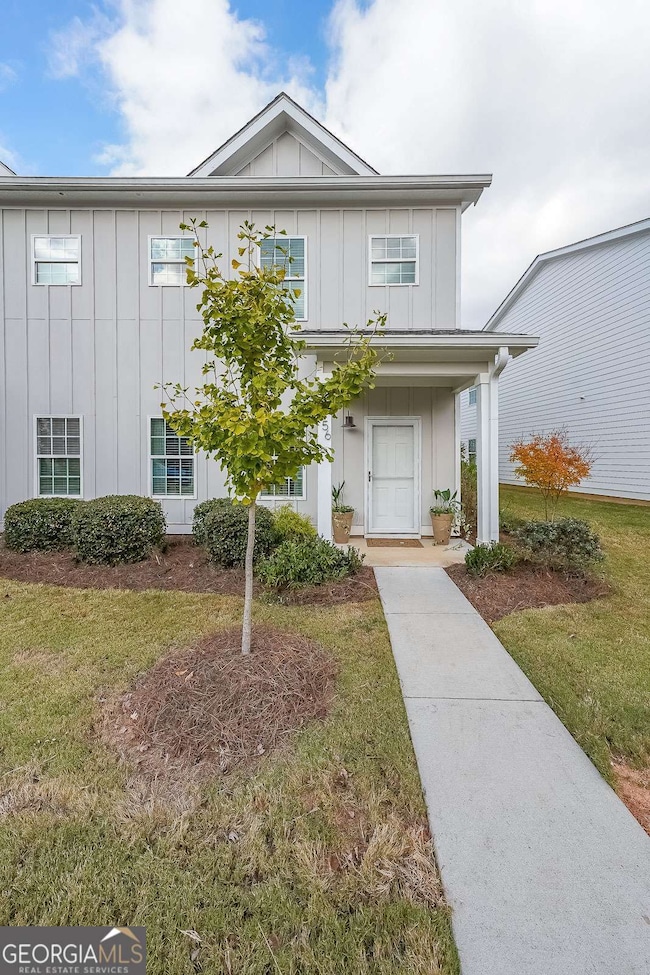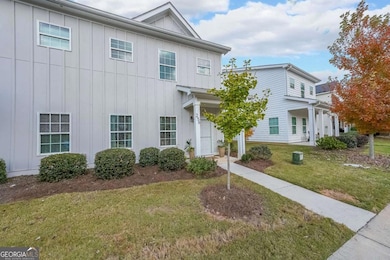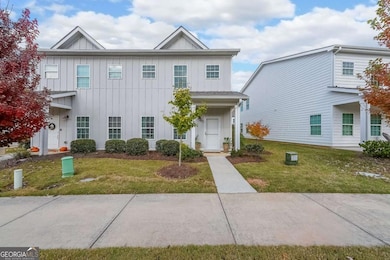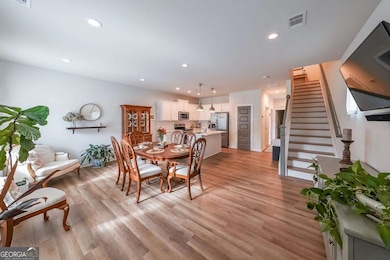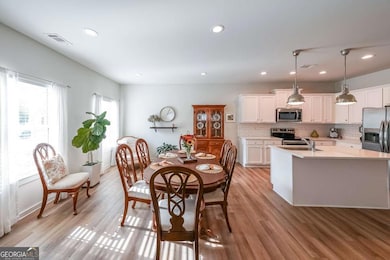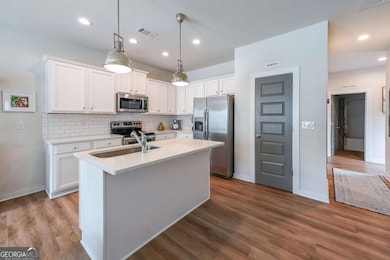256 Sidney Lanier Ave Athens, GA 30607
Estimated payment $2,034/month
Highlights
- End Unit
- Solid Surface Countertops
- Breakfast Bar
- Clarke Central High School Rated A-
- Walk-In Closet
- Patio
About This Home
Welcome to this beautiful, like-new three bedroom, three bathroom townhome near the heart of Athens! This bright and open floor plan has a kitchen and living area on the main level along with a bedroom and a full bathroom, great for guests. The kitchen features granite countertops, white cabinetry with ample storage space, a center island, and stainless steel appliances. Upstairs, you'll find two generously sized bedrooms, each with its own full bathroom. All three bedrooms feature walk-in closets. The entire home has LVP flooring for easy care. There is no shortage of storage with a large hall closet and an exterior storage room, as well as storage in the laundry room and attic. The community amenities have something for everyone including a wonderful playground area and a volleyball court. HOA includes lawn maintenance and trash pickup. Located just minutes from the University of Georgia, Piedmont Athens Regional Hospital, and the vibrant downtown scene. This townhome is for anyone looking to enjoy the best of Athens living.
Townhouse Details
Home Type
- Townhome
Est. Annual Taxes
- $3,142
Year Built
- Built in 2021
Lot Details
- 3,049 Sq Ft Lot
- End Unit
HOA Fees
- $85 Monthly HOA Fees
Home Design
- Slab Foundation
- Composition Roof
- Concrete Siding
Interior Spaces
- 1,760 Sq Ft Home
- 2-Story Property
- Ceiling Fan
- Family Room
- Vinyl Flooring
- Pull Down Stairs to Attic
Kitchen
- Breakfast Bar
- Microwave
- Dishwasher
- Kitchen Island
- Solid Surface Countertops
Bedrooms and Bathrooms
- Walk-In Closet
Laundry
- Laundry Room
- Laundry on upper level
Home Security
Parking
- 2 Parking Spaces
- Parking Pad
Schools
- Whitehead Road Elementary School
- Burney Harris Lyons Middle School
Additional Features
- Patio
- Central Heating and Cooling System
Listing and Financial Details
- Tax Lot Q9
Community Details
Overview
- $1,020 Initiation Fee
- Association fees include ground maintenance, trash
- Lantern Walk Subdivision
Recreation
- Community Playground
Security
- Fire and Smoke Detector
Map
Home Values in the Area
Average Home Value in this Area
Tax History
| Year | Tax Paid | Tax Assessment Tax Assessment Total Assessment is a certain percentage of the fair market value that is determined by local assessors to be the total taxable value of land and additions on the property. | Land | Improvement |
|---|---|---|---|---|
| 2025 | $3,303 | $126,068 | $16,000 | $110,068 |
| 2024 | $3,303 | $116,532 | $16,000 | $100,532 |
| 2023 | $1,997 | $98,888 | $16,000 | $82,888 |
| 2022 | $2,104 | $78,091 | $16,000 | $62,091 |
| 2021 | $270 | $8,000 | $8,000 | $0 |
| 2020 | $189 | $5,600 | $5,600 | $0 |
| 2019 | $168 | $4,960 | $4,960 | $0 |
| 2018 | $168 | $4,960 | $4,960 | $0 |
| 2017 | $168 | $4,960 | $4,960 | $0 |
| 2016 | $95 | $2,800 | $2,800 | $0 |
| 2015 | $95 | $2,800 | $2,800 | $0 |
| 2014 | $68 | $2,000 | $2,000 | $0 |
Property History
| Date | Event | Price | List to Sale | Price per Sq Ft | Prior Sale |
|---|---|---|---|---|---|
| 11/12/2025 11/12/25 | For Sale | $320,000 | +68.5% | $182 / Sq Ft | |
| 04/20/2021 04/20/21 | Sold | $189,900 | 0.0% | $108 / Sq Ft | View Prior Sale |
| 03/21/2021 03/21/21 | Pending | -- | -- | -- | |
| 02/08/2021 02/08/21 | For Sale | $189,900 | -- | $108 / Sq Ft |
Purchase History
| Date | Type | Sale Price | Title Company |
|---|---|---|---|
| Warranty Deed | $189,900 | -- | |
| Warranty Deed | -- | -- | |
| Deed | -- | -- | |
| Limited Warranty Deed | $10,000 | -- | |
| Foreclosure Deed | $329,000 | -- | |
| Deed | -- | -- |
Mortgage History
| Date | Status | Loan Amount | Loan Type |
|---|---|---|---|
| Open | $184,203 | New Conventional | |
| Previous Owner | $120,000 | Commercial |
Source: Georgia MLS
MLS Number: 10642647
APN: 103A1-Q-009
- 611 W Vincent Dr Unit ID1302837P
- 160 Elkview Dr
- 110 Addison Rd Unit ID1223266P
- 110 Addison Rd Unit ID1223264P
- 110 Addison Rd
- 360 Round Table Rd
- 140 Cumberland Ct
- 140 Cumberland Ct Unit B
- 140 Cumberland Ct Unit A
- 130 Cumberland Ct Unit 135 Cumberland Ct
- 125 Cumberland Ct Unit 125
- 1289 Towne Square Ct Unit ID1302854P
- 340 Sarah Dr
- 171 Lavender Lakes Dr
- 888 Horizon Blvd
- 141 Lavender Lakes Dr
- 120 Pinehurst Ct Unit 1
- 180 Newton Bridge Rd
- 180 Newton Bridge Rd Unit A4
- 180 Newton Bridge Rd Unit B6
