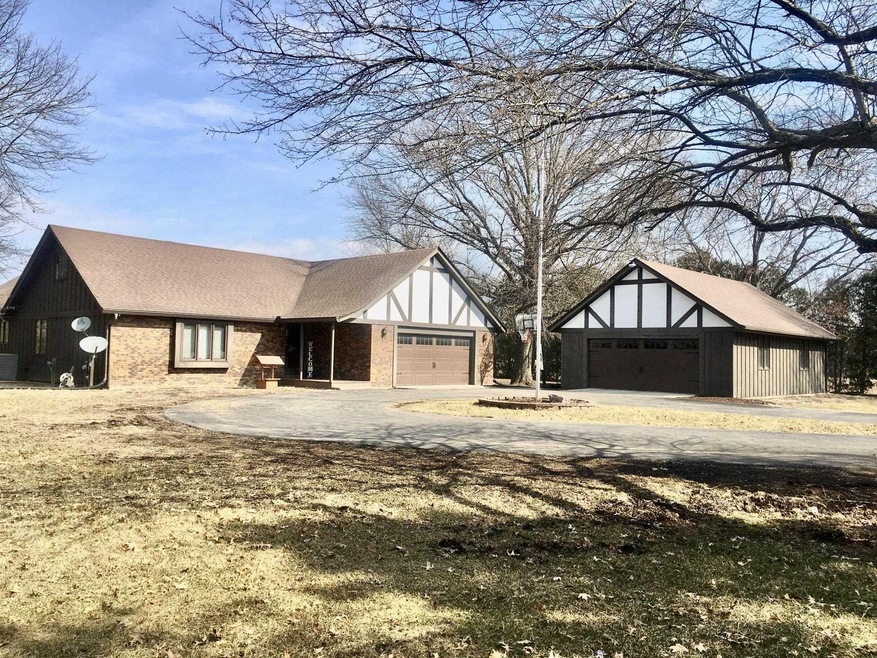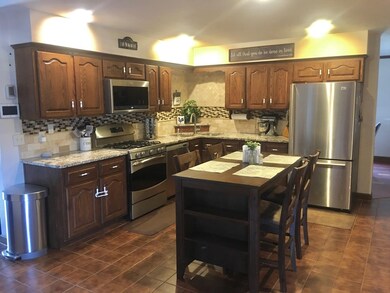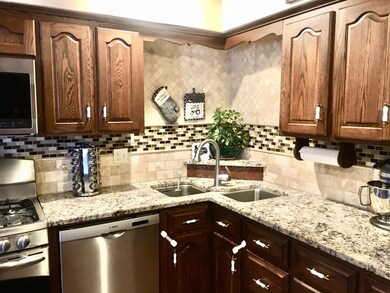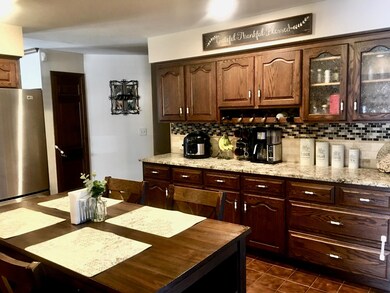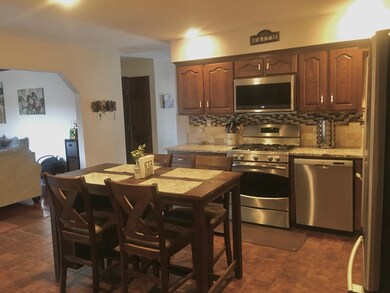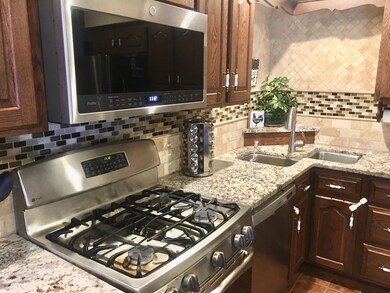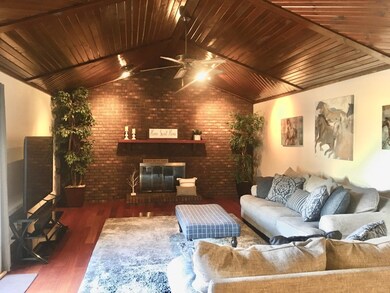
256 Spring Creek Rd Rockford, IL 61114
Highlights
- Barn
- 5 Acre Lot
- Deck
- Horses Allowed in Community
- Countryside Views
- Vaulted Ceiling
About This Home
As of July 2022Bring your Horses!! 5 Acres in Boone County !!- A rare find in today's market !! - Only 2 miles to Rockford shopping - Zones Agricultural - Low Boone County tax rate - Belvidere School District - 2.5 car attached garage with 4 detached garage (36x24, insulated & drywalled with 2 overhead doors) - 36x45 outbuilding for your horses with 3 new professionally constructed stalls, with electric, water and skylights and newly constructed corral - 1.5 story English Style Tudor home with lots of room, approx. 2800 sq.ft. 4 Bedrooms with possible 5th Bed in finished bonus room) up! - Beautifully updated country kitchen with stainless steel appliances, Granite counter tops, tile backsplash, wine rack, opens to family room - Brazilian Cherry flooring on main floor - Security system - 6 panel solid wood doors - formal dining - Family room with wood cathedral ceiling and brick wall fireplace, sliders leading to 24x20 deck over looking back yard - Main floor master bedroom with private updated bath, walk in closet, granite countertop & sliding doors leading to deck - updated furnace - large unfinished basement - Don't miss this one!!!
Last Agent to Sell the Property
Keller Williams Realty Signature License #475096513 Listed on: 03/17/2022

Home Details
Home Type
- Single Family
Est. Annual Taxes
- $9,048
Lot Details
- 5 Acre Lot
- Property fronts a county road
Home Design
- Brick or Stone Mason
- Shingle Roof
- Wood Siding
Interior Spaces
- 2,788 Sq Ft Home
- 1.5-Story Property
- Vaulted Ceiling
- Wood Burning Fireplace
- Window Treatments
- Countryside Views
- Home Security System
Kitchen
- Stove
- Gas Range
- Microwave
- Dishwasher
- Granite Countertops
Bedrooms and Bathrooms
- 4 Bedrooms
- Primary Bedroom on Main
- 2 Full Bathrooms
Basement
- Basement Fills Entire Space Under The House
- Sump Pump
- Laundry in Basement
Parking
- 6.5 Car Garage
- Garage Door Opener
- Driveway
Outdoor Features
- Deck
- Outbuilding
Schools
- Seth Whitman Elementary School
- Belvidere Central Middle School
- Belvidere North High School
Farming
- Barn
- Agricultural
Utilities
- Forced Air Heating and Cooling System
- Heating System Uses Natural Gas
- Well
- Gas Water Heater
- Septic System
Community Details
- Horses Allowed in Community
Ownership History
Purchase Details
Home Financials for this Owner
Home Financials are based on the most recent Mortgage that was taken out on this home.Purchase Details
Home Financials for this Owner
Home Financials are based on the most recent Mortgage that was taken out on this home.Similar Homes in Rockford, IL
Home Values in the Area
Average Home Value in this Area
Purchase History
| Date | Type | Sale Price | Title Company |
|---|---|---|---|
| Deed | $429,500 | Title Underwriters Agency | |
| Grant Deed | $319,000 | Nlt Title Llc |
Mortgage History
| Date | Status | Loan Amount | Loan Type |
|---|---|---|---|
| Open | $343,600 | Construction | |
| Previous Owner | $313,222 | Construction |
Property History
| Date | Event | Price | Change | Sq Ft Price |
|---|---|---|---|---|
| 07/08/2022 07/08/22 | Sold | $429,500 | -2.3% | $154 / Sq Ft |
| 04/27/2022 04/27/22 | Pending | -- | -- | -- |
| 04/18/2022 04/18/22 | Price Changed | $439,500 | -2.3% | $158 / Sq Ft |
| 03/17/2022 03/17/22 | For Sale | $450,000 | +41.1% | $161 / Sq Ft |
| 07/31/2020 07/31/20 | Sold | $319,000 | 0.0% | $114 / Sq Ft |
| 06/15/2020 06/15/20 | Pending | -- | -- | -- |
| 06/14/2020 06/14/20 | For Sale | $319,000 | -- | $114 / Sq Ft |
Tax History Compared to Growth
Tax History
| Year | Tax Paid | Tax Assessment Tax Assessment Total Assessment is a certain percentage of the fair market value that is determined by local assessors to be the total taxable value of land and additions on the property. | Land | Improvement |
|---|---|---|---|---|
| 2024 | $10,932 | $143,029 | $27,967 | $115,062 |
| 2023 | $10,932 | $142,381 | $27,966 | $114,415 |
| 2022 | $10,511 | $123,716 | $27,966 | $95,750 |
| 2021 | $9,048 | $106,437 | $27,966 | $78,471 |
| 2020 | $7,122 | $90,067 | $27,966 | $62,101 |
| 2019 | $5,749 | $73,697 | $21,920 | $51,777 |
| 2018 | $5,601 | $201,829 | $152,877 | $48,952 |
| 2017 | $5,252 | $68,747 | $22,167 | $46,580 |
| 2016 | $5,027 | $63,804 | $21,770 | $42,034 |
| 2015 | $4,832 | $60,172 | $22,336 | $37,836 |
| 2014 | $512 | $60,616 | $22,306 | $38,310 |
Agents Affiliated with this Home
-

Seller's Agent in 2022
Larry Petry
Keller Williams Realty Signature
(815) 222-5385
16 in this area
109 Total Sales
-

Buyer's Agent in 2022
Toni Vander Heyden
Keller Williams Realty Signature
(815) 315-1110
96 in this area
1,451 Total Sales
-

Seller's Agent in 2020
Tamara Potter
Keller Williams Realty Signature
(815) 978-4081
38 in this area
166 Total Sales
Map
Source: NorthWest Illinois Alliance of REALTORS®
MLS Number: 202201371
APN: 05-07-100-032
- 10295 Springborough Dr
- 8895 Meadow Lake Trail
- 9738 Ramblin Ridge Rd
- 11301 Bridgeport Place
- 11363 Bridgeport Place
- 10131 Rellswood Dr
- 10251 Saddle Path Rd
- 7960 Moana Ct
- 155 Muir Dr
- 9311 Ridgeview Rd
- 10277 Creekside Place
- 8698 Grove Hill Rd
- 173 Callaway Cove
- 26XX Tuck-A-way Trail
- 8595 Country Place
- 1750 Hidden Creek Ln
- 152 Castle Wynd Dr
- 906 Stuyvesant Dr
- 910 Stuyvesant Dr
- 503 Verona Dr
