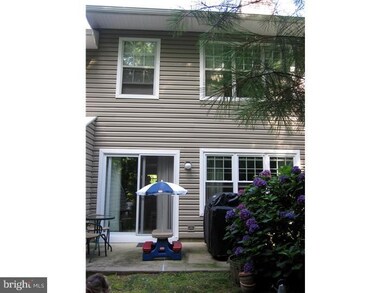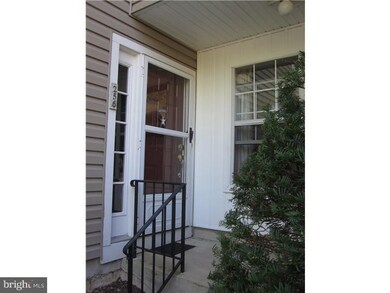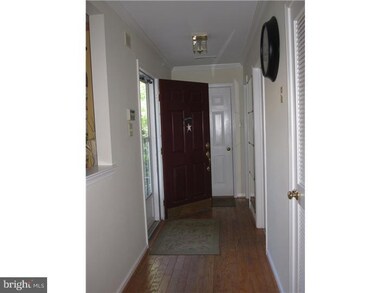
256 Stanton Ct Unit 256 Glen Mills, PA 19342
Highlights
- Colonial Architecture
- Clubhouse
- 1 Fireplace
- Garnet Valley High School Rated A
- Wood Flooring
- Community Pool
About This Home
As of July 2025Extremely well maintained Daneswood model townhome in Darlington Woods. This 3 bedroom, 2.5 bath townhome features hardwood flooring, wall to wall carpeting and many updates. There is a woodburning fireplace in the family room providing low cost heating to supplement the 3 year old HVAC systems.The modern, functional kitchen complements the breakfast nook. The patio backs up to a wooded area. Privacy a plus with larger newer windows throughout. Gas fed appliances for lower utility costs. The roof of this home was replaced in 2010 as was the siding. Easy living defines ownership of this fine home. The recurring fee includes use of the Health Club, pool, exterior maintenance, trash removal, snow removal, grass cutting, landscaping, leaf removal, etc. Floor plan and Seller's Disclosure attached.
Last Agent to Sell the Property
Long & Foster Real Estate, Inc. License #RS270956 Listed on: 08/22/2011

Townhouse Details
Home Type
- Townhome
Est. Annual Taxes
- $4,426
Year Built
- Built in 1991
HOA Fees
- $274 Monthly HOA Fees
Parking
- 1 Car Attached Garage
- 2 Open Parking Spaces
Home Design
- Colonial Architecture
- Pitched Roof
- Shingle Roof
- Vinyl Siding
Interior Spaces
- 1,618 Sq Ft Home
- Property has 2 Levels
- Ceiling height of 9 feet or more
- 1 Fireplace
- Replacement Windows
- Family Room
- Living Room
- Dining Room
- Home Security System
- Laundry on main level
Kitchen
- Butlers Pantry
- Self-Cleaning Oven
- Dishwasher
Flooring
- Wood
- Wall to Wall Carpet
- Tile or Brick
Bedrooms and Bathrooms
- 3 Bedrooms
- En-Suite Primary Bedroom
- En-Suite Bathroom
- 2.5 Bathrooms
Schools
- Garnet Valley Middle School
- Garnet Valley High School
Utilities
- Forced Air Heating and Cooling System
- Heating System Uses Gas
- Natural Gas Water Heater
- Cable TV Available
Additional Features
- Patio
- Property is in good condition
Listing and Financial Details
- Tax Lot 256-000
- Assessor Parcel Number 06-00-00074-18
Community Details
Overview
- Association fees include pool(s), common area maintenance, exterior building maintenance, lawn maintenance, snow removal, trash, insurance, health club, all ground fee
- $1,000 Other One-Time Fees
- Darlington Woods Subdivision
Amenities
- Clubhouse
Recreation
- Tennis Courts
- Community Pool
Ownership History
Purchase Details
Home Financials for this Owner
Home Financials are based on the most recent Mortgage that was taken out on this home.Purchase Details
Home Financials for this Owner
Home Financials are based on the most recent Mortgage that was taken out on this home.Purchase Details
Home Financials for this Owner
Home Financials are based on the most recent Mortgage that was taken out on this home.Purchase Details
Home Financials for this Owner
Home Financials are based on the most recent Mortgage that was taken out on this home.Purchase Details
Home Financials for this Owner
Home Financials are based on the most recent Mortgage that was taken out on this home.Similar Home in Glen Mills, PA
Home Values in the Area
Average Home Value in this Area
Purchase History
| Date | Type | Sale Price | Title Company |
|---|---|---|---|
| Deed | $269,900 | Trident Land Transfer Co Lp | |
| Deed | $230,000 | None Available | |
| Deed | $260,000 | First American Title Ins Co | |
| Warranty Deed | $172,900 | -- | |
| Deed | $151,000 | -- |
Mortgage History
| Date | Status | Loan Amount | Loan Type |
|---|---|---|---|
| Open | $259,000 | New Conventional | |
| Closed | $261,803 | New Conventional | |
| Previous Owner | $193,000 | New Conventional | |
| Previous Owner | $208,000 | Fannie Mae Freddie Mac | |
| Previous Owner | $138,320 | No Value Available | |
| Previous Owner | $134,900 | No Value Available |
Property History
| Date | Event | Price | Change | Sq Ft Price |
|---|---|---|---|---|
| 07/30/2025 07/30/25 | Sold | $425,000 | 0.0% | $263 / Sq Ft |
| 06/29/2025 06/29/25 | Pending | -- | -- | -- |
| 06/26/2025 06/26/25 | For Sale | $425,000 | +57.5% | $263 / Sq Ft |
| 07/17/2019 07/17/19 | Sold | $269,900 | 0.0% | $167 / Sq Ft |
| 06/12/2019 06/12/19 | Pending | -- | -- | -- |
| 06/11/2019 06/11/19 | For Sale | $269,900 | +17.3% | $167 / Sq Ft |
| 06/28/2012 06/28/12 | Sold | $230,000 | -4.1% | $142 / Sq Ft |
| 05/08/2012 05/08/12 | Pending | -- | -- | -- |
| 04/23/2012 04/23/12 | Price Changed | $239,900 | -1.2% | $148 / Sq Ft |
| 04/18/2012 04/18/12 | Price Changed | $242,900 | -0.8% | $150 / Sq Ft |
| 03/27/2012 03/27/12 | Price Changed | $244,900 | -2.0% | $151 / Sq Ft |
| 01/15/2012 01/15/12 | Price Changed | $249,900 | -3.8% | $154 / Sq Ft |
| 10/17/2011 10/17/11 | Price Changed | $259,900 | -1.9% | $161 / Sq Ft |
| 08/22/2011 08/22/11 | For Sale | $264,900 | -- | $164 / Sq Ft |
Tax History Compared to Growth
Tax History
| Year | Tax Paid | Tax Assessment Tax Assessment Total Assessment is a certain percentage of the fair market value that is determined by local assessors to be the total taxable value of land and additions on the property. | Land | Improvement |
|---|---|---|---|---|
| 2024 | $5,319 | $234,240 | $69,080 | $165,160 |
| 2023 | $5,192 | $234,240 | $69,080 | $165,160 |
| 2022 | $5,111 | $234,240 | $69,080 | $165,160 |
| 2021 | $8,615 | $234,240 | $69,080 | $165,160 |
| 2020 | $5,214 | $132,400 | $38,830 | $93,570 |
| 2019 | $5,141 | $132,400 | $38,830 | $93,570 |
| 2018 | $5,075 | $132,400 | $0 | $0 |
| 2017 | $4,976 | $132,400 | $0 | $0 |
| 2016 | $741 | $132,400 | $0 | $0 |
| 2015 | $741 | $132,400 | $0 | $0 |
| 2014 | $727 | $132,400 | $0 | $0 |
Agents Affiliated with this Home
-

Seller's Agent in 2025
Brian Spangler
BHHS Fox & Roach
(484) 574-6064
1 in this area
130 Total Sales
-

Seller Co-Listing Agent in 2025
Susan Manners
BHHS Fox & Roach
(610) 574-0145
3 in this area
131 Total Sales
-

Buyer's Agent in 2025
Jennifer D'Amico
Beiler-Campbell Realtors-Kennett Square
(610) 742-8367
1 in this area
19 Total Sales
-

Seller's Agent in 2019
William McFalls
RE/MAX
(610) 637-2708
4 in this area
35 Total Sales
-

Seller's Agent in 2012
Alan Ferguson
Long & Foster
(484) 832-4553
2 in this area
49 Total Sales
Map
Source: Bright MLS
MLS Number: 1004493528
APN: 06-00-00074-18
- 267 Stanton Ct Unit 267
- 302 Stanton Ct Unit 302
- 301 Stanton Ct Unit 301
- 62 Bayberry Ct Unit 62
- 378 Radford Ct Unit 378
- 4310 Lydia Hollow Dr
- 14 Eagle Ln
- 21 Dougherty Blvd Unit S1
- 21 Dougherty Blvd Unit S2
- 15 Dougherty Blvd Unit P5
- 12 Dougherty Blvd Unit A5
- 244 Baltimore Pike Unit 313
- 244 Baltimore Pike Unit 302
- 244 Baltimore Pike Unit 119
- 146 Logtown Rd
- 76 Dogwood Ln
- 9 Ivy Ln
- 130 Andrien Rd
- 205 N Azalea Ct Unit G3
- 277 W Baltimore Pike






