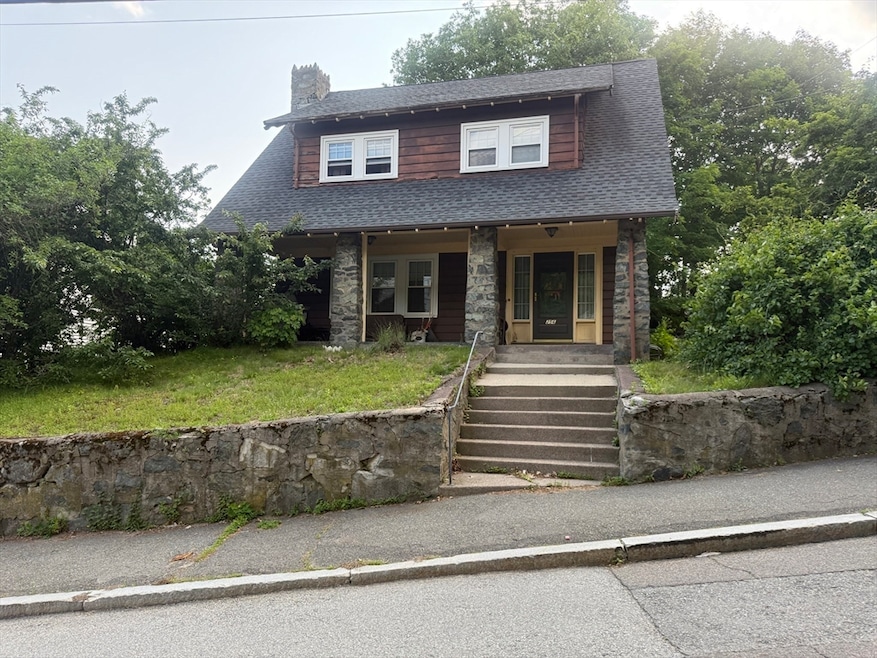
256 Summer St Malden, MA 02148
Upper Highlands NeighborhoodEstimated payment $4,183/month
Highlights
- Wood Flooring
- Corner Lot
- 2 Car Detached Garage
- 1 Fireplace
- No HOA
- 4-minute walk to Pinnacle Path
About This Home
Nestled at 256 Summer St, Malden, MA, this single-family residence in Middlesex County presents an exciting opportunity to own a home with enduring character. Built in 1927, the property offers a canvas for creating a personalized living space. The residence includes four bedrooms that provide flexibility for a growing household or the creation of dedicated spaces for work and hobbies. The layout offers potential for both privacy and areas for gathering, supporting a comfortable lifestyle. The property features a two-car garage, which is a practical consideration for vehicle storage and protection from the elements. The expansive lot, measuring 8795 square feet, presents opportunities for outdoor activities, gardening, or simply enjoying the surrounding environment. With 1554 square feet of living area, this home provides ample space to tailor to your needs. Bring your creativity and ideas....
Listing Agent
Berkshire Hathaway HomeServices Commonwealth Real Estate Listed on: 08/12/2025

Home Details
Home Type
- Single Family
Est. Annual Taxes
- $8,086
Year Built
- Built in 1927
Lot Details
- 8,795 Sq Ft Lot
- Corner Lot
- Property is zoned ResA
Parking
- 2 Car Detached Garage
Home Design
- Frame Construction
- Shingle Roof
Interior Spaces
- 1,554 Sq Ft Home
- 1 Fireplace
- Wood Flooring
- Range
Bedrooms and Bathrooms
- 4 Bedrooms
- Primary bedroom located on second floor
- 1 Full Bathroom
Basement
- Basement Fills Entire Space Under The House
- Laundry in Basement
Outdoor Features
- Porch
Utilities
- Window Unit Cooling System
- Heating System Uses Oil
- 200+ Amp Service
- Water Heater
Community Details
- No Home Owners Association
Listing and Financial Details
- Legal Lot and Block 522 / 025
- Assessor Parcel Number M:009 B:025 L:522,591220
Map
Home Values in the Area
Average Home Value in this Area
Tax History
| Year | Tax Paid | Tax Assessment Tax Assessment Total Assessment is a certain percentage of the fair market value that is determined by local assessors to be the total taxable value of land and additions on the property. | Land | Improvement |
|---|---|---|---|---|
| 2025 | $81 | $714,300 | $373,600 | $340,700 |
| 2024 | $7,593 | $649,500 | $347,200 | $302,300 |
| 2023 | $7,477 | $613,400 | $316,100 | $297,300 |
| 2022 | $7,177 | $581,100 | $292,100 | $289,000 |
| 2021 | $6,823 | $555,200 | $274,400 | $280,800 |
| 2020 | $6,625 | $523,700 | $261,500 | $262,200 |
| 2019 | $6,356 | $479,000 | $249,000 | $230,000 |
| 2018 | $6,348 | $450,500 | $229,900 | $220,600 |
| 2017 | $6,093 | $430,000 | $220,300 | $209,700 |
| 2016 | $5,496 | $362,500 | $194,000 | $168,500 |
| 2015 | $5,367 | $341,200 | $184,400 | $156,800 |
| 2014 | $5,133 | $318,800 | $167,600 | $151,200 |
Property History
| Date | Event | Price | Change | Sq Ft Price |
|---|---|---|---|---|
| 08/18/2025 08/18/25 | Pending | -- | -- | -- |
| 08/12/2025 08/12/25 | For Sale | $649,000 | -- | $418 / Sq Ft |
Purchase History
| Date | Type | Sale Price | Title Company |
|---|---|---|---|
| Deed | $280,000 | -- | |
| Deed | -- | -- | |
| Deed | -- | -- |
Mortgage History
| Date | Status | Loan Amount | Loan Type |
|---|---|---|---|
| Open | $20,000 | No Value Available | |
| Open | $220,000 | Purchase Money Mortgage |
Similar Homes in Malden, MA
Source: MLS Property Information Network (MLS PIN)
MLS Number: 73416753
APN: MALD-000009-000025-000522
- 21 Greystone Rd Unit 2
- 76 Woodland Rd
- 1 Glenwood St Unit 4
- 1 Glenwood St Unit 5
- 566 Fellsway E
- 311-313 Clifton St
- 29 Lincoln St
- 20 Washington Place
- 131 Linden Ave
- 41 Mountain Ave
- 18-20 Wedgemere Rd
- 108 Maple St Unit 6
- 18 Orient St
- 23 Orient St
- 124 Bower St
- 14 Holm Ct Unit 2
- 394 Pleasant St Unit 396
- 33 Prospect St
- 57 Maurice St
- 85 Forest St





