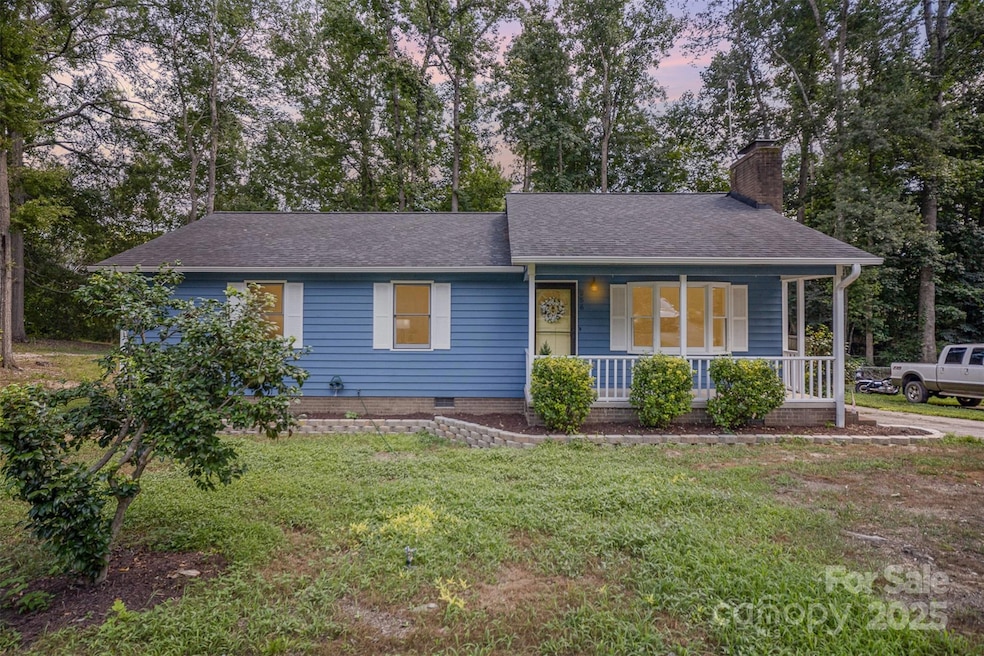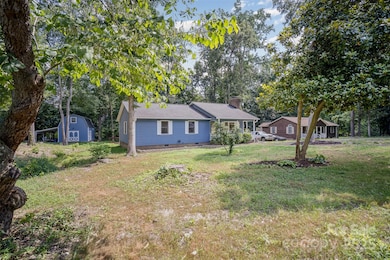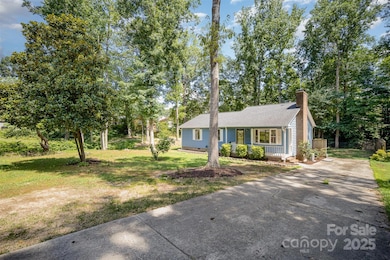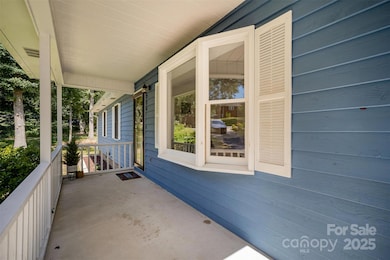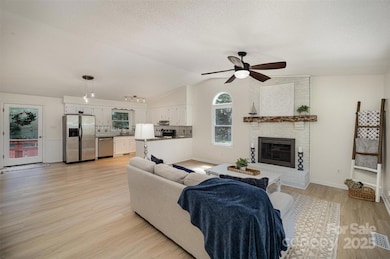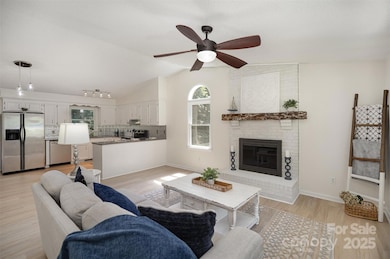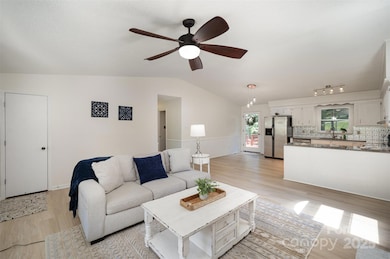
256 Timberland Loop Mooresville, NC 28115
Highlights
- Open Floorplan
- Deck
- Separate Outdoor Workshop
- Rocky River Elementary School Rated A
- Wooded Lot
- Front Porch
About This Home
As of August 2025Move-in ready with numerous updates & full of charm! This light and bright 3BR/2BA all one-level open-concept home on a wooded, generously sized lot. This home offers updated brand new flooring, new light fixtures, upgraded hardware and fresh interior paint throughout. The living room impresses with vaulted ceilings, painted brick fireplace and updated mantel. Kitchen features granite counters, gorgeous backsplash, stainless appliances & newly painted cabinets. Oversized primary suite boasts an updated bath, while secondary bedrooms are spacious. Enjoy the expansive newly stained deck overlooking your private backyard. A 2-story shed provides plenty of storage or workspace and has a separate driveway. No HOA adds to the appeal of this well-maintained home, blending modern touches with warm character—ready for you! Close to Bellingham Park.
Last Agent to Sell the Property
Southern Homes of the Carolinas, Inc Brokerage Email: alorenzorealtygroup@gmail.com License #307704 Listed on: 07/08/2025
Home Details
Home Type
- Single Family
Est. Annual Taxes
- $2,037
Year Built
- Built in 1990
Lot Details
- Privacy Fence
- Back Yard Fenced
- Level Lot
- Wooded Lot
- Property is zoned R2
Parking
- Driveway
Home Design
- Brick Exterior Construction
- Wood Siding
Interior Spaces
- 1-Story Property
- Open Floorplan
- Wired For Data
- Ceiling Fan
- Wood Burning Fireplace
- Window Screens
- Living Room with Fireplace
- Laminate Flooring
- Crawl Space
Kitchen
- Self-Cleaning Oven
- Electric Range
- Dishwasher
- Kitchen Island
Bedrooms and Bathrooms
- 3 Main Level Bedrooms
- Walk-In Closet
- 2 Full Bathrooms
Laundry
- Laundry Room
- Electric Dryer Hookup
Accessible Home Design
- Kitchen has a 60 inch turning radius
- Doors swing in
- Doors are 32 inches wide or more
- No Interior Steps
- Flooring Modification
Outdoor Features
- Deck
- Fire Pit
- Separate Outdoor Workshop
- Shed
- Front Porch
Schools
- Rocky River Elementary School
- Mooresville Middle School
- Mooresville High School
Utilities
- Central Heating and Cooling System
- Community Well
- Electric Water Heater
- Cable TV Available
Community Details
- Red Oaks Subdivision
Listing and Financial Details
- Assessor Parcel Number 4665-68-2983.000
Ownership History
Purchase Details
Home Financials for this Owner
Home Financials are based on the most recent Mortgage that was taken out on this home.Purchase Details
Home Financials for this Owner
Home Financials are based on the most recent Mortgage that was taken out on this home.Purchase Details
Home Financials for this Owner
Home Financials are based on the most recent Mortgage that was taken out on this home.Purchase Details
Purchase Details
Purchase Details
Purchase Details
Similar Homes in Mooresville, NC
Home Values in the Area
Average Home Value in this Area
Purchase History
| Date | Type | Sale Price | Title Company |
|---|---|---|---|
| Warranty Deed | $349,000 | Master Title | |
| Warranty Deed | $349,000 | Master Title | |
| Warranty Deed | $330,000 | -- | |
| Warranty Deed | $130,000 | None Available | |
| Deed | $98,000 | -- | |
| Deed | $74,000 | -- | |
| Deed | $70,500 | -- | |
| Deed | $9,500 | -- |
Mortgage History
| Date | Status | Loan Amount | Loan Type |
|---|---|---|---|
| Open | $319,000 | New Conventional | |
| Closed | $319,000 | New Conventional | |
| Previous Owner | $264,000 | New Conventional | |
| Previous Owner | $100,000 | Stand Alone Refi Refinance Of Original Loan | |
| Previous Owner | $122,780 | New Conventional | |
| Previous Owner | $134,715 | New Conventional | |
| Previous Owner | $81,550 | Unknown | |
| Previous Owner | $20,000 | Credit Line Revolving |
Property History
| Date | Event | Price | Change | Sq Ft Price |
|---|---|---|---|---|
| 08/14/2025 08/14/25 | Sold | $349,000 | 0.0% | $259 / Sq Ft |
| 07/08/2025 07/08/25 | For Sale | $349,000 | -- | $259 / Sq Ft |
Tax History Compared to Growth
Tax History
| Year | Tax Paid | Tax Assessment Tax Assessment Total Assessment is a certain percentage of the fair market value that is determined by local assessors to be the total taxable value of land and additions on the property. | Land | Improvement |
|---|---|---|---|---|
| 2024 | $2,037 | $265,430 | $68,250 | $197,180 |
| 2023 | $2,037 | $265,430 | $68,250 | $197,180 |
| 2022 | $1,250 | $146,400 | $44,100 | $102,300 |
| 2021 | $1,246 | $146,400 | $44,100 | $102,300 |
| 2020 | $1,246 | $146,400 | $44,100 | $102,300 |
| 2019 | $1,231 | $146,400 | $44,100 | $102,300 |
| 2018 | $1,039 | $126,170 | $33,600 | $92,570 |
| 2017 | $1,039 | $126,170 | $33,600 | $92,570 |
| 2016 | $1,039 | $126,170 | $33,600 | $92,570 |
| 2015 | $1,039 | $126,170 | $33,600 | $92,570 |
| 2014 | $1,030 | $132,130 | $34,650 | $97,480 |
Agents Affiliated with this Home
-
Alina Lorenzo

Seller's Agent in 2025
Alina Lorenzo
Southern Homes of the Carolinas, Inc
(704) 903-3087
29 in this area
105 Total Sales
-
Tiffany Moore

Buyer's Agent in 2025
Tiffany Moore
Native Roots Real Estate LLC
(704) 408-7848
49 in this area
104 Total Sales
Map
Source: Canopy MLS (Canopy Realtor® Association)
MLS Number: 4278398
APN: 4665-68-2983.000
- 123 Black Alder Ct
- 586 Highland Ridge Rd
- 120 Adalyn Ivy Ln Unit 3
- 128 Adalyn Ivy Ln Unit 5
- 159 Holly Ridge Dr
- 116 Eve Ash Ln
- 136 Gable Rd
- 128 Naomi Rd
- 118 Milroy Ln Unit 171
- 147 Boxtail Way
- 103 Emily Cir
- 0 Naomi Rd
- 129 Johnson Manor St
- 173 Rocky River Rd
- 000 Rocky River Rd
- Stanley Plan at Villas at Prestwick
- Grayson Plan at Villas at Prestwick
- Raleigh Plan at Villas at Prestwick
- Fenwick Plan at Villas at Prestwick
- Avery Plan at Villas at Prestwick
